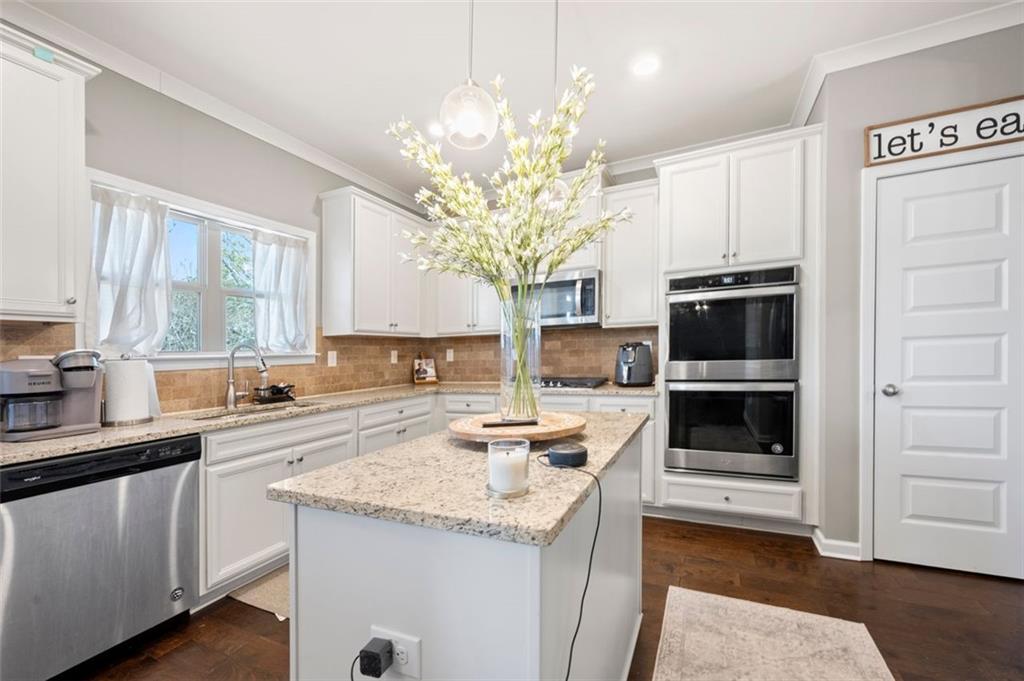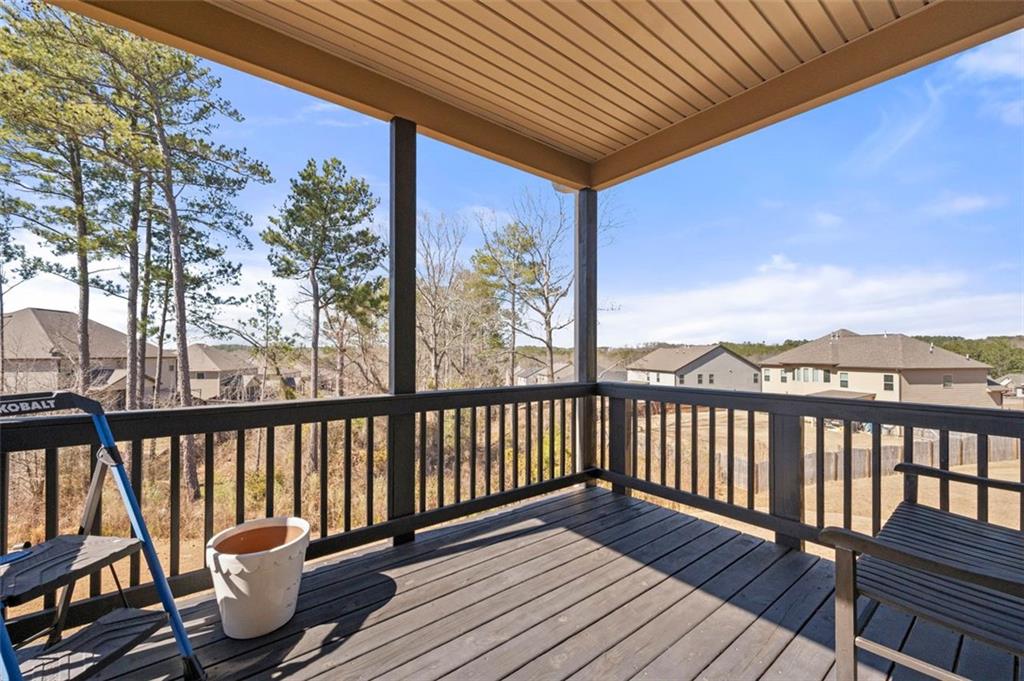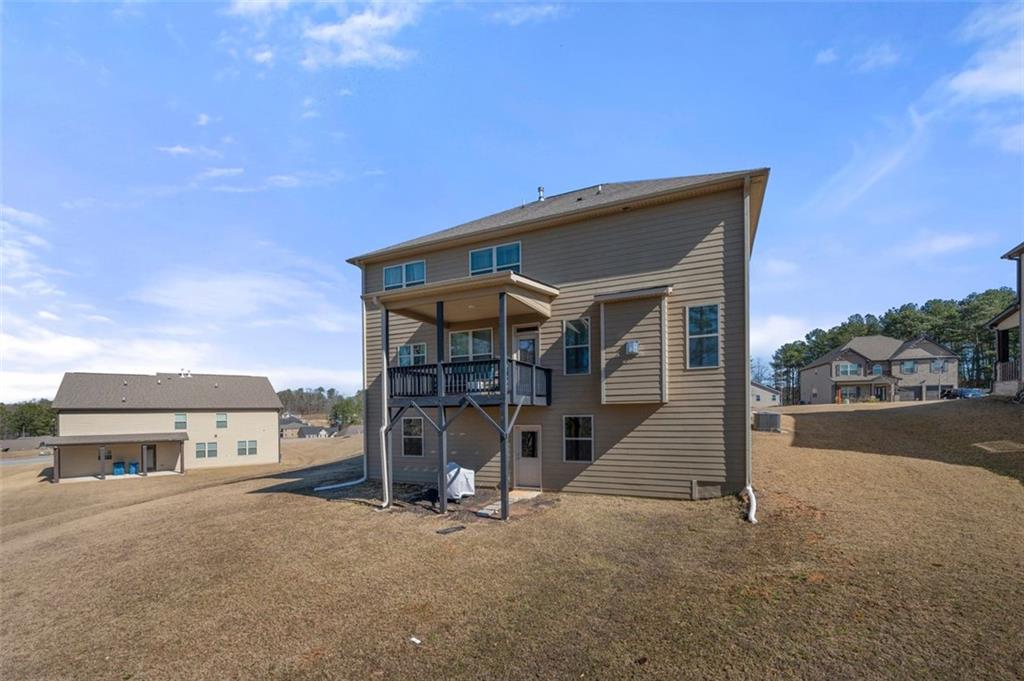2880 Ridge Manor Drive
Dacula, GA 30019
$474,000
PRICE IMPROVED!!! This stunning two-story, four-bedroom, 2.5-bath Packard floorplan home sits on a desirable corner lot with a level driveway and a spacious two-car garage including a Smart Home package. The brick-front exterior and covered front porch offer timeless curb appeal. Inside, you’ll find engineered hardwoods throughout the main level and an open floor plan designed for modern living filled with lots of natural light. The formal living room is perfect for entertaining flowing into the formal dining room featuring elegant coffered ceilings. The chef’s kitchen is a showstopper, complete with a large island, granite countertops, tile backsplash, white cabinets, double oven, stainless steel appliances, and a walk-in pantry. The family room boasts of crown molding, coffered ceilings and a striking stackstone fireplace, perfect for cozy nights. Upstairs, the spacious secondary bedrooms share a well-appointed bath, while the huge oversized primary suite offers trey ceilings and a luxurious primary bath with a separate tub and shower with tile surround, dual vanities, and direct access to a large walk-in closet. The upstairs walk-in laundry room adds convenience. Enjoy outdoor living on the covered deck overlooking the nice-sized lot, complete with sprinkler system. Located in a gated swim/tennis community, this home is just minutes from shopping, sought-after schools, and more. Don’t miss this fantastic opportunity!
- SubdivisionPreserve/Harbins Rdg Ph 2
- Zip Code30019
- CityDacula
- CountyGwinnett - GA
Location
- StatusPending
- MLS #7532502
- TypeResidential
MLS Data
- Bedrooms4
- Bathrooms2
- Half Baths1
- Bedroom DescriptionOversized Master, Roommate Floor Plan, Split Bedroom Plan
- RoomsLaundry
- BasementUnfinished, Daylight
- FeaturesHigh Ceilings 10 ft Main, High Ceilings 10 ft Lower, High Ceilings 10 ft Upper, Coffered Ceiling(s), Crown Molding, Double Vanity, Recessed Lighting, Tray Ceiling(s), Walk-In Closet(s)
- KitchenCabinets White, Solid Surface Counters, Kitchen Island, Pantry, View to Family Room
- AppliancesDouble Oven, Dishwasher, Disposal, Gas Cooktop, Microwave, Self Cleaning Oven
- HVACCentral Air, Ceiling Fan(s)
- Fireplaces1
- Fireplace DescriptionFamily Room
Interior Details
- StyleTraditional
- ConstructionBrick Front, Vinyl Siding
- Built In2020
- StoriesArray
- ParkingGarage Door Opener, Attached, Driveway, Garage
- FeaturesLighting, Private Yard, Balcony
- ServicesPool, Tennis Court(s), Playground
- UtilitiesNatural Gas Available, Cable Available, Electricity Available, Phone Available, Sewer Available, Water Available
- SewerPublic Sewer
- Lot DescriptionBack Yard, Front Yard, Sloped
- Acres0.361
Exterior Details
Listing Provided Courtesy Of: Keller Williams Realty Signature Partners 678-631-1700

This property information delivered from various sources that may include, but not be limited to, county records and the multiple listing service. Although the information is believed to be reliable, it is not warranted and you should not rely upon it without independent verification. Property information is subject to errors, omissions, changes, including price, or withdrawal without notice.
For issues regarding this website, please contact Eyesore at 678.692.8512.
Data Last updated on July 9, 2025 2:04am






























