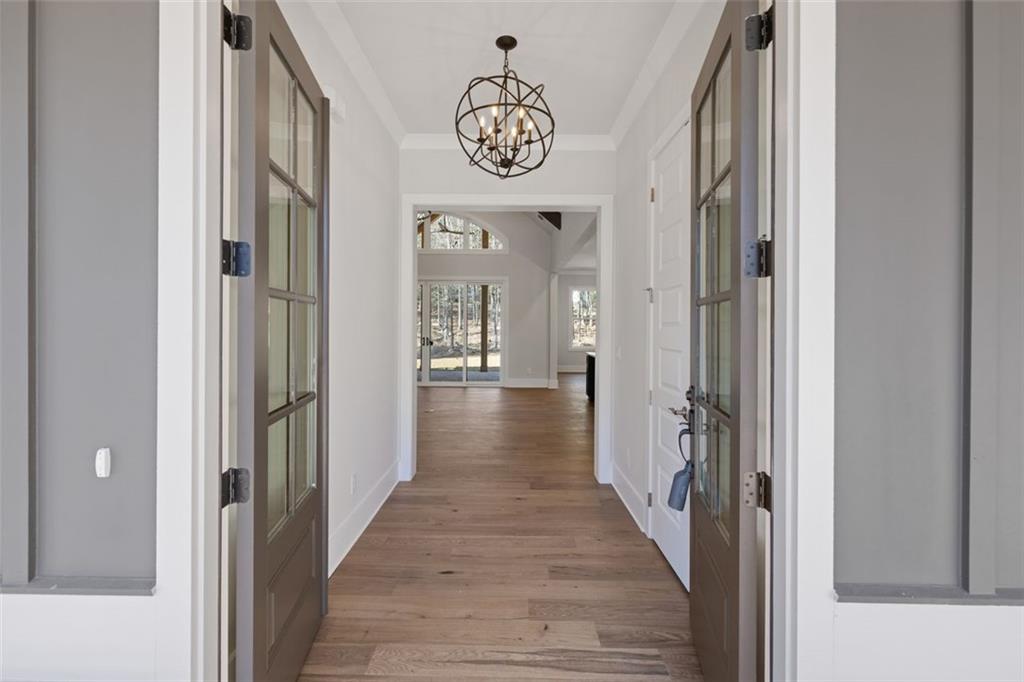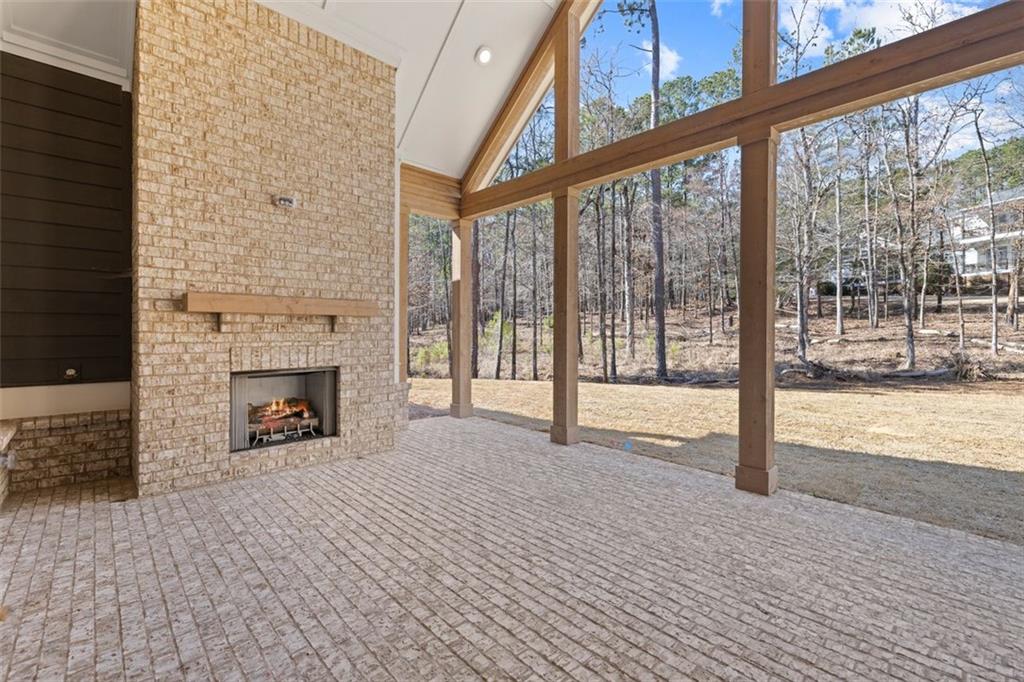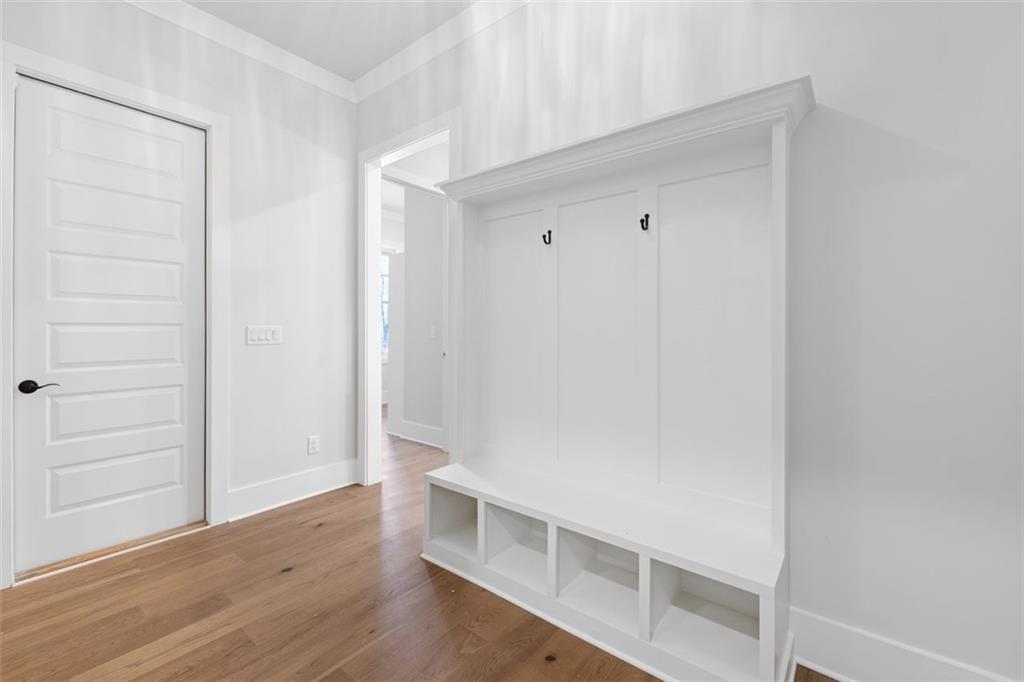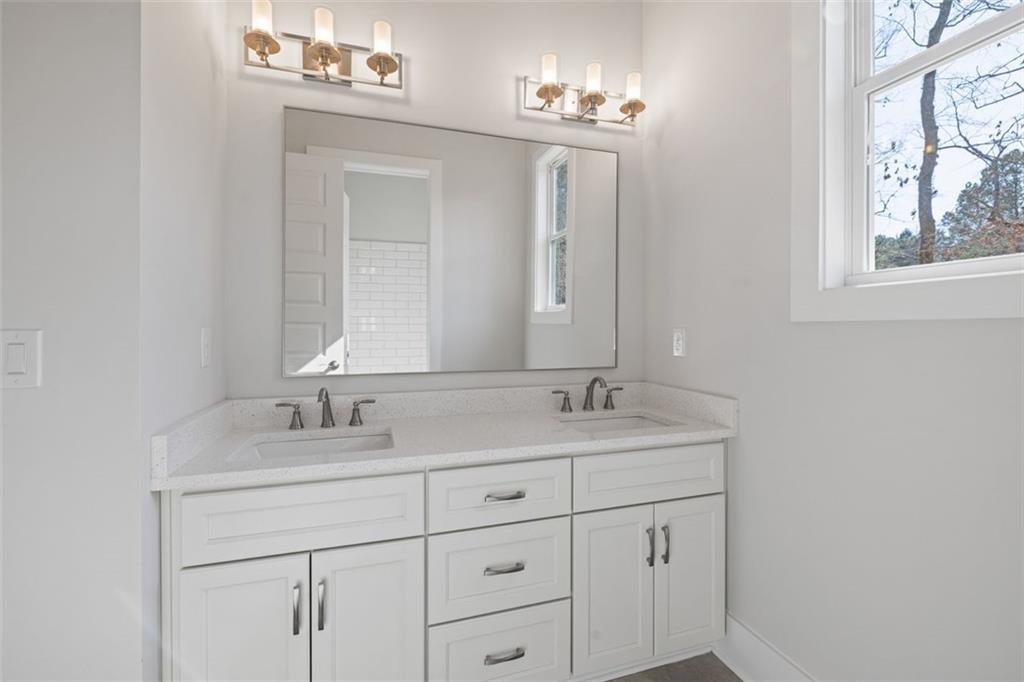1011 Peachtree Court
Greensboro, GA 30642
$914,900
Timeless design, modern comfort, and the privacy of an oversized lot come together in this brand-new home in the prestigious Harbor Club on Lake Oconee. Nestled on just over an acre, this home offers an effortless blend of elegance and function, with soaring ceilings, high-end finishes, and a layout designed for both everyday living and entertaining. The great room makes a statement with vaulted ceilings, exposed cedar beams, a floor-to-ceiling brick fireplace, and expansive glass doors that lead to a covered outdoor living space. The chef’s kitchen is as beautiful as it is functional, featuring professional-grade appliances, custom cabinetry, quartz countertops, and an oversized walk-in pantry. A formal dining room and sunlit breakfast area provide the perfect settings for both casual meals and special occasions. The main-level primary suite is a private retreat, complete with a spa-like bath, a frameless walk-in shower, a freestanding soaking tub, dual vanities, and two spacious walk-in closets. Two additional guest rooms on the main level share a well-appointed bath, while upstairs, a fourth bedroom, full bath, and a large bonus room offer flexible space for a media room, home gym, or private guest quarters. Surrounded by mature trees and located within one of Lake Oconee’s most sought-after gated communities, this home offers the perfect blend of privacy and connection. Enjoy access to golf, a private marina, tennis courts, a fitness center, and a clubhouse with dining and social events. Just minutes from shopping, restaurants, and an easy drive to Atlanta, this home is an incredible opportunity to experience the best of Harbor Club living. Schedule your private tour today.
- SubdivisionHabor Club
- Zip Code30642
- CityGreensboro
- CountyGreene - GA
Location
- ElementaryGreensboro
- JuniorAnita White Carson
- HighGreene County
Schools
- StatusActive
- MLS #7532521
- TypeResidential
MLS Data
- Bedrooms4
- Bathrooms3
- Half Baths1
- Bedroom DescriptionMaster on Main
- RoomsBonus Room
- FeaturesHigh Ceilings 10 ft Main, Double Vanity, Entrance Foyer, His and Hers Closets, Vaulted Ceiling(s)
- KitchenBreakfast Bar, Solid Surface Counters, Pantry Walk-In
- AppliancesDishwasher, Refrigerator, Gas Range
- HVACCentral Air
- Fireplaces2
- Fireplace DescriptionBrick
Interior Details
- StyleTraditional
- ConstructionCement Siding
- Built In2025
- StoriesArray
- ParkingDriveway, Garage Door Opener, Garage
- FeaturesPrivate Yard
- ServicesSwim Team, Tennis Court(s), Golf
- UtilitiesCable Available, Electricity Available, Underground Utilities, Water Available, Sewer Available
- SewerPublic Sewer
- Lot DescriptionBack Yard, Cleared, Cul-de-sac Lot, Level
- Lot Dimensionsx
- Acres1.04
Exterior Details
Listing Provided Courtesy Of: Engel & Volkers Atlanta 404-845-7724

This property information delivered from various sources that may include, but not be limited to, county records and the multiple listing service. Although the information is believed to be reliable, it is not warranted and you should not rely upon it without independent verification. Property information is subject to errors, omissions, changes, including price, or withdrawal without notice.
For issues regarding this website, please contact Eyesore at 678.692.8512.
Data Last updated on January 7, 2026 6:35pm





































































