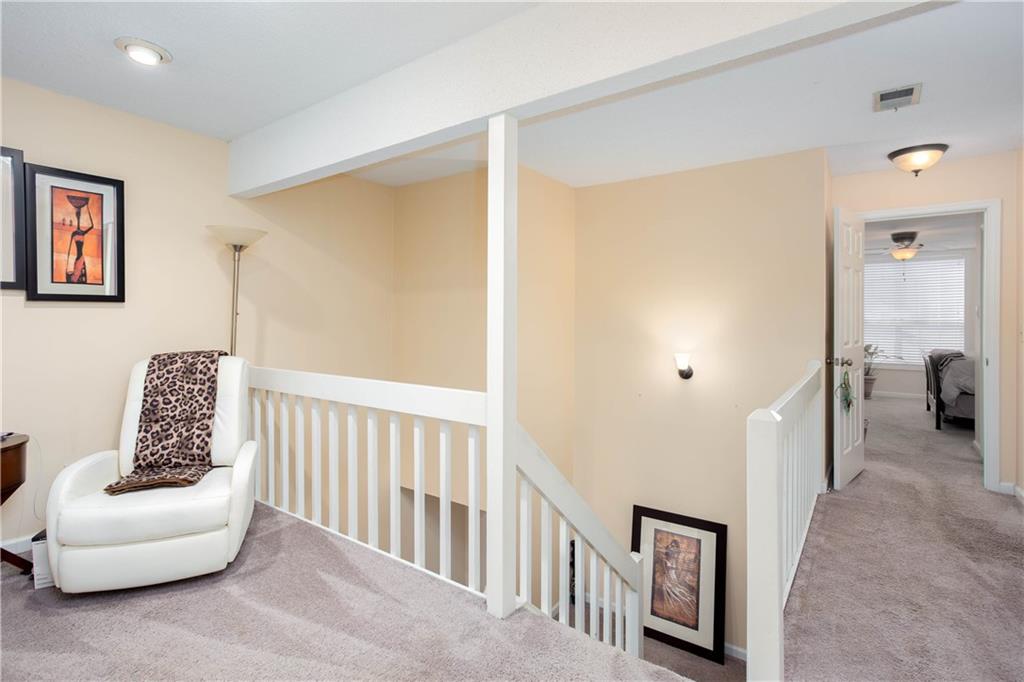875 Edgewater Circle
Marietta, GA 30062
$349,999
Welcome to 875 Edgewater Circle! This townhome is located in the heart of East Cobb. It features 2 bedrooms, 2.5 bathrooms and a lower level ready for your design/completion. Situated in a cul-de-sac, it is one of the few homes with views of the private lake in the community. Walk through the foyer entrance into an open family room with hardwood floors and filled with tons of natural sunlight. The kitchen is updated and has stainless steel appliances. The dining room is open to the family room and the perfect size for family gatherings. The two bedrooms are on the second level, each with its own ensuite bathrooms. Retreat to your Owner's Suite complete with double vanity sinks, separate soaking tub and walk-in closet. There is an open catwalk in the hallway that overlooks the family room. The lower level of this home is already plumbed, wired, drywalled and ready for your completion. It is open to finish out how you choose with options for an additional bedroom, bathroom, kitchen, creative space, etc. There are TWO decks on the rear that both provide amazing lake views and direct access to the walking trail around it. This East Cobb location is minutes from the best in restaurants, shopping, entertainment & nature activities. Close proximity to I-75 make this an excellent location and easy commute to everything Atlanta has to offer. THIS HOME QUALIFIES FOR 100% FINANCING (NO DOWN PAYMENT; NO PMI)!
- SubdivisionBarnes Mill Lake
- Zip Code30062
- CityMarietta
- CountyCobb - GA
Location
- ElementarySedalia Park
- JuniorEast Cobb
- HighWheeler
Schools
- StatusActive
- MLS #7532540
- TypeCondominium & Townhouse
- SpecialSold As/Is
MLS Data
- Bedrooms2
- Bathrooms2
- Half Baths1
- Bedroom DescriptionSitting Room
- RoomsBasement, Bonus Room, Exercise Room, Game Room, Kitchen, Library, Media Room, Office, Workshop
- BasementBath/Stubbed, Daylight, Exterior Entry, Full, Interior Entry, Unfinished
- FeaturesDouble Vanity, Entrance Foyer, High Ceilings 10 ft Main, High Speed Internet, His and Hers Closets, Low Flow Plumbing Fixtures, Recessed Lighting, Vaulted Ceiling(s), Walk-In Closet(s)
- KitchenCabinets Stain, Laminate Counters, Pantry, Solid Surface Counters, View to Family Room
- AppliancesDishwasher, Disposal, Gas Range, Gas Water Heater, Microwave, Refrigerator, Self Cleaning Oven
- HVACCeiling Fan(s), Central Air
- Fireplaces1
- Fireplace DescriptionFactory Built, Family Room
Interior Details
- StyleTownhouse
- ConstructionBrick, Brick Front, Cement Siding
- Built In1986
- StoriesArray
- ParkingAttached, Driveway, Garage, Garage Door Opener
- FeaturesBalcony
- ServicesHomeowners Association, Near Schools, Near Shopping, Near Trails/Greenway, Sidewalks, Street Lights
- UtilitiesCable Available, Phone Available, Underground Utilities
- SewerPublic Sewer
- Lot DescriptionBack Yard, Landscaped
- Lot Dimensionsx
- Acres0.0578
Exterior Details
Listing Provided Courtesy Of: Black Street Realty, LLC 678-846-6442

This property information delivered from various sources that may include, but not be limited to, county records and the multiple listing service. Although the information is believed to be reliable, it is not warranted and you should not rely upon it without independent verification. Property information is subject to errors, omissions, changes, including price, or withdrawal without notice.
For issues regarding this website, please contact Eyesore at 678.692.8512.
Data Last updated on October 4, 2025 8:47am






































