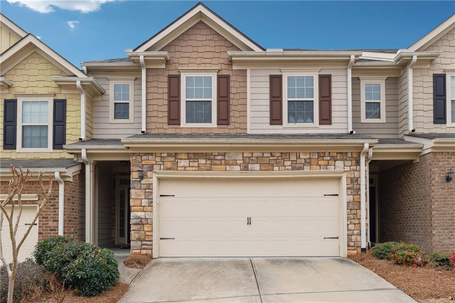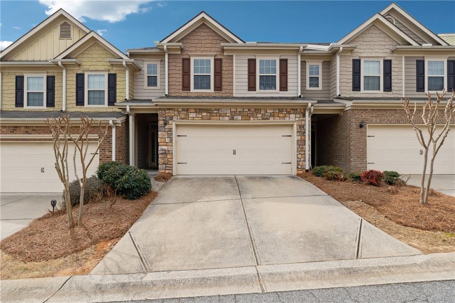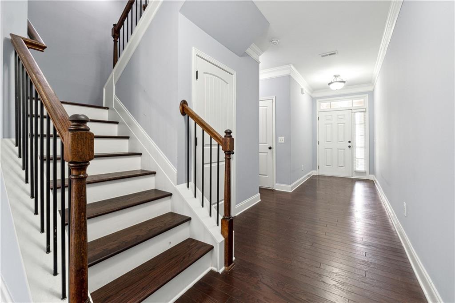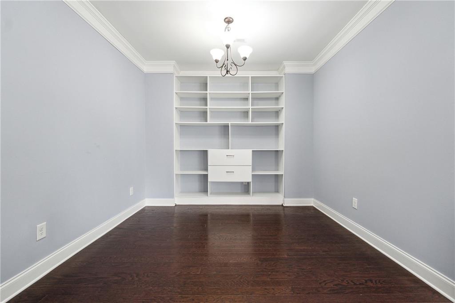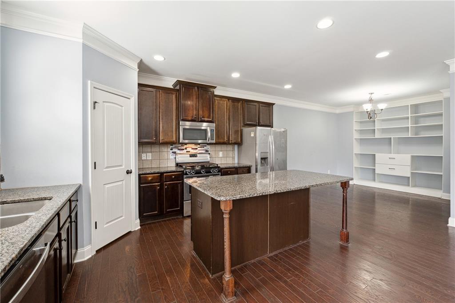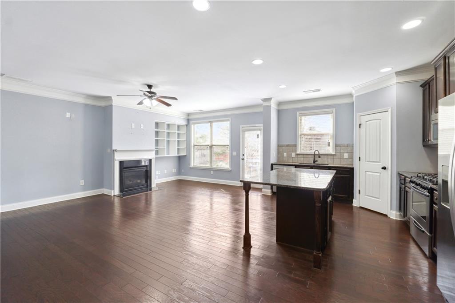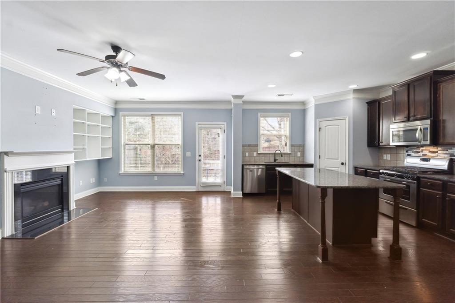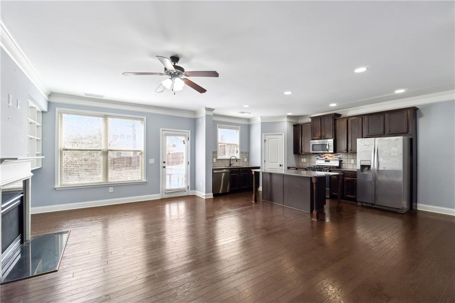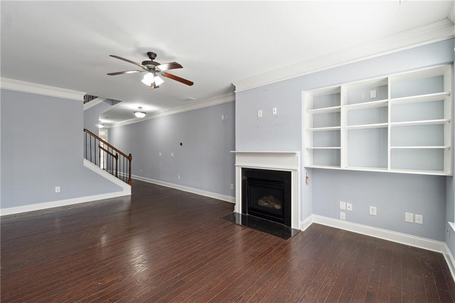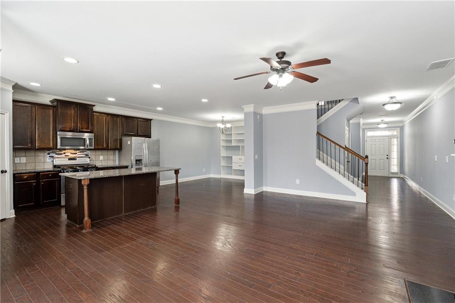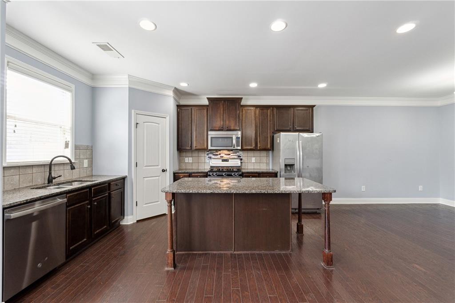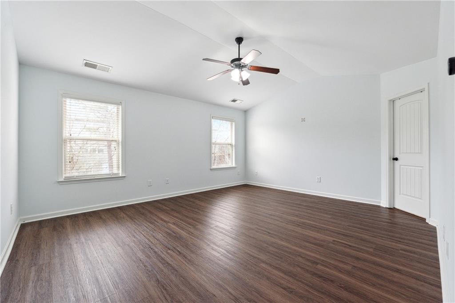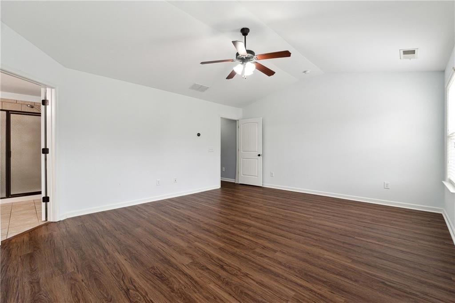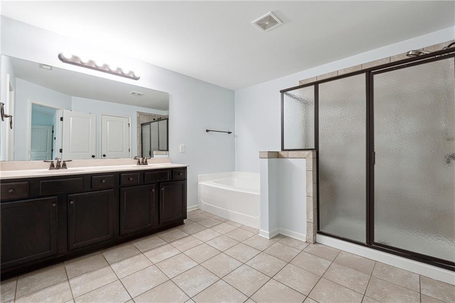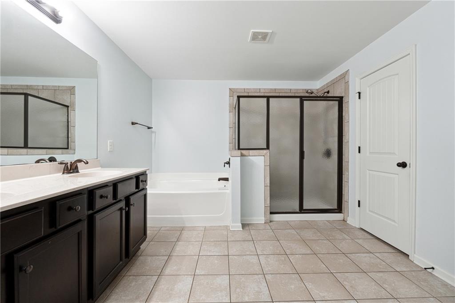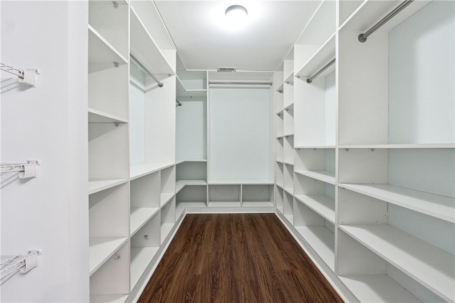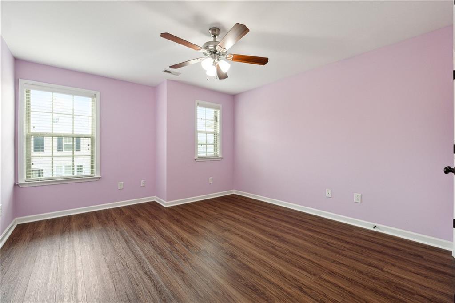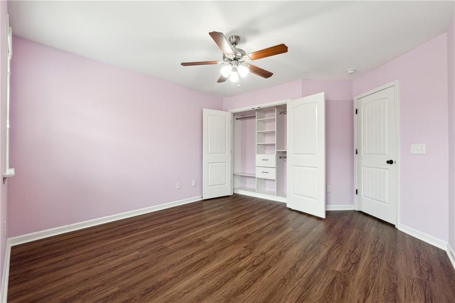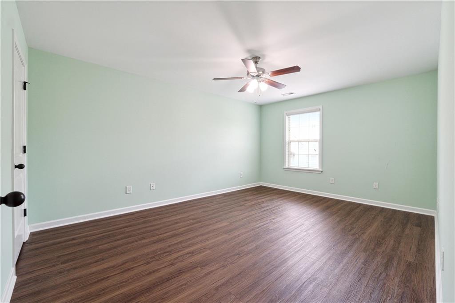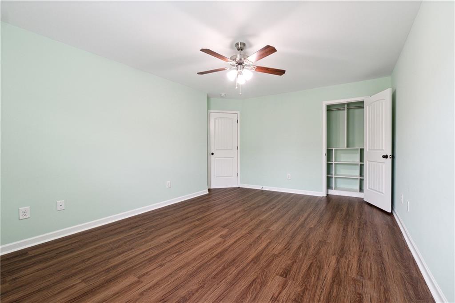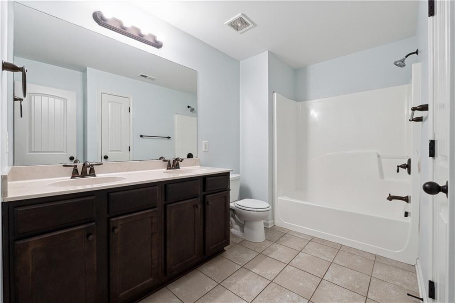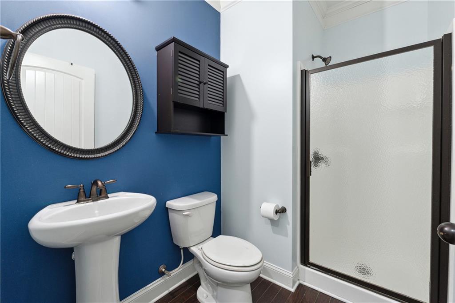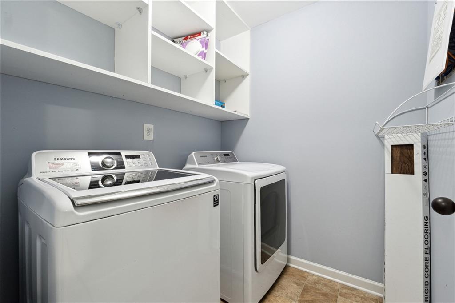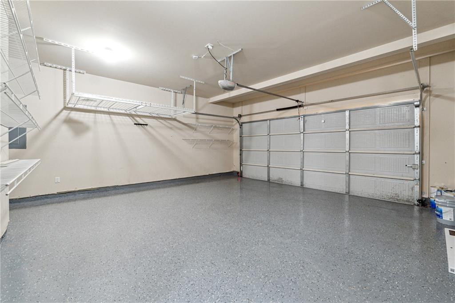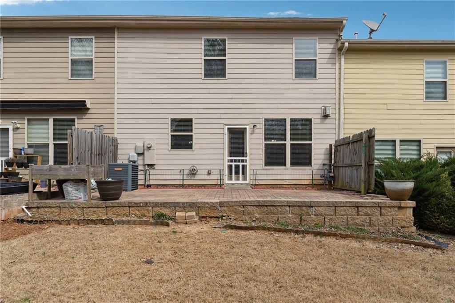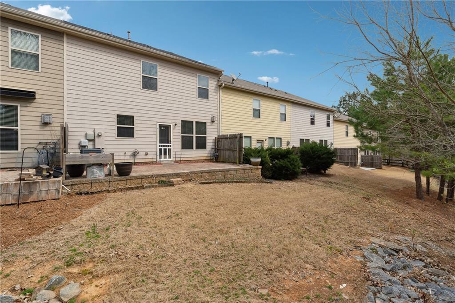4590 Wildener Way
Cumming, GA 30041
$515,000
This townhome in James Creek offers access to a swimming pool, tennis court, and community playground, and is zoned for top-rated schools: Daves Creek Elementary, South Forsyth Middle, and South Forsyth High School. The main level features hardwood flooring throughout, complemented by a modern kitchen with granite countertops, stained cabinets, stainless steel appliances, and a gas stovetop. A cozy fireplace enhances the living space. A new roof was installed in January 2025, adding long-term value and peace of mind. The oversized master bedroom boasts high ceilings and a luxurious en-suite bathroom with a separate shower, garden tub, dual vanities, and a spacious walk-in closet. Two generously sized secondary bedrooms share a well-appointed guest bathroom. The second level features new luxury vinyl plank (LVP) flooring installed in July 2024, with new hardwood floors added to the stairs in the same month. A new dishwasher was also installed in January 2025. Additional highlights include wooden shelves in all closets, laundry room, living room, and dining area; a walk-in shower in the first-floor bathroom; and a 25x10 paved patio perfect for outdoor enjoyment. The home is tech-ready with Cat6 Ethernet connections in all bedrooms and the living area, plus pre-wiring for 5.1 surround sound speakers in the living room. Ample space is available for gardening enthusiasts.
- SubdivisionJames Creek
- Zip Code30041
- CityCumming
- CountyForsyth - GA
Location
- ElementaryDaves Creek
- JuniorSouth Forsyth
- HighSouth Forsyth
Schools
- StatusPending
- MLS #7532548
- TypeCondominium & Townhouse
MLS Data
- Bedrooms3
- Bathrooms3
- Bedroom DescriptionOversized Master
- RoomsAttic
- FeaturesCrown Molding, Disappearing Attic Stairs, Double Vanity, Entrance Foyer, High Ceilings 9 ft Main, High Ceilings 9 ft Upper, Tray Ceiling(s)
- KitchenBreakfast Bar, Breakfast Room, Cabinets Other, Kitchen Island, Pantry, Stone Counters
- AppliancesDishwasher, Disposal, Gas Range, Microwave, Refrigerator
- HVACCentral Air, Electric
- Fireplaces1
- Fireplace DescriptionFamily Room, Gas Starter
Interior Details
- StyleCraftsman
- ConstructionCement Siding
- Built In2013
- StoriesArray
- ParkingAttached, Driveway, Garage
- FeaturesCourtyard
- ServicesClubhouse, Tennis Court(s)
- UtilitiesCable Available, Electricity Available, Natural Gas Available, Sewer Available, Underground Utilities, Water Available
- SewerPublic Sewer
- Lot DescriptionBack Yard, Level
- Lot Dimensionsx
- Acres0.03
Exterior Details
Listing Provided Courtesy Of: AllTrust Realty, Inc. 678-671-6616

This property information delivered from various sources that may include, but not be limited to, county records and the multiple listing service. Although the information is believed to be reliable, it is not warranted and you should not rely upon it without independent verification. Property information is subject to errors, omissions, changes, including price, or withdrawal without notice.
For issues regarding this website, please contact Eyesore at 678.692.8512.
Data Last updated on October 14, 2025 2:43pm
