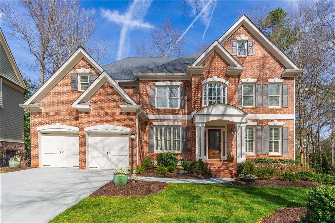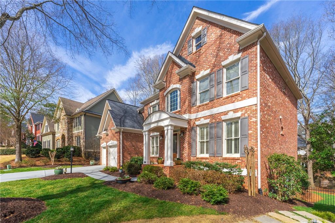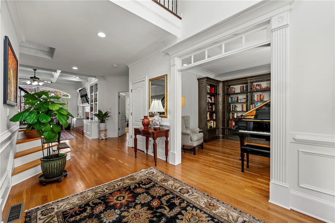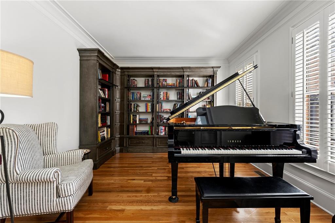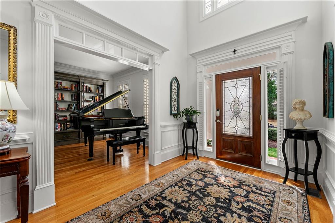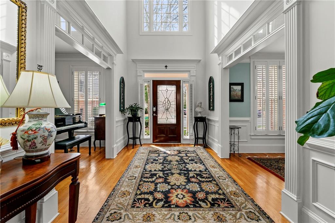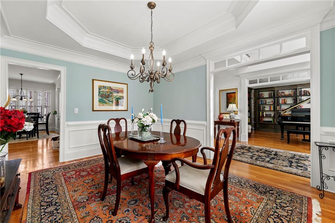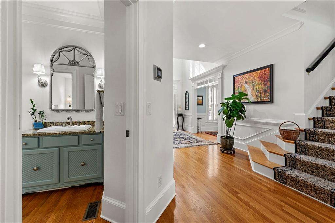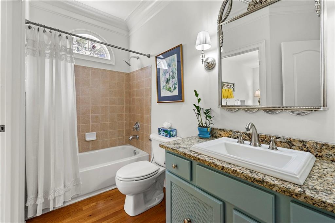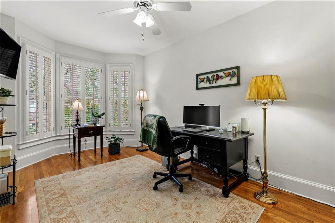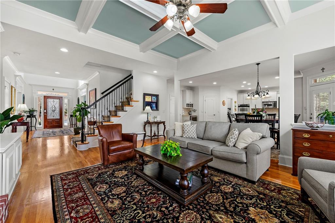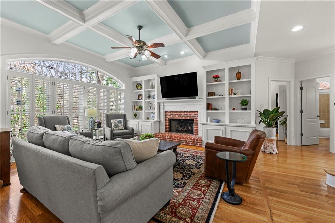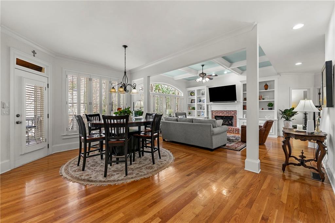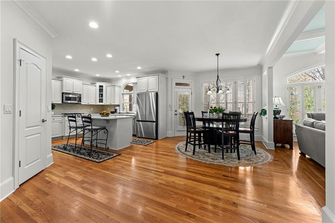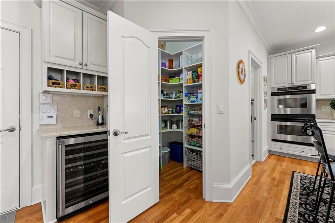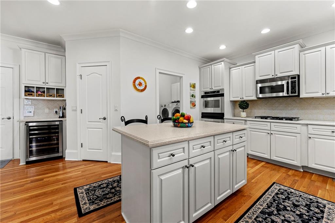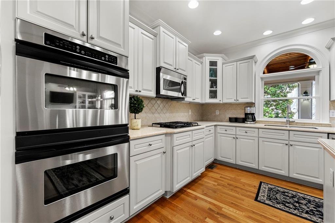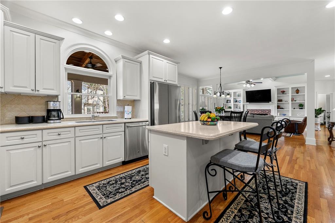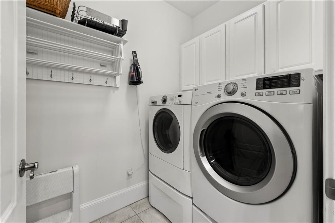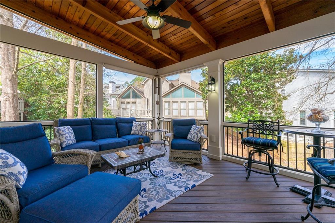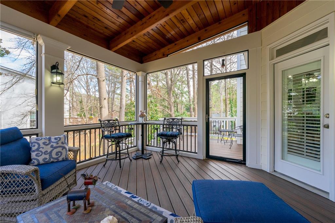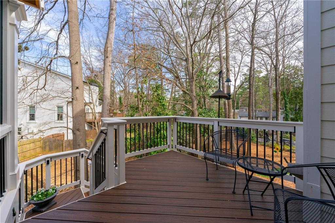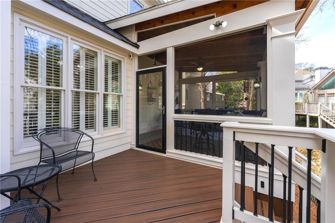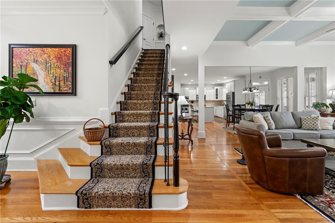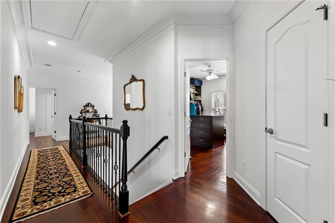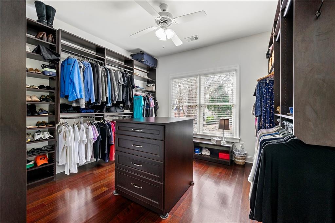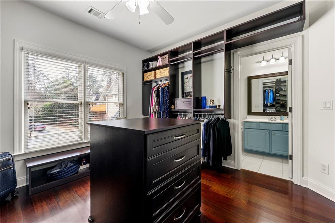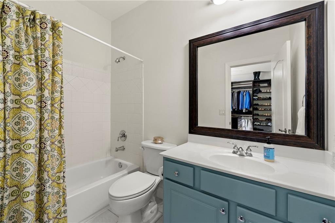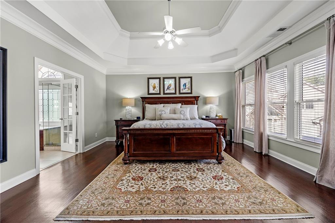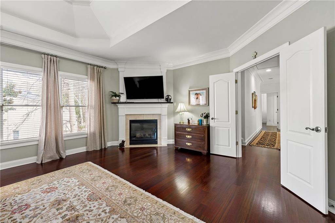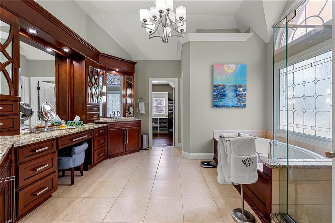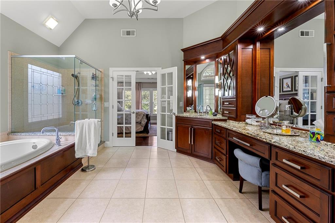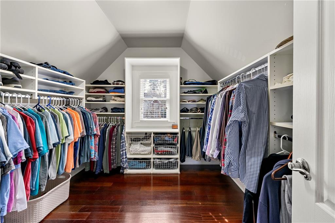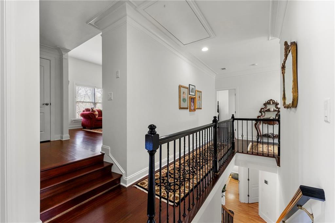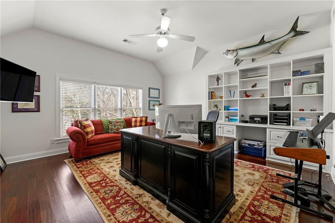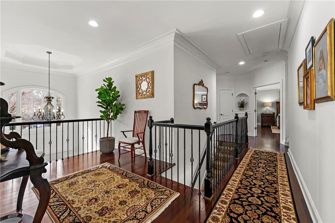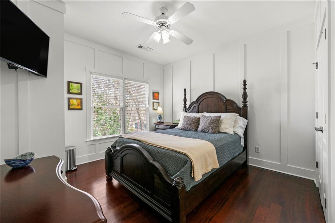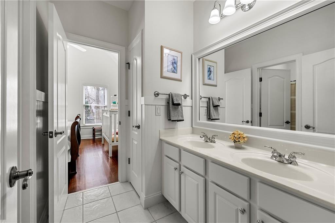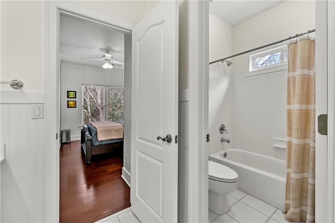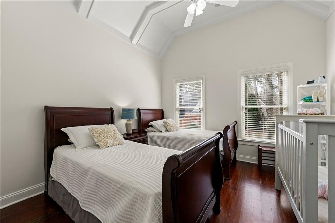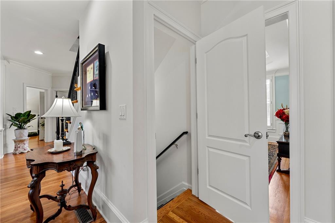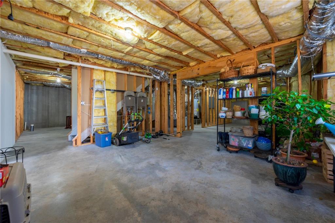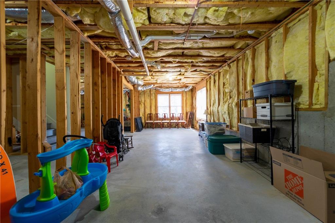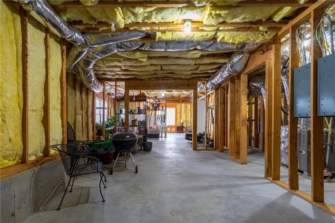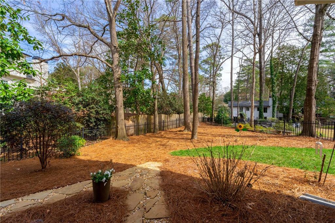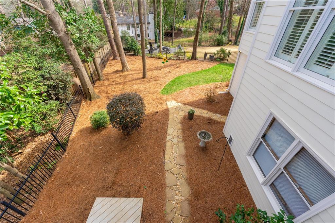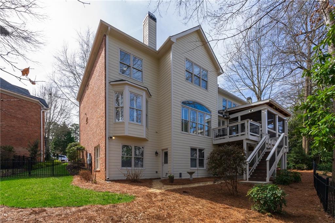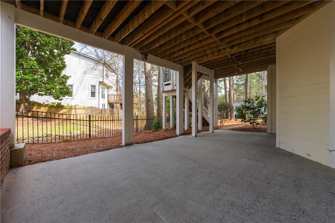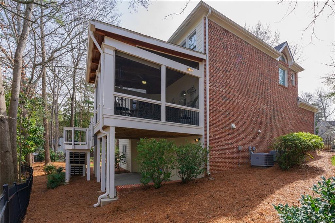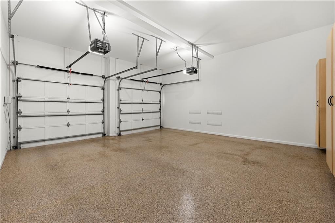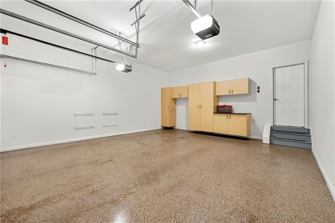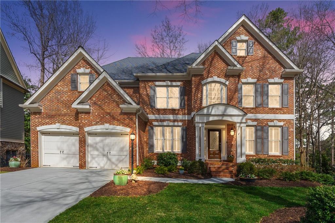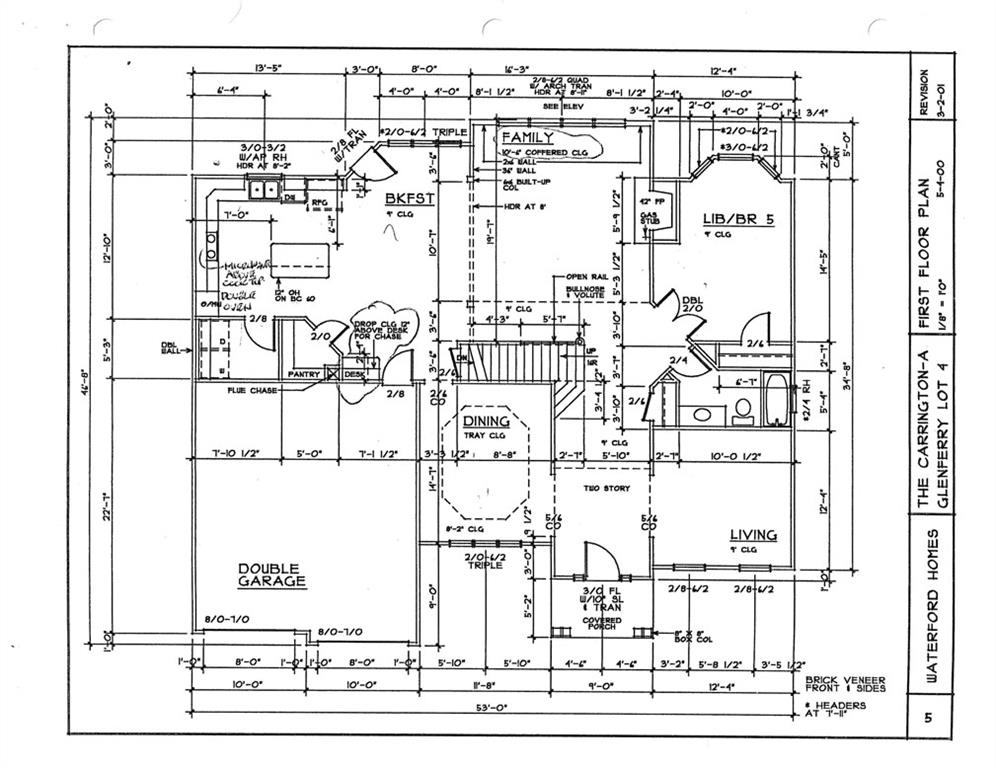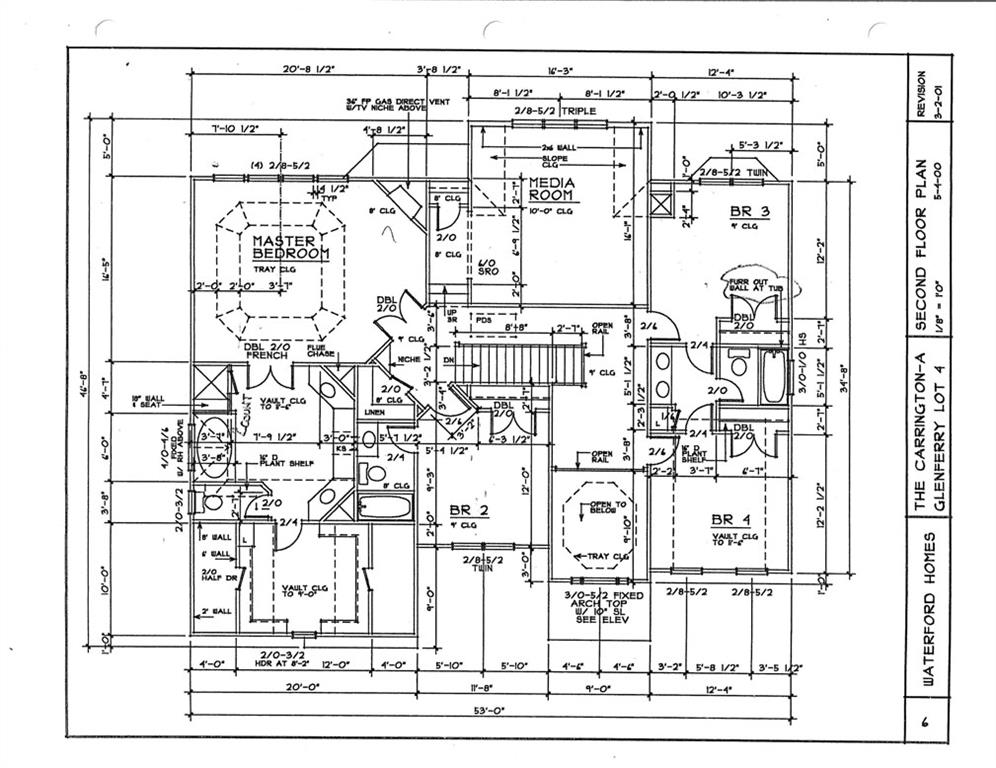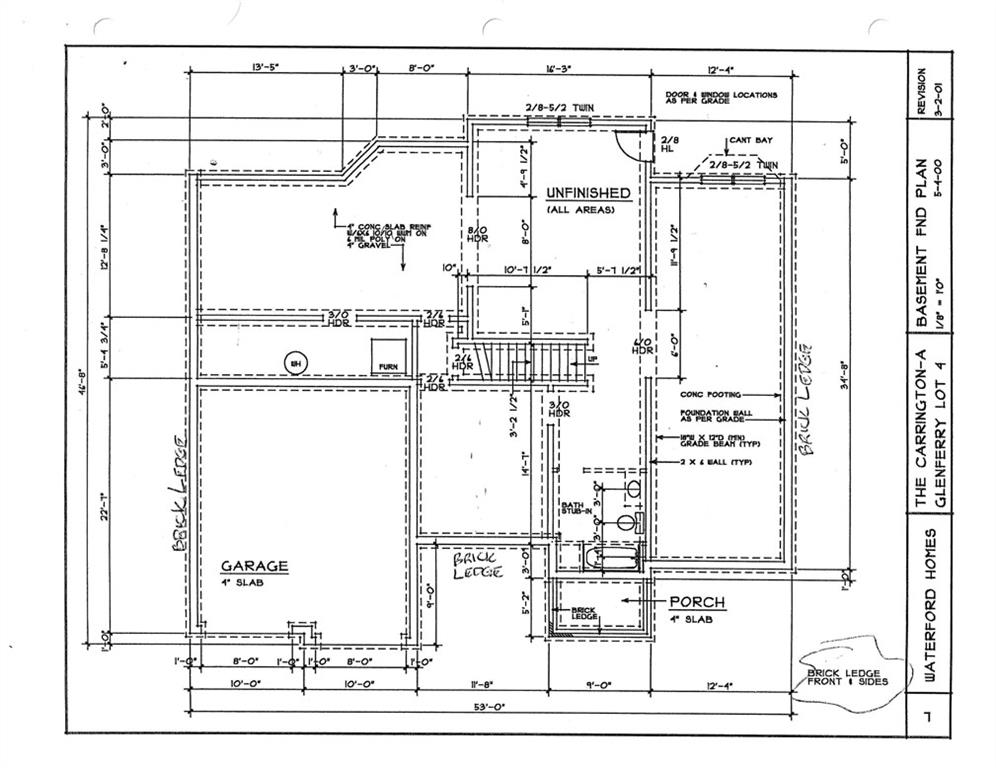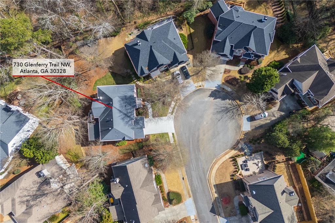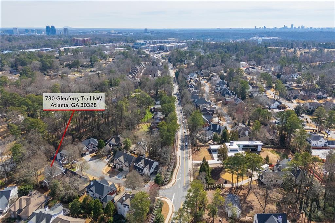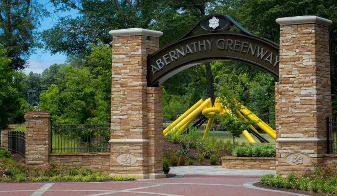730 Glenferry Trail
Atlanta, GA 30328
$1,100,000
You really can have it all! A luxury 5-bedroom brick home in the best location in Sandy Springs! Located on a quiet cul-de-sac, within easy walking distance of City Springs Center, parks and shopping / restaurants. Recently zoned for top-rated schools: Heards Ferry Elementary, Ridgeview Middle and Riverwood High. As you enter through the lead glass front door, you are greeted by a light-filled 2-story foyer flanked by a living room (or office) and dining room. The open, light, and bright floor plan showcases high-end architectural details, including hardwood floors throughout, custom closets, transoms, arched windows, plantation shutters, and wrought iron stair pickets. The gorgeous family room features custom built-in shelves, brick fireplace, coffered ceiling plus a wall of windows, creating a warm and inviting space that opens to the designer kitchen. The kitchen boasts a breakfast area, island, and stainless-steel appliances, all leading to an amazing custom screened-in porch with cedar ceiling, craftsman details, TREX Flooring system and a separate grilling deck, all overlooking a fenced-in wooded backyard. As if it couldn’t get any better, there is also a bedroom and full bath on the primary floor. On the second floor, you will find the fabulous fireside master suite, offering a deep tray ceiling and a luxurious renovated bathroom with high-end custom cabinets and fixtures. The upstairs is completed by a Queens Closet (i.e. a luxury custom closet plus its own full bath), a Jack & Jill bedroom / bathroom suite and office/bonus room. Finally, the home includes a full daylight basement ready to be finished to your liking. Additional features include professional “year-around color” landscaping and a premier garage floor. This home has been updated, meticulously maintained and is move-in ready. This is truly a 10!
- SubdivisionGlenferry
- Zip Code30328
- CityAtlanta
- CountyFulton - GA
Location
- ElementaryHeards Ferry
- JuniorRidgeview Charter
- HighRiverwood International Charter
Schools
- StatusPending
- MLS #7532552
- TypeResidential
MLS Data
- Bedrooms5
- Bathrooms4
- Bedroom DescriptionSitting Room
- RoomsBonus Room, Family Room, Living Room, Office
- BasementBath/Stubbed, Daylight, Full, Unfinished
- FeaturesBookcases, Cathedral Ceiling(s), Disappearing Attic Stairs, Entrance Foyer, Entrance Foyer 2 Story, High Ceilings 9 ft Lower, High Ceilings 9 ft Upper, High Ceilings 10 ft Main, High Speed Internet, His and Hers Closets, Tray Ceiling(s), Walk-In Closet(s)
- KitchenBreakfast Bar, Breakfast Room, Cabinets White, Eat-in Kitchen, Kitchen Island, Pantry, Pantry Walk-In, Stone Counters, View to Family Room
- AppliancesDishwasher, Disposal, Double Oven, Dryer, Gas Range, Gas Water Heater, Range Hood, Refrigerator, Washer
- HVACCeiling Fan(s), Central Air
- Fireplaces2
- Fireplace DescriptionFamily Room, Gas Log, Gas Starter, Glass Doors, Master Bedroom
Interior Details
- StyleCraftsman, Traditional
- ConstructionBrick 3 Sides, Stucco
- Built In2001
- StoriesArray
- ParkingAttached, Garage, Garage Door Opener, Garage Faces Front, Kitchen Level, Level Driveway, Storage
- FeaturesPrivate Entrance, Private Yard, Rear Stairs
- ServicesHomeowners Association, Near Schools, Near Shopping, Near Trails/Greenway, Park, Pickleball, Playground, Racquetball, Restaurant, Sidewalks, Street Lights, Tennis Court(s)
- UtilitiesElectricity Available, Natural Gas Available, Phone Available, Sewer Available, Underground Utilities, Water Available
- SewerPublic Sewer
- Lot DescriptionBack Yard, Cul-de-sac Lot, Front Yard, Landscaped, Private
- Lot Dimensionsx
- Acres0.2013
Exterior Details
Listing Provided Courtesy Of: Simply List 470-309-1545

This property information delivered from various sources that may include, but not be limited to, county records and the multiple listing service. Although the information is believed to be reliable, it is not warranted and you should not rely upon it without independent verification. Property information is subject to errors, omissions, changes, including price, or withdrawal without notice.
For issues regarding this website, please contact Eyesore at 678.692.8512.
Data Last updated on October 4, 2025 8:47am
