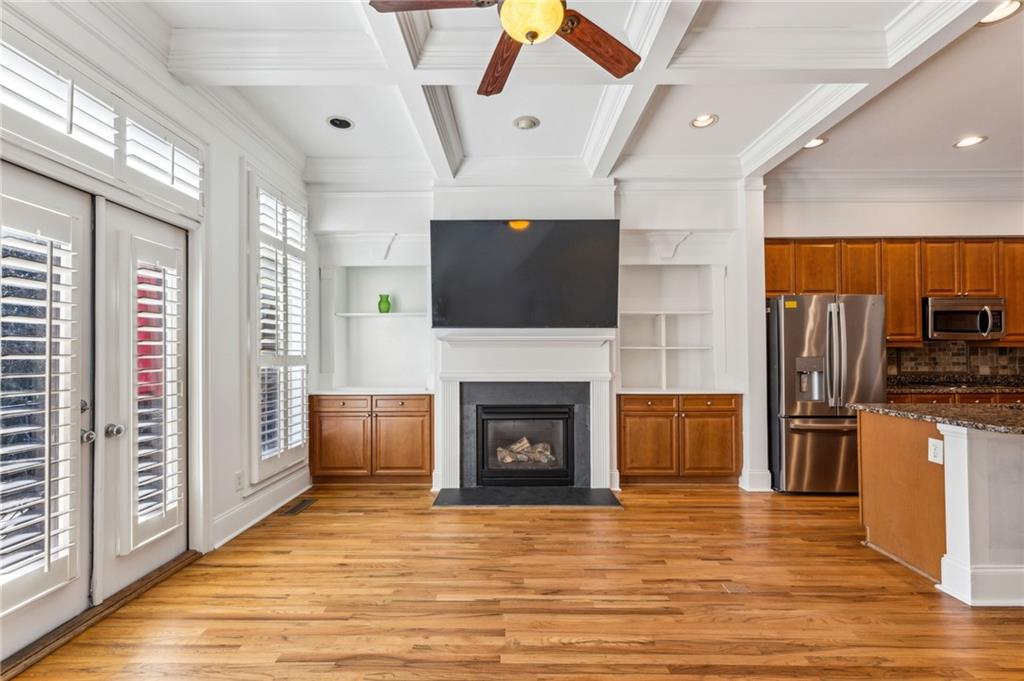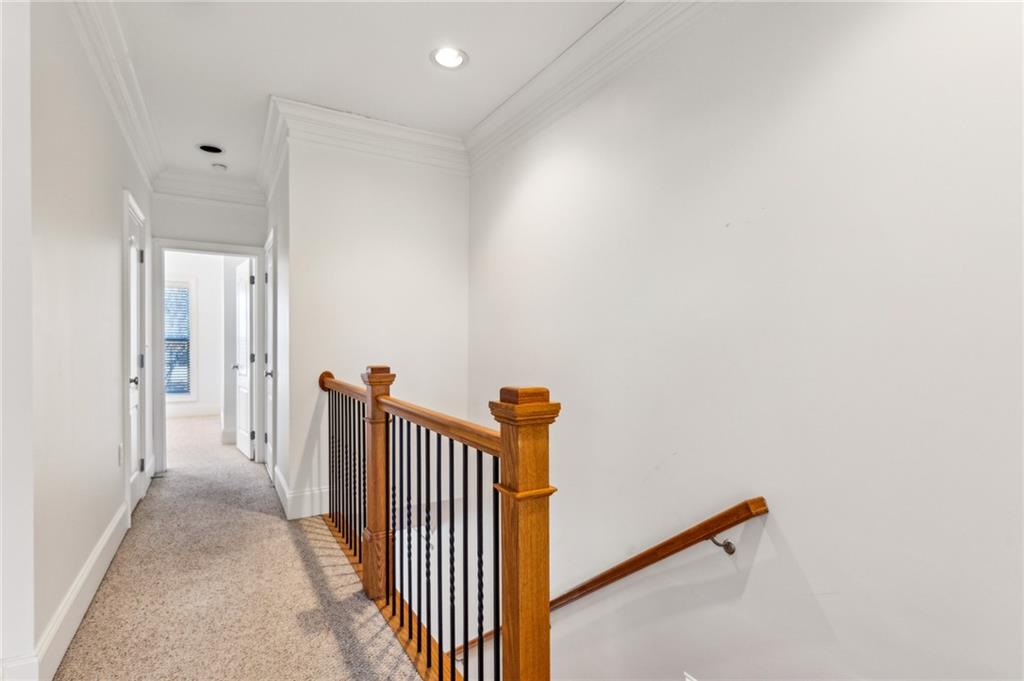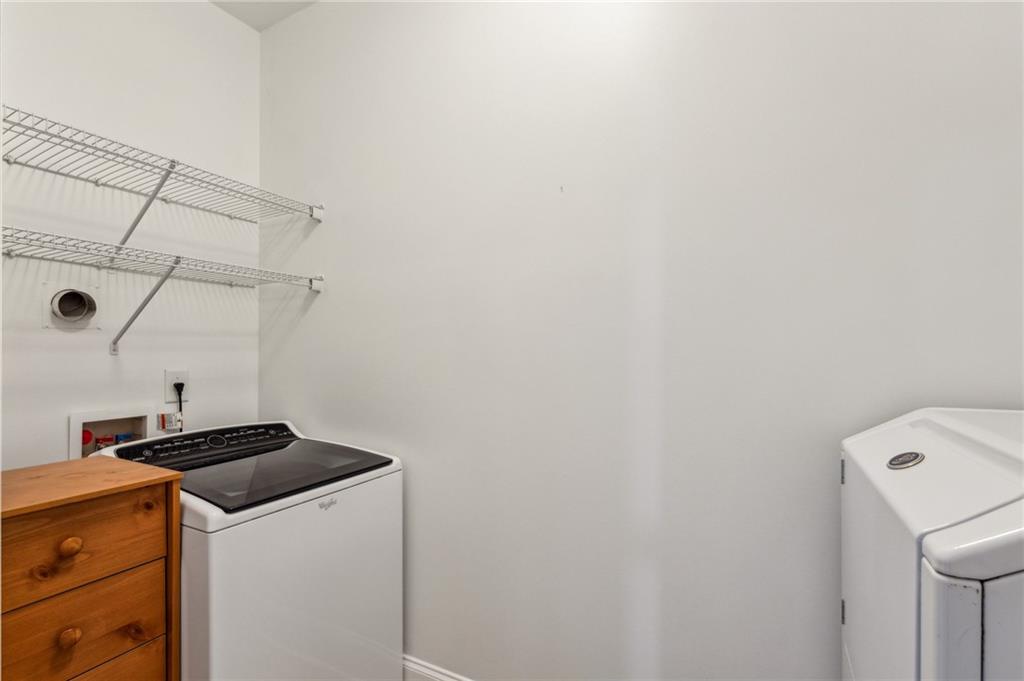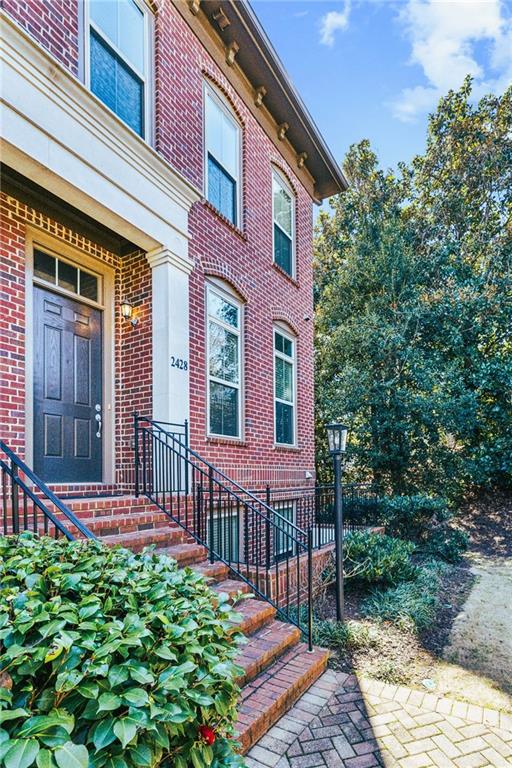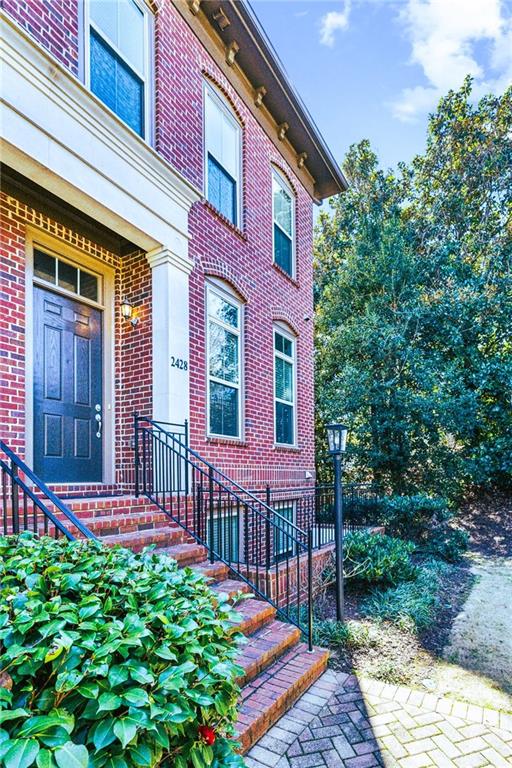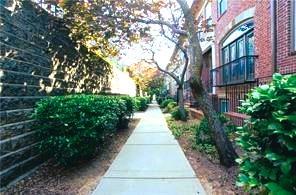2428 Crescent Park Court
Atlanta, GA 30339
$558,900
Reduced 10K! Highly Desirable "End Unit" Fee Simple Brownstone Tucked Away in a Quaint Gated Community of only 107 homes. Cobb County Taxes with an Atlanta Address! Minutes to I-75/I-285, the "Hooch" and a Short Walk to Truist Park, the Braves Stadium and The Battery, a Mixed-use Development Featuring Restaurants, High-end Retailers and a Concert Venue. Very Gently Used Townhome Boasts a Younger Life than Most with Out of State Owners! Completely Repainted Interior, Great Day Light with Extra Side Windows, On-Site Finished Hardwood Floors and Elegant Crown Moldings Throughout the Main Level. The Separate Dining Room can be Formal or Informal. The Kitchen has Granite Counters and an Entertainment Island That Opens to a Handsome Fireside Great Room with 10’ Coffered Ceilings and a Flat Screen TV. French Doors Lead to a New Deck with Brick Privacy Walls on Each Side and Abundant Greenery. Lovely Owner’s Suite with Lots of Windows, the 2nd Flat Screen TV, a Large Bathroom with a Spa Tub and Separate Shower, and a Large Walk-in Closet. A Private Ensuite Guest Room and Spacious Laundry Room are Located at the Other End of the Hall. The Lower Level Features the 3rd Bedroom, a Great Home Office, or Exercise Room, with Brand New Carpet, the 3rd Flat Screen TV, and an Ensuite Bathroom. The 2 Car Garage is Exceptionally Large with Good Room for Additional Storage. You are Only Several Townhomes Away from the Community Pool Amenity. Fido will Love the Dog Friendly Neighborhood and Pet Park! ***The Flatscreen TVs, All Appliances and Washer/Dryer Will Remain! This Home is Virtually Staged.
- SubdivisionTowns of Crescent Park
- Zip Code30339
- CityAtlanta
- CountyCobb - GA
Location
- StatusActive
- MLS #7532662
- TypeCondominium & Townhouse
MLS Data
- Bedrooms3
- Bathrooms3
- Half Baths1
- Bedroom DescriptionOversized Master, Roommate Floor Plan
- BasementDaylight, Finished, Finished Bath
- FeaturesBeamed Ceilings, Coffered Ceiling(s), Crown Molding, Double Vanity, Entrance Foyer, High Speed Internet, Low Flow Plumbing Fixtures, Walk-In Closet(s)
- KitchenBreakfast Bar, Cabinets Stain, Kitchen Island, Pantry, Stone Counters, View to Family Room
- AppliancesDishwasher, Disposal, Double Oven, Dryer, Electric Oven/Range/Countertop, Gas Cooktop, Gas Water Heater, Microwave, Refrigerator, Self Cleaning Oven, Washer
- HVACCeiling Fan(s), Central Air, Zoned
- Fireplaces1
- Fireplace DescriptionFactory Built, Gas Log, Great Room
Interior Details
- StyleTraditional
- ConstructionBrick 4 Sides
- Built In2006
- StoriesArray
- PoolGunite, In Ground
- ParkingGarage, Garage Door Opener, Garage Faces Rear, Level Driveway
- FeaturesPrivate Entrance
- ServicesDog Park, Homeowners Association, Pool
- UtilitiesCable Available, Electricity Available, Natural Gas Available, Phone Available, Sewer Available, Underground Utilities, Water Available
- SewerPublic Sewer
- Lot DescriptionCorner Lot, Landscaped
- Acres0.03
Exterior Details
Listing Provided Courtesy Of: Keller Williams Buckhead 404-604-3800

This property information delivered from various sources that may include, but not be limited to, county records and the multiple listing service. Although the information is believed to be reliable, it is not warranted and you should not rely upon it without independent verification. Property information is subject to errors, omissions, changes, including price, or withdrawal without notice.
For issues regarding this website, please contact Eyesore at 678.692.8512.
Data Last updated on October 4, 2025 8:47am













