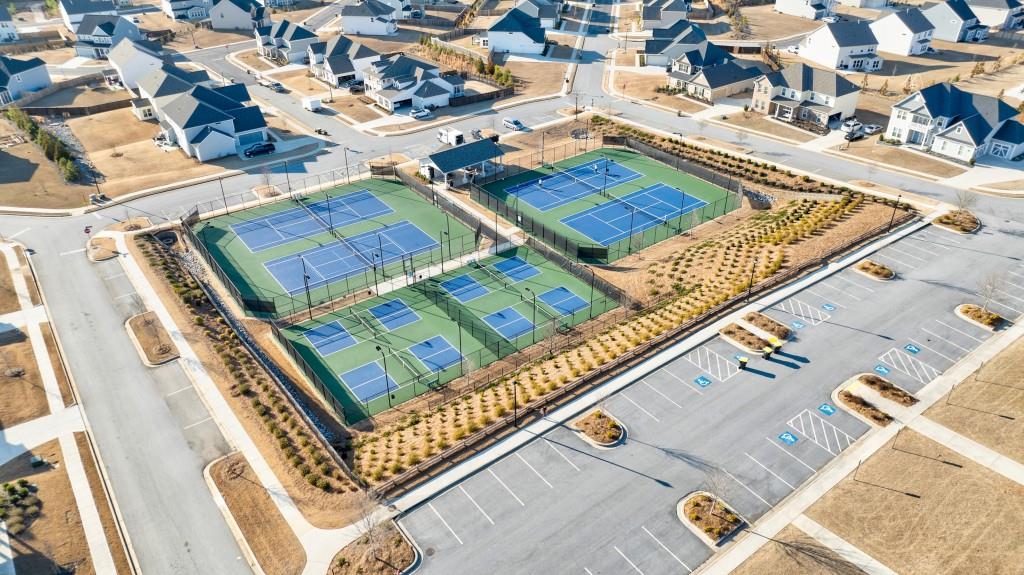807 Parker Pass
Peachtree City, GA 30269
$730,000
Located in the highly desirable Everton Creekside Community in Peachtree City, this meticulously maintained 6-bedroom, 4-bathroom home offers a blend of timeless sophistication and Southern charm. As you enter, you'll be welcomed by an inviting open-concept layout featuring beautiful hardwood floors and a cozy family room with a fireplace and built-in speakers perfect for family gatherings and entertaining guests. The gourmet kitchen is a chef's dream, boasting upgraded stainless steel appliances, quartz countertops, and a walk-in pantry. Enjoy casual meals in the sunny breakfast area or take advantage of the built-in desk and work area, ideal for managing your daily tasks. On the main level, you'll also find a guest room, a full bathroom, and a versatile flex room that can serve as a 6th bedroom, home office, or workout space. Upstairs, the home continues to impress with a loft area, an en-suite guest room, two additional bedrooms, a full hall bath, and a luxurious primary suite featuring his and her closets and a spa-like bath with a separate tub and shower. Residents of Everton enjoy access to two pools, parks, tennis courts, a clubhouse, and grilling areas. With golf-cart-friendly paths connecting you to top-rated schools, shopping, and dining, life here is both convenient and enjoyable. Just minutes from the Atlanta airport and Trilith, this home offers a perfect setting for creating cherished memories. Come see all this incredible home has to offer your family's new beginning awaits!
- SubdivisionEverton
- Zip Code30269
- CityPeachtree City
- CountyFayette - GA
Location
- ElementaryKedron
- JuniorFlat Rock
- HighSandy Creek
Schools
- StatusActive
- MLS #7532741
- TypeResidential
MLS Data
- Bedrooms6
- Bathrooms4
- Bedroom DescriptionSplit Bedroom Plan
- RoomsFamily Room, Loft
- FeaturesDouble Vanity, Entrance Foyer, High Ceilings 9 ft Main, High Ceilings 9 ft Upper, High Speed Internet, His and Hers Closets, Walk-In Closet(s)
- KitchenCabinets White, Eat-in Kitchen, Kitchen Island, Pantry Walk-In, Stone Counters, View to Family Room
- AppliancesDishwasher, Disposal, Electric Oven/Range/Countertop, Gas Cooktop, Microwave, Refrigerator, Self Cleaning Oven
- HVACCeiling Fan(s), Central Air
- Fireplaces1
- Fireplace DescriptionElectric, Family Room
Interior Details
- StyleCraftsman
- ConstructionCement Siding
- Built In2022
- StoriesArray
- ParkingGarage, Garage Door Opener, Garage Faces Side, Kitchen Level
- FeaturesPrivate Entrance
- ServicesClubhouse, Homeowners Association, Near Schools, Near Shopping, Pickleball, Playground, Pool, Sidewalks, Street Lights
- UtilitiesCable Available, Electricity Available, Natural Gas Available, Phone Available, Underground Utilities
- SewerPublic Sewer
- Lot DescriptionFront Yard, Landscaped, Level
- Acres0.28
Exterior Details
Listing Provided Courtesy Of: Atlanta Fine Homes Sotheby's International 770-442-7300

This property information delivered from various sources that may include, but not be limited to, county records and the multiple listing service. Although the information is believed to be reliable, it is not warranted and you should not rely upon it without independent verification. Property information is subject to errors, omissions, changes, including price, or withdrawal without notice.
For issues regarding this website, please contact Eyesore at 678.692.8512.
Data Last updated on February 20, 2026 5:35pm











































