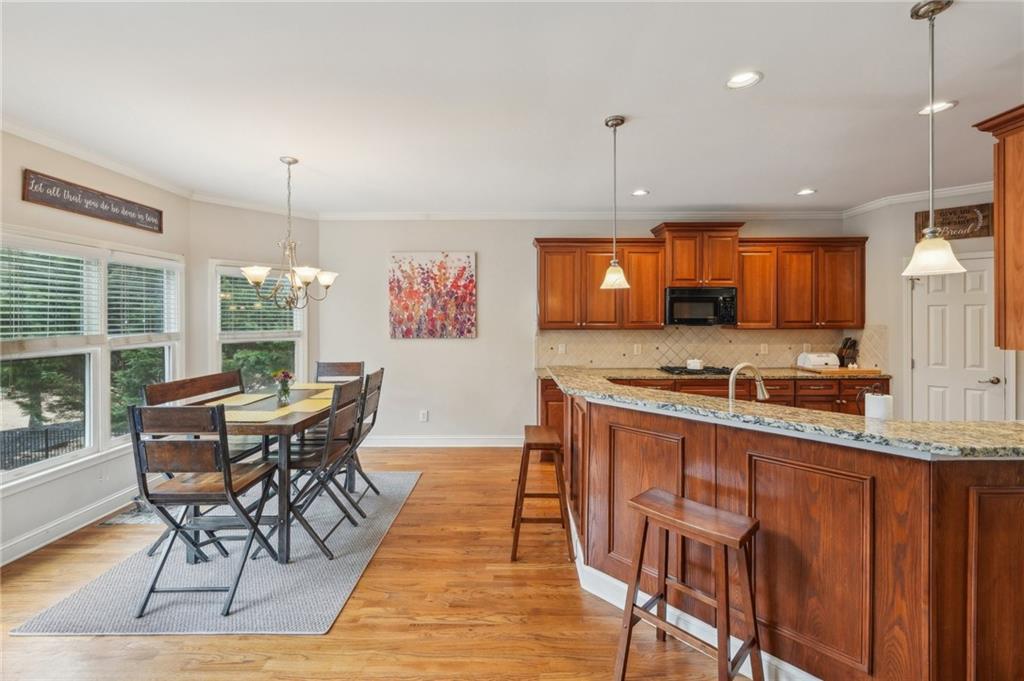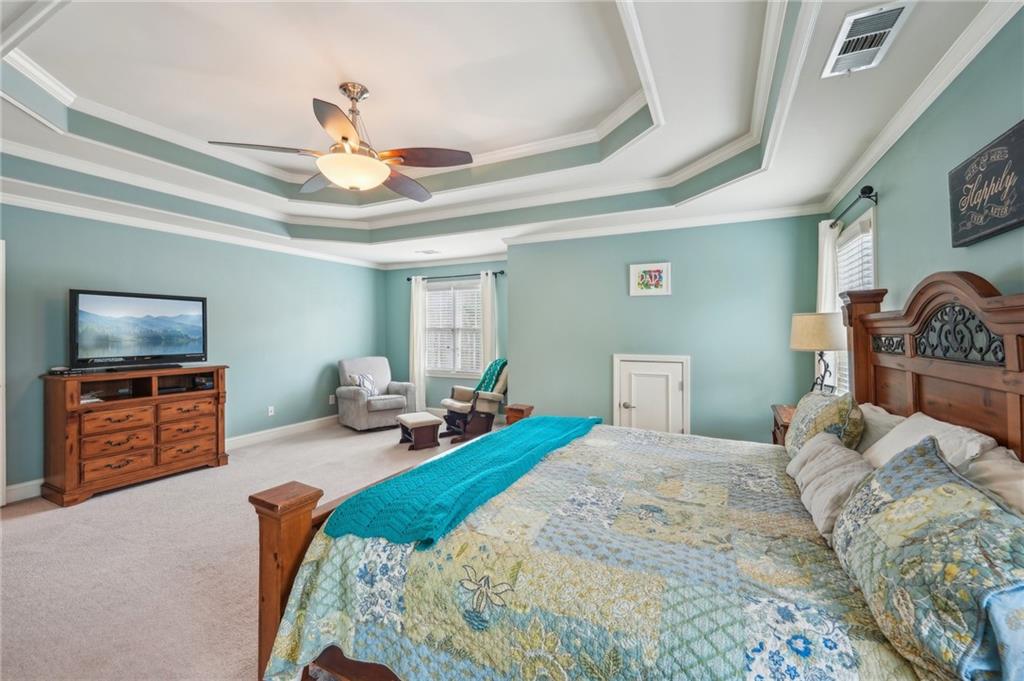4740 Arbor Meadows Drive
Cumming, GA 30040
$735,000
Welcome to 4740 Arbor Meadows Drive, a beautifully maintained home in the heart of Cumming, GA, offering the perfect blend of comfort, convenience, and spectacular views of Sawnee Mountain. Step inside to find a spacious and inviting floor plan with abundant natural light, elegant finishes, and thoughtful details throughout. The main level boasts a bright and airy living space, a well-appointed kitchen with modern appliances, and a cozy dining area perfect for entertaining. The primary suite is a true retreat, featuring a spa-like ensuite bath and serene views. The upper level also includes 3 additional bedrooms w/ connected baths. But the real showstopper is the fully finished basement, designed as a true mother-in-law suite! With its own private entrance, full kitchen, laundry room, living area, bedroom(s), and bath, this space is perfect for multi-generational living, guests, or even rental potential. Outside, relax and unwind on the deck or patio while taking in stunning, unobstructed views of Sawnee Mountain. The beautifully landscaped yard offers plenty of space for outdoor activities and entertaining. The spacious back yard is fully fenced, w/ 3-point gate access. Located in a desirable neighborhood with top-rated Forsyth County schools, easy access to shopping, dining, and outdoor recreation, this home truly has it all. Don't miss your chance to own this exceptional property! Schedule your private tour today!
- SubdivisionArbor Meadows
- Zip Code30040
- CityCumming
- CountyForsyth - GA
Location
- ElementarySawnee
- JuniorOtwell
- HighForsyth Central
Schools
- StatusActive
- MLS #7532768
- TypeResidential
MLS Data
- Bedrooms6
- Bathrooms5
- Bedroom DescriptionIn-Law Floorplan
- RoomsFamily Room, Office
- BasementBath/Stubbed, Daylight, Exterior Entry, Finished, Full
- FeaturesCathedral Ceiling(s), Entrance Foyer, Entrance Foyer 2 Story, High Ceilings 9 ft Main, High Speed Internet, His and Hers Closets, Tray Ceiling(s), Walk-In Closet(s)
- KitchenBreakfast Bar, Cabinets Stain, Eat-in Kitchen, Pantry, Second Kitchen, Stone Counters
- AppliancesDishwasher, Double Oven, Gas Range, Gas Water Heater, Microwave, Refrigerator, Self Cleaning Oven
- HVACCeiling Fan(s), Central Air
- Fireplaces1
- Fireplace DescriptionFamily Room, Masonry
Interior Details
- StyleTraditional
- ConstructionCement Siding
- Built In2005
- StoriesArray
- ParkingGarage, Garage Door Opener, Garage Faces Side
- FeaturesRain Gutters
- ServicesClubhouse, Fishing, Homeowners Association, Lake, Near Schools, Near Trails/Greenway, Playground, Pool, Sidewalks, Street Lights
- UtilitiesCable Available, Electricity Available, Natural Gas Available, Phone Available, Underground Utilities, Water Available
- SewerSeptic Tank
- Lot DescriptionLevel, Private, Sloped
- Lot Dimensionsx
- Acres0.69
Exterior Details
Listing Provided Courtesy Of: Century 21 Results 770-889-6090

This property information delivered from various sources that may include, but not be limited to, county records and the multiple listing service. Although the information is believed to be reliable, it is not warranted and you should not rely upon it without independent verification. Property information is subject to errors, omissions, changes, including price, or withdrawal without notice.
For issues regarding this website, please contact Eyesore at 678.692.8512.
Data Last updated on July 5, 2025 12:32pm


























































































