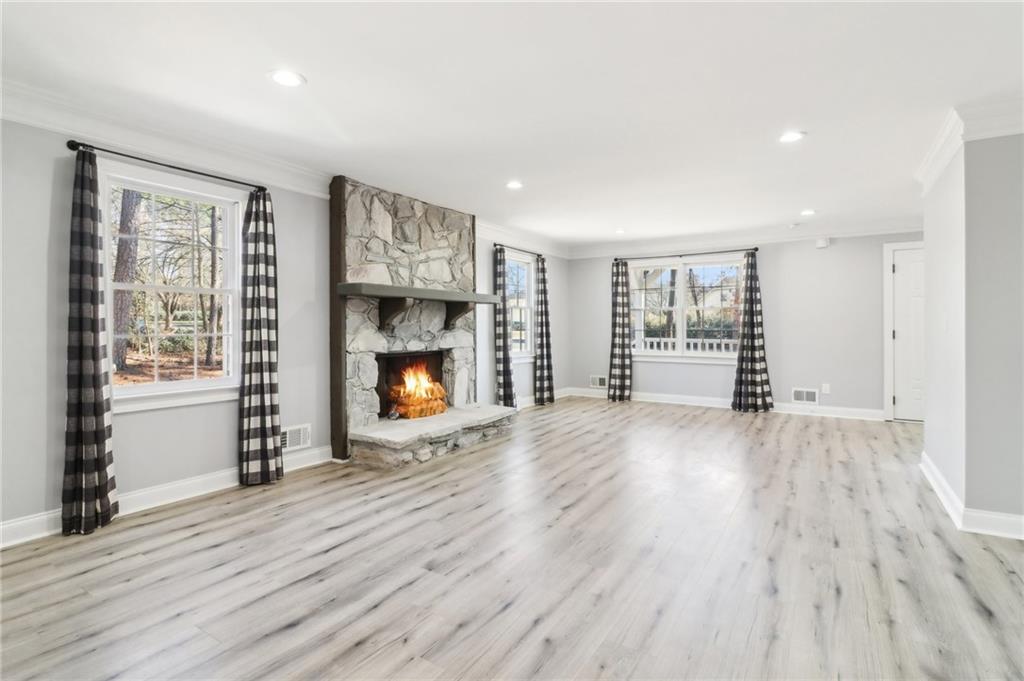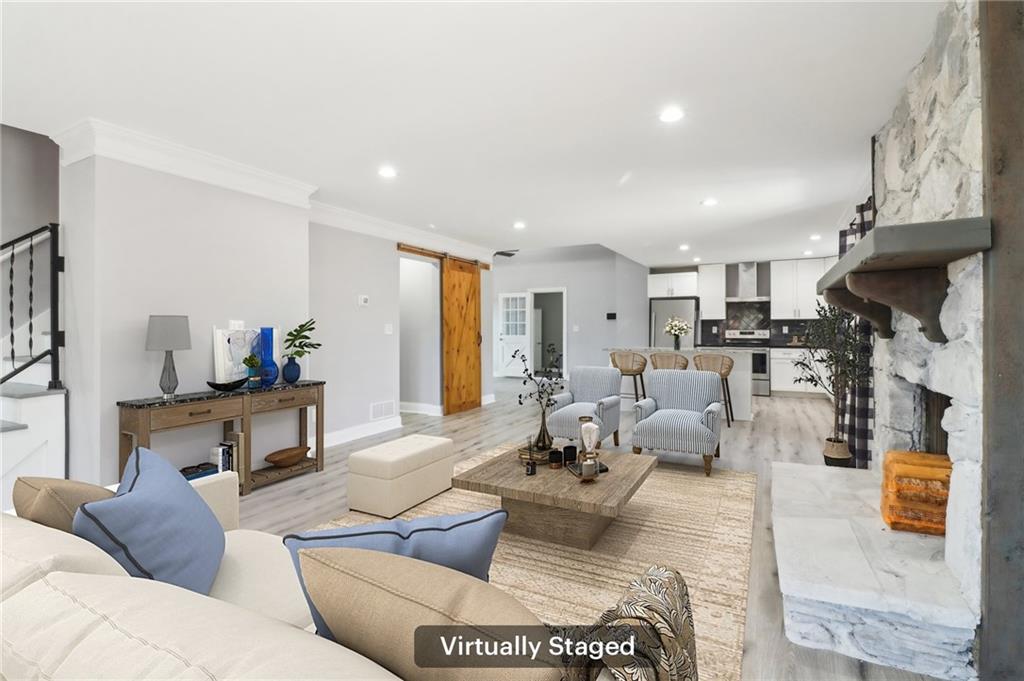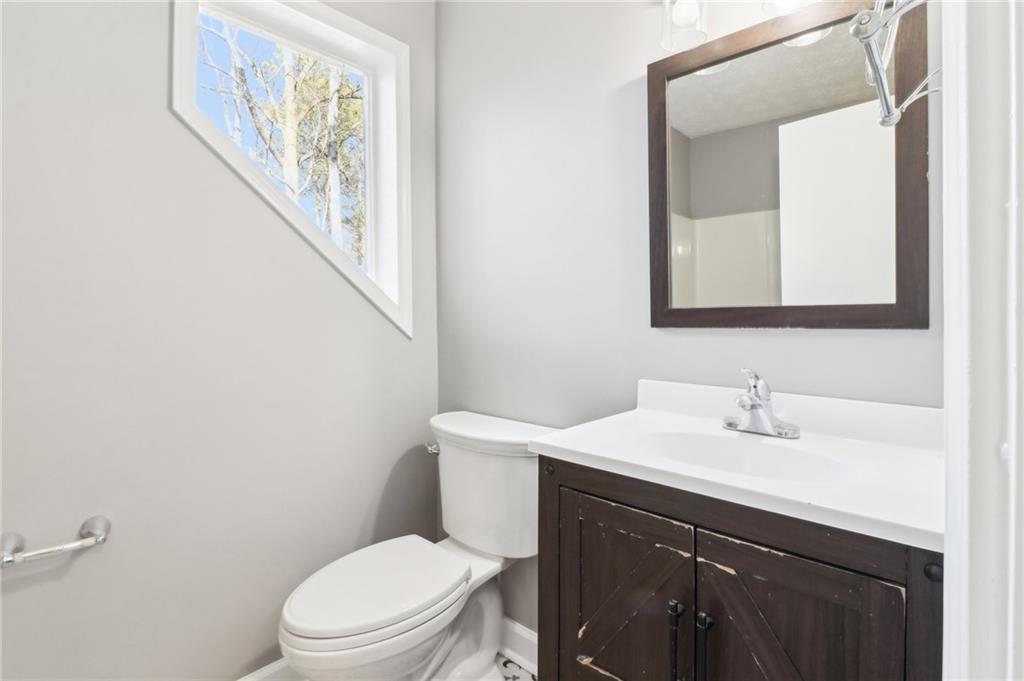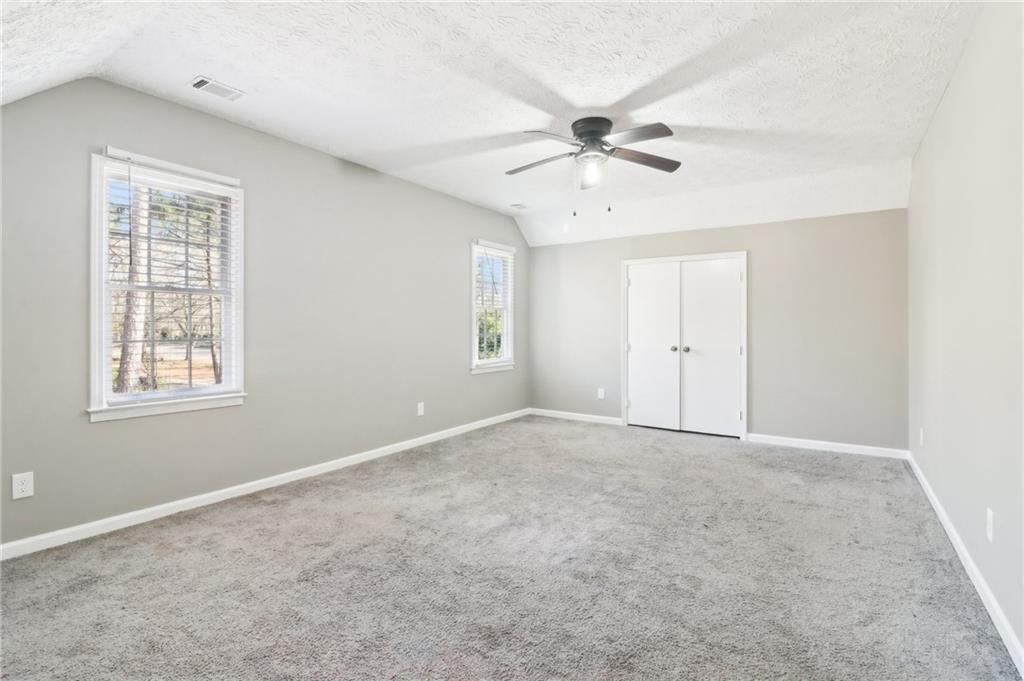2015 Plantation Road
Lawrenceville, GA 30044
$395,000
A Must-See Home with Endless Possibilities! This beautifully maintained home offers 3 bedrooms, 3.5 baths, and a spacious open floor plan designed for comfort and functionality. Upon entry, the stone fireplace takes center stage in the inviting living room. The open-concept layout seamlessly flows into the gorgeous kitchen, featuring a center island suited for seating, granite countertops, white cabinetry, and a stylish backsplash. The dining room boasts vaulted wood beams and offers access to a bonus room, laundry room, and half bath. With a main-level Owner’s Suite, enjoy the luxury of a private en-suite bath and a walk-in closet. Ascend upstairs to find two large secondary bedrooms, each with ample closet space, along with a hall bath. The FULLY FINISHED DAYLIGHT BASEMENT is ideal for Extended Living or Rental Income! Complete with a kitchen, multiple flex rooms, a full bathroom, and a private entrance, this space offers limitless possibilities—perfect for multi-generational living, guest accommodations, or an income-producing rental unit! Key updates in the home include: Newer Roof (2021), Stainless Steel Appliances, Fresh Interior & Exterior Paint, Updated Fixtures, Lighting & LVP Flooring and Newer HVAC, Electrical & Plumbing. Outdoor living at its finest! Relax by the fire pit in the spacious yard, perfect for hosting summer cookouts, gardening, or enjoying a quiet morning coffee. Situated in highly sought-after Gwinnett County near Sugarloaf Parkway, this home sits on a large lot and is conveniently close to shopping, dining, and parks. The best of all, there is No HOA – leaving you at peace to enjoy the freedom to make this home your own! Schedule your showing today!
- SubdivisionN/a
- Zip Code30044
- CityLawrenceville
- CountyGwinnett - GA
Location
- ElementaryCedar Hill
- JuniorJ.E. Richards
- HighDiscovery
Schools
- StatusPending
- MLS #7532774
- TypeResidential
MLS Data
- Bedrooms3
- Bathrooms3
- Half Baths1
- Bedroom DescriptionIn-Law Floorplan, Master on Main
- RoomsBonus Room, Game Room, Living Room, Office
- BasementDaylight, Exterior Entry, Finished, Finished Bath, Interior Entry
- FeaturesBeamed Ceilings, Vaulted Ceiling(s), Walk-In Closet(s)
- KitchenCabinets White, Keeping Room, Kitchen Island, Stone Counters, View to Family Room
- AppliancesDishwasher, Electric Range, Electric Water Heater, Refrigerator
- HVACCeiling Fan(s), Central Air
- Fireplaces1
- Fireplace DescriptionGas Starter
Interior Details
- StyleCape Cod
- ConstructionWood Siding
- Built In1973
- StoriesArray
- ParkingParking Pad
- ServicesNear Schools, Near Shopping
- UtilitiesCable Available, Electricity Available
- SewerSeptic Tank
- Lot DescriptionBack Yard, Front Yard, Wooded
- Lot Dimensionsx
- Acres0.85
Exterior Details
Listing Provided Courtesy Of: Redfin Corporation 404-800-3623

This property information delivered from various sources that may include, but not be limited to, county records and the multiple listing service. Although the information is believed to be reliable, it is not warranted and you should not rely upon it without independent verification. Property information is subject to errors, omissions, changes, including price, or withdrawal without notice.
For issues regarding this website, please contact Eyesore at 678.692.8512.
Data Last updated on August 24, 2025 12:53am






































