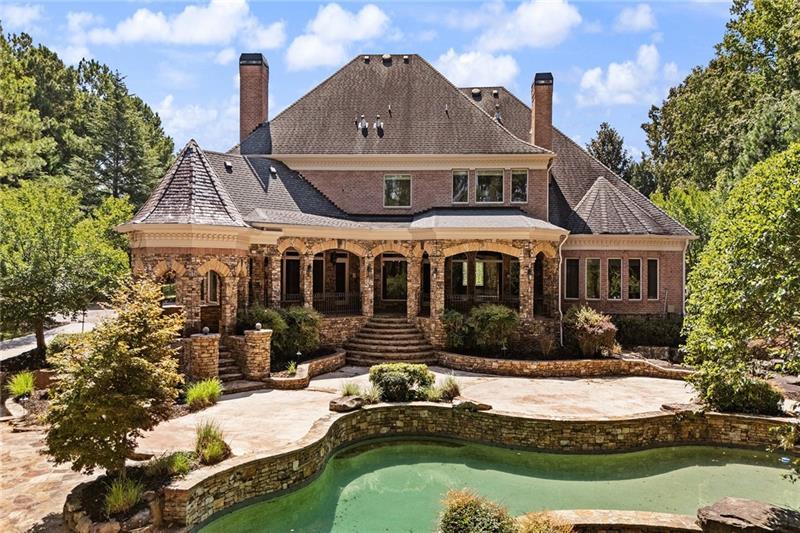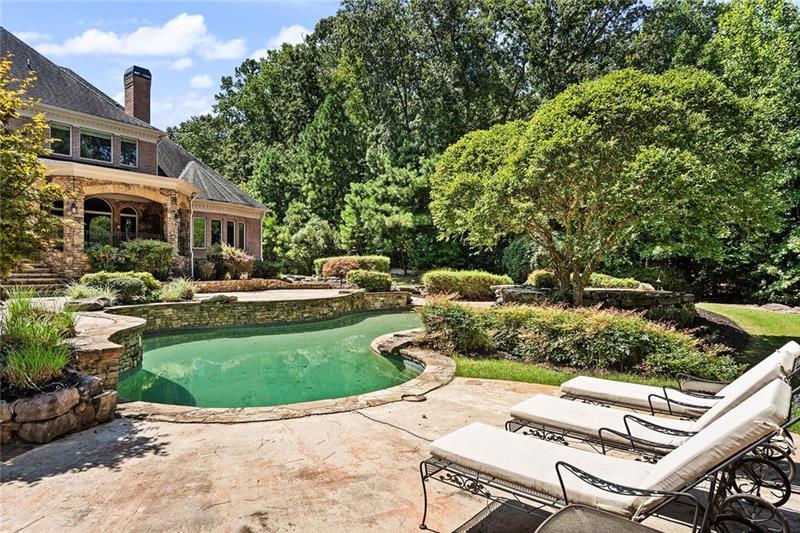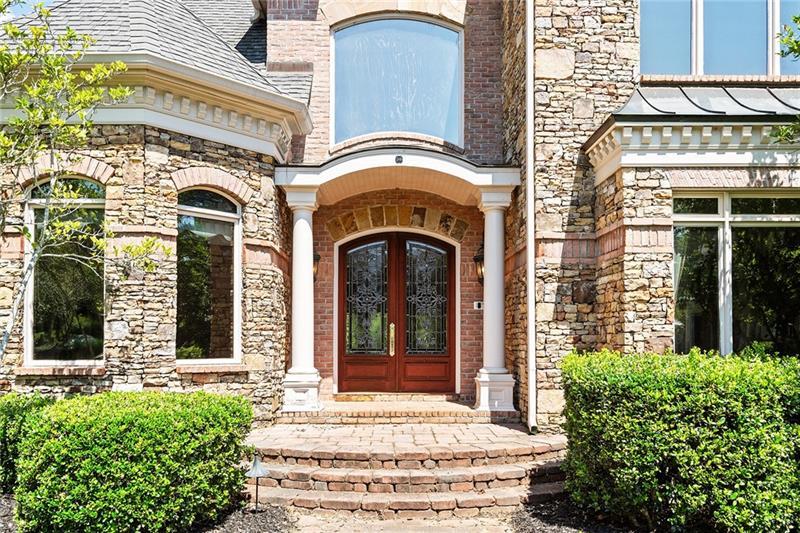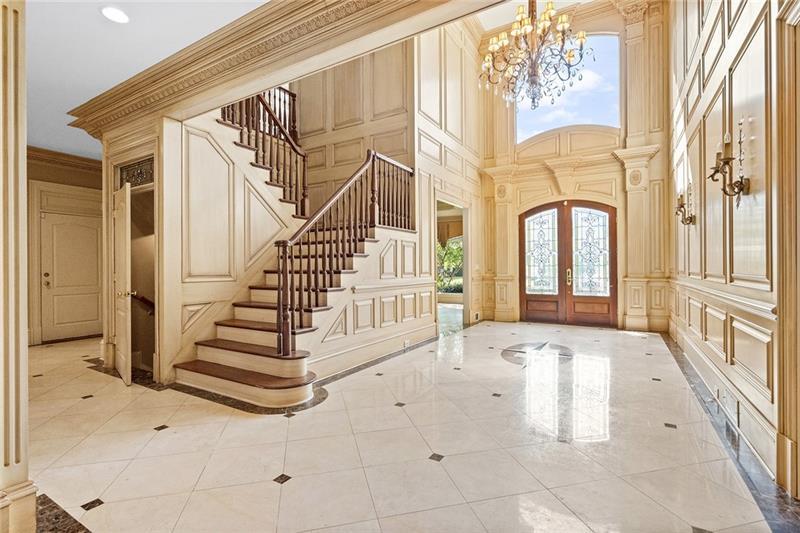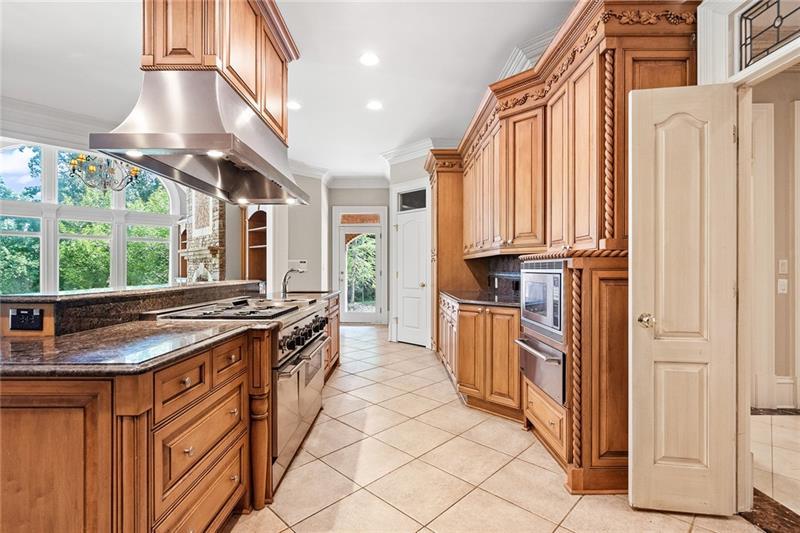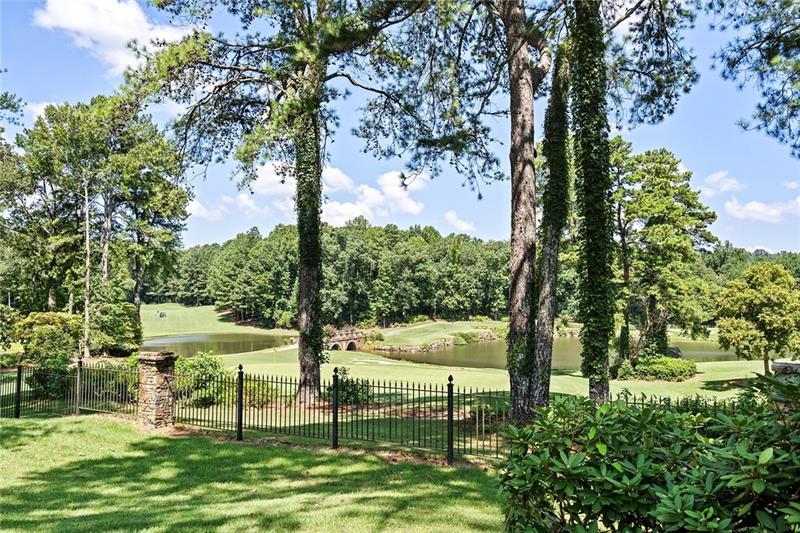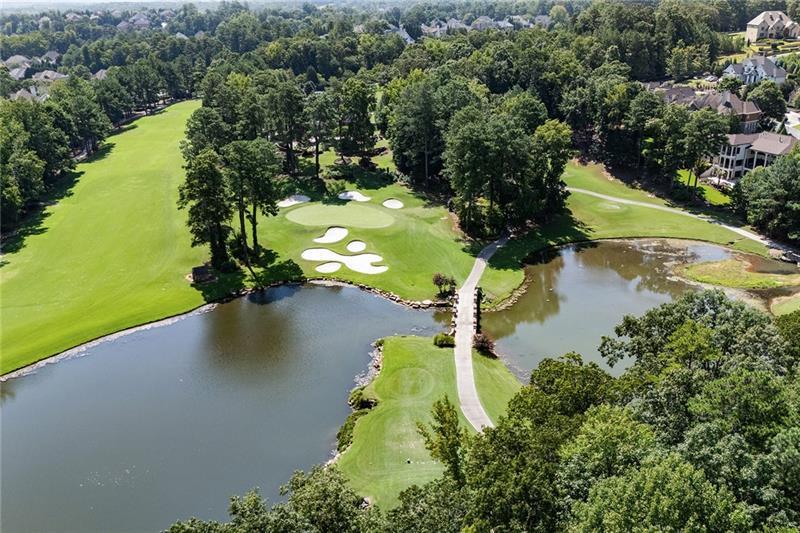8480 St Marlo Fairway
Duluth, GA 30097
$5,500,000
Rare 5+ acre opportunity in St Marlo Country Club, home to the Denis Griffiths-designed golf course. This property offers potential for 8-10 additional buildable lots, several with stunning golf course frontage, along with a 9,000+ sq ft estate overlooking the lake and fairways. A premier chance to enjoy luxury living now while unlocking unmatched development potential. The existing home welcomes with a dramatic foyer, banquet-sized dining room, and paneled study. The main-level primary suite features an opulent marble bath and expansive walk-in closet. A chef's kitchen with granite island and professional appliances opens to a vaulted keeping room with stone fireplace every space designed to maximize serene lake and golf vistas. Huge terrace level is finished and also provides additional garage capacity, ideal for car enthusiasts or extra storage.
- SubdivisionSt Marlo Country Club
- Zip Code30097
- CityDuluth
- CountyForsyth - GA
Location
- ElementaryJohns Creek
- JuniorRiverwatch
- HighLambert
Schools
- StatusActive
- MLS #7532789
- TypeResidential
MLS Data
- Bedrooms7
- Bathrooms7
- Half Baths1
- Bedroom DescriptionMaster on Main, Oversized Master
- RoomsComputer Room, Exercise Room, Family Room, Game Room, Great Room - 2 Story, Library, Living Room, Media Room, Office
- BasementExterior Entry, Finished, Finished Bath, Full, Interior Entry
- FeaturesBeamed Ceilings, Bookcases, Cathedral Ceiling(s), Coffered Ceiling(s), Entrance Foyer 2 Story, High Ceilings 9 ft Lower, High Ceilings 10 ft Main, High Ceilings 10 ft Upper, High Speed Internet, His and Hers Closets, Walk-In Closet(s)
- KitchenBreakfast Bar, Cabinets Stain, Eat-in Kitchen, Keeping Room, Kitchen Island, Other Surface Counters, Pantry Walk-In, Stone Counters, View to Family Room
- AppliancesDishwasher, Disposal, Double Oven, Gas Cooktop, Gas Water Heater, Range Hood, Refrigerator
- HVACCeiling Fan(s), Central Air, Electric, Zoned
- Fireplaces3
- Fireplace DescriptionFactory Built, Gas Starter, Keeping Room, Living Room, Other Room
Interior Details
- StyleEuropean, Traditional
- ConstructionBrick 4 Sides, Stone
- Built In2000
- StoriesArray
- PoolGunite, In Ground, Private
- ParkingAttached, Garage, Garage Faces Side, Kitchen Level, Level Driveway
- FeaturesPrivate Yard, Storage
- ServicesClubhouse, Country Club, Gated, Golf, Homeowners Association, Pickleball, Playground, Pool, Restaurant, Sidewalks, Swim Team, Tennis Court(s)
- UtilitiesCable Available, Electricity Available, Natural Gas Available, Phone Available, Sewer Available, Underground Utilities, Water Available
- SewerPublic Sewer
- Lot DescriptionFront Yard, Landscaped, Level, Pond on Lot, Private
- Lot DimensionsX
- Acres5.26
Exterior Details
Listing Provided Courtesy Of: Atlanta Fine Homes Sotheby's International 770-442-7300

This property information delivered from various sources that may include, but not be limited to, county records and the multiple listing service. Although the information is believed to be reliable, it is not warranted and you should not rely upon it without independent verification. Property information is subject to errors, omissions, changes, including price, or withdrawal without notice.
For issues regarding this website, please contact Eyesore at 678.692.8512.
Data Last updated on February 20, 2026 5:35pm


