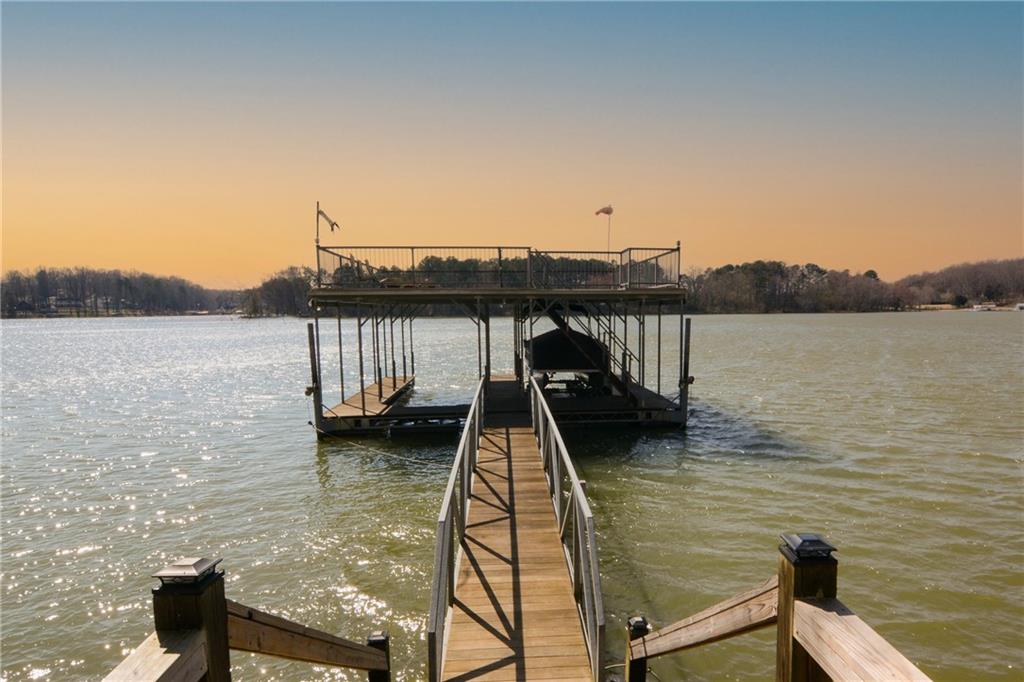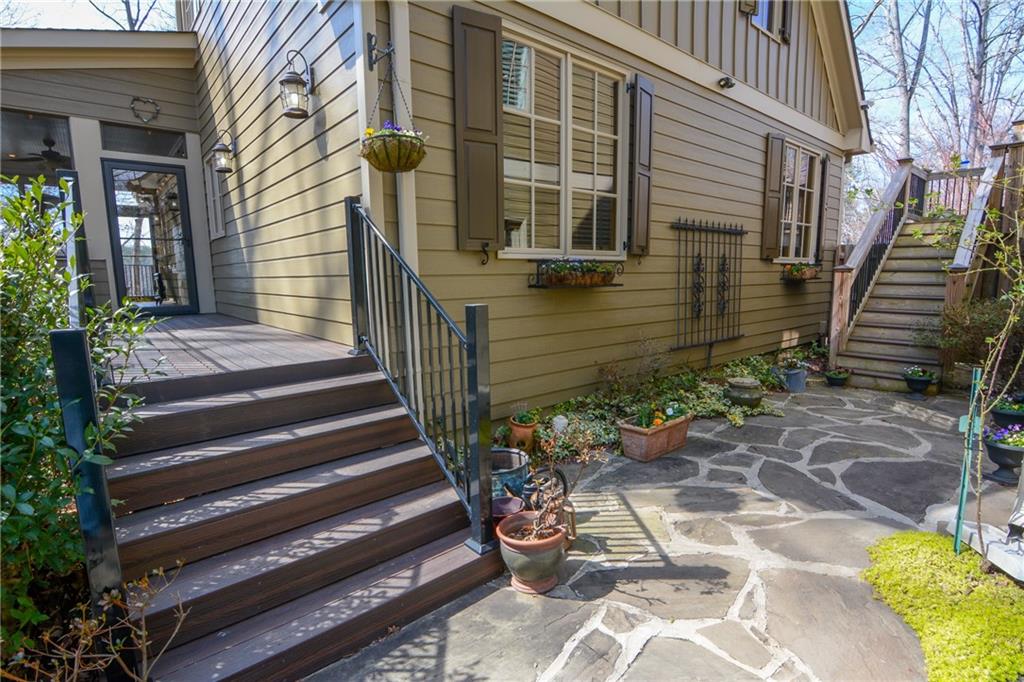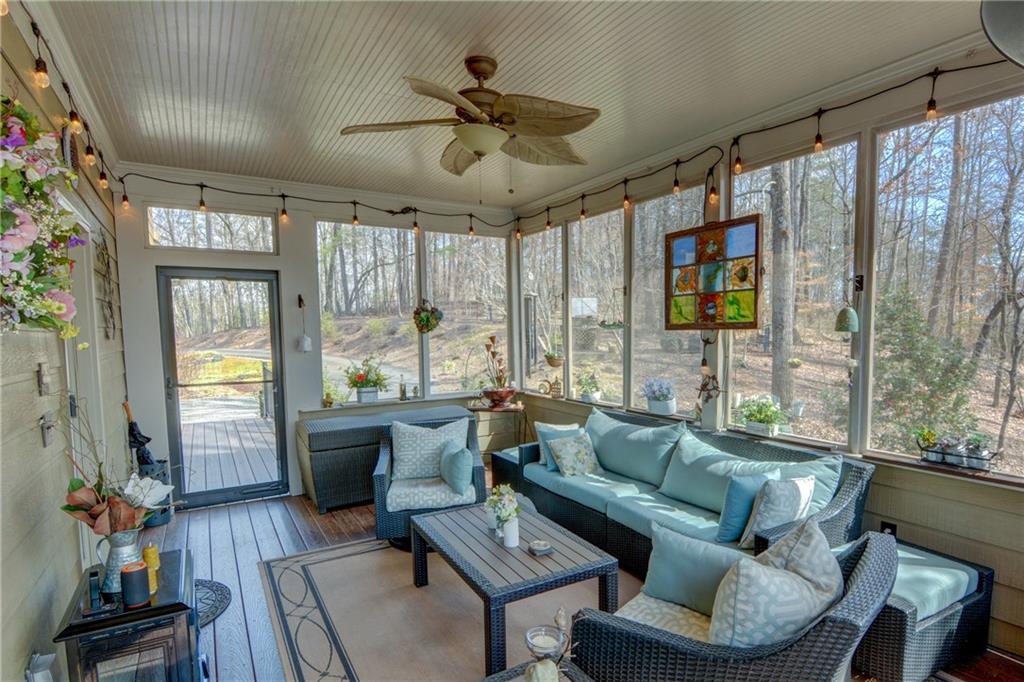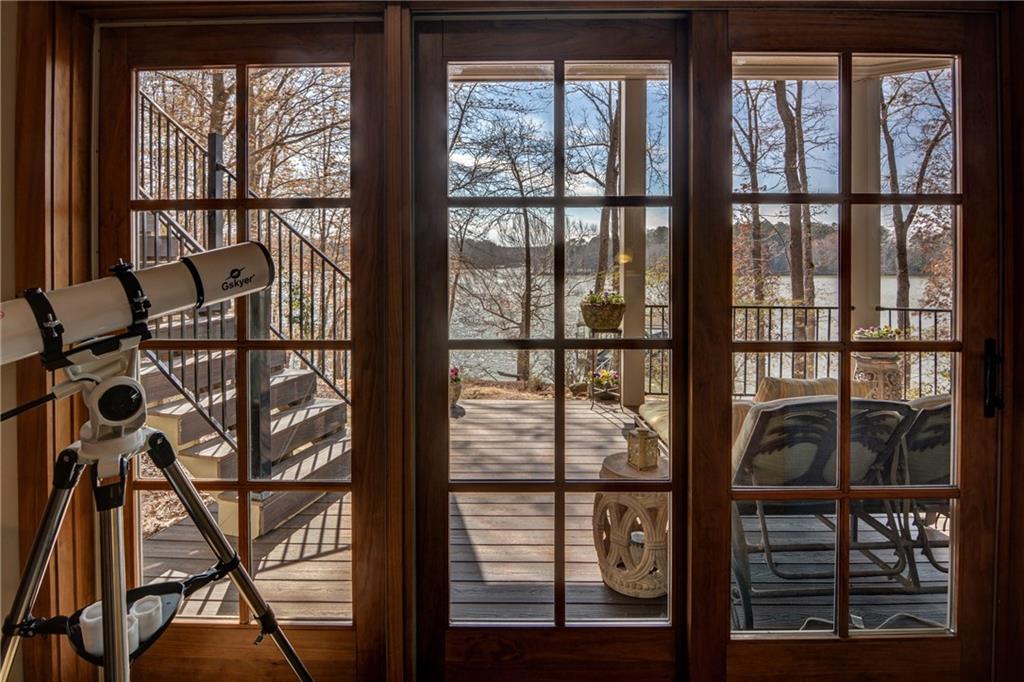606 Woodland Circle
Dawsonville, GA 30534
$2,000,000
Fabulous Home with spectacular views of Lake Lanier!Easy, short walk to the water &32x32 double-slip party dock! wide shoreline with sandy beach to sit out and enjoy lakeside activities. Home has the unique privacy of a cul-de-sac lot located beside 5 acres of serene US Corps property on a point overlooking open water. This is truly one of the best properties on the lake, carefully selected and planned for the site of this custom chalet-style home. Built as a place to relax and enjoy, this cabin design has 5 bedrooms, 4 baths, and is spacious enough for full-time living or as a 2nd home getaway with family and friends! The Screened porch, an open deck on the main level, and a lower-level deck with a hot tub and a fire pit - all with lake views! Updated trex decking, black railing, pathway lighting, and 40 ft ramp to dock with Brazilian Mahoghany decking. 3-car garage with vehicle charging stations and a finished guest suite/studio above with a Kitchenette! This home is amazing!
- SubdivisionChestatee Resort
- Zip Code30534
- CityDawsonville
- CountyDawson - GA
Location
- ElementaryKilough
- JuniorDawson County
- HighDawson County
Schools
- StatusPending
- MLS #7532836
- TypeResidential
MLS Data
- Bedrooms5
- Bathrooms4
- Bedroom DescriptionIn-Law Floorplan, Studio
- RoomsBasement, Bonus Room, Exercise Room, Family Room, Great Room - 2 Story, Master Bathroom, Master Bedroom
- BasementDaylight, Finished, Finished Bath, Full, Interior Entry, Walk-Out Access
- FeaturesBeamed Ceilings, Double Vanity, High Ceilings 9 ft Main, High Ceilings 10 ft Lower, High Ceilings 10 ft Upper, High Speed Internet, Recessed Lighting, Sound System, Track Lighting, Vaulted Ceiling(s), Walk-In Closet(s), Wet Bar
- KitchenBreakfast Bar, Cabinets Stain, Kitchen Island, Pantry, Stone Counters, View to Family Room
- AppliancesDishwasher, Dryer, Electric Range, Electric Water Heater, ENERGY STAR Qualified Water Heater, Microwave, Refrigerator, Self Cleaning Oven, Washer
- HVACCentral Air, Electric, ENERGY STAR Qualified Equipment, Multi Units, Zoned
- Fireplaces1
- Fireplace DescriptionGreat Room, Masonry, Raised Hearth, Stone
Interior Details
- StyleChalet, Craftsman
- ConstructionCement Siding, Frame, HardiPlank Type
- Built In2005
- StoriesArray
- Body of WaterLanier
- ParkingDetached, Driveway, Garage, Garage Door Opener, Garage Faces Side, Kitchen Level, Level Driveway
- FeaturesBalcony, Courtyard, Lighting, Private Yard, Rear Stairs
- ServicesBoating, Fishing, Lake, Near Schools, Near Shopping, Near Trails/Greenway, Powered Boats Allowed
- UtilitiesCable Available, Electricity Available, Phone Available, Water Available
- SewerSeptic Tank
- Lot DescriptionBack Yard, Borders US/State Park, Cul-de-sac Lot, Front Yard, Lake On Lot, Wooded
- Lot Dimensions160 x 162
- Acres0.29
Exterior Details
Listing Provided Courtesy Of: Keller Williams Rlty Consultants 678-287-4800

This property information delivered from various sources that may include, but not be limited to, county records and the multiple listing service. Although the information is believed to be reliable, it is not warranted and you should not rely upon it without independent verification. Property information is subject to errors, omissions, changes, including price, or withdrawal without notice.
For issues regarding this website, please contact Eyesore at 678.692.8512.
Data Last updated on December 9, 2025 4:03pm






























































