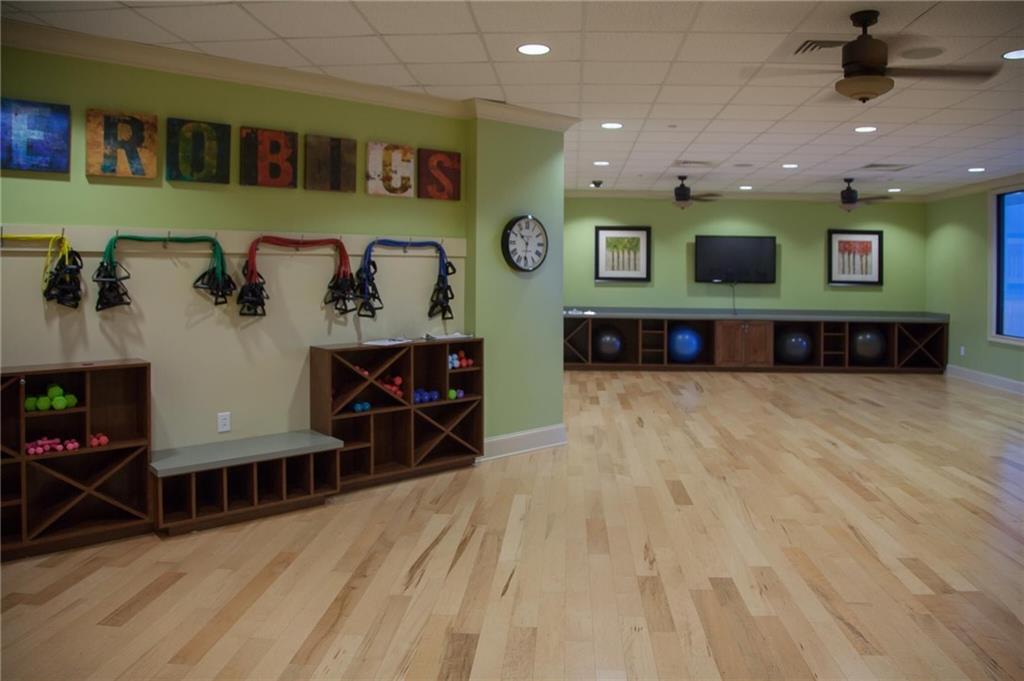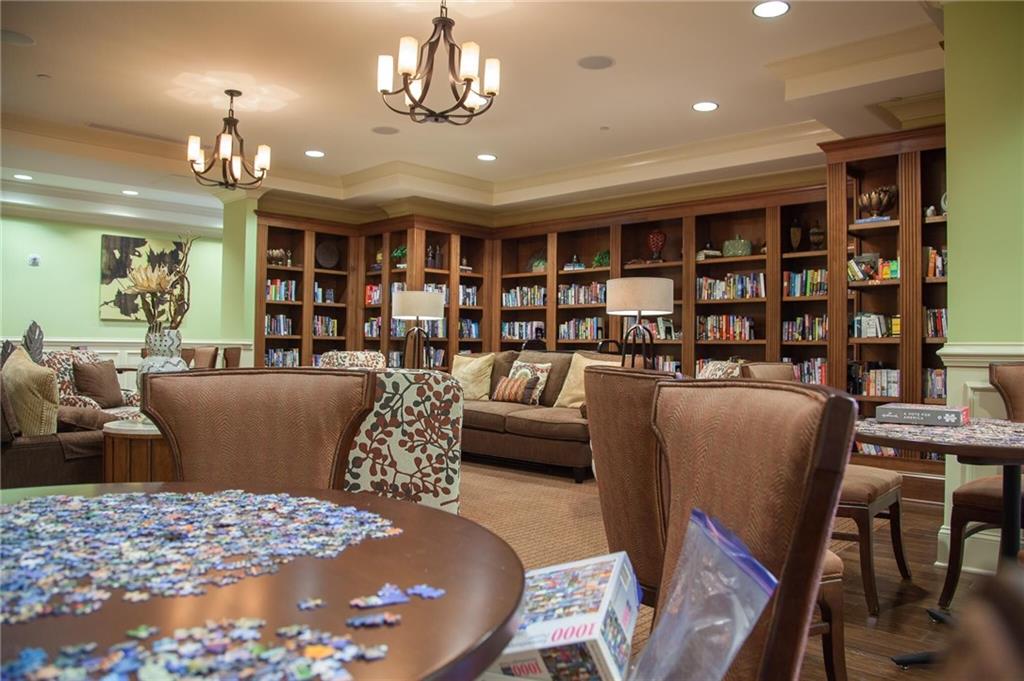3542 Black Cherry Point SW
Gainesville, GA 30504
$529,000
Welcome to the award-winning 55+ community of Cresswind at Lake Lanier! This beautiful home is perfectly located on a quiet cul-de-sac and within a leisurely walk to the clubhouse, pickleball & tennis courts, pools, marina, dog park and the community garden. This Cypress model offers all one floor living with 2 bedrooms, 2 full baths, a spacious office, an enclosed screened sunroom, a desirable EXTENDED garage AND the mailbox is at the curb in this section of the subdivision. Pride in ownership shows throughout this impeccably cared-for home that offers lots of natural light, gleaming hardwood floors in the main living areas, and lush carpet in the bedrooms. The spacious open concept living and dining room is great for entertaining and is dressed up with crown molding and recessed lighting. The chef’s kitchen includes shutters on the windows; beautiful, stained cabinetry; attractive granite counters; stainless steel refrigerator and gas range; roomy pantry; a convenient prep island and 7 recessed lights. A serene primary bedroom offers a tray ceiling with crown molding, and two walk-in closets. The primary bath includes two separate vanities and a walk-in shower. The secondary bedroom is perfect for your guests with an adjacent full bath. A spacious office offers a convenient workspace or a hobby room. The laundry room includes cabinets for storage, a sink and the washer and dryer are included. A comfortable screened in sunroom is the perfect place to relax on the warm evenings and watch the wildlife in the large, private backyard. The outside of the home was painted in August 2021. There is an attic space for storage with access in the garage. The HVAC system and dishwasher are 3 years old. The water heater has been drained 2x a year. The roof has recently been inspected and there were no issues found. It is a beautiful home that should be on your must-see list! The Award-winning Cresswind at Lake Lanier boasts a 43,000 sq ft, 3-story clubhouse with indoor and outdoor pools, kayaking, fishing, courtesy boat docks, over 120 clubs, arts & crafts room, pickleball, tennis, state-of-the-art gym, dance & fitness classes, poker, games, billiards, plays, chorus, concerts, dances and more! An on-site activities director, property manager and maintenance crew keep everything running smoothly. The residents are welcoming, friendly and anxious to include new neighbors in all the activities. After 11+ years of living in Cresswind at Lake Lanier, I know you will enjoy the Cresswind lifestyle!
- SubdivisionCresswind at Lake Lanier
- Zip Code30504
- CityGainesville
- CountyHall - GA
Location
- ElementaryGainesville Exploration Academy
- JuniorGainesville West
- HighGainesville
Schools
- StatusPending
- MLS #7532857
- TypeResidential
- SpecialActive Adult Community
MLS Data
- Bedrooms2
- Bathrooms2
- Bedroom DescriptionMaster on Main, Split Bedroom Plan
- RoomsAttic, Bathroom, Bedroom, Great Room, Master Bathroom, Master Bedroom, Office, Sun Room
- FeaturesCrown Molding, Entrance Foyer, High Ceilings 10 ft Main, His and Hers Closets, Recessed Lighting, Tray Ceiling(s), Walk-In Closet(s)
- KitchenBreakfast Bar, Cabinets Stain, Eat-in Kitchen, Kitchen Island, Pantry, Stone Counters, View to Family Room
- AppliancesDishwasher, Disposal, Dryer, Electric Water Heater, Gas Range, Microwave, Refrigerator, Self Cleaning Oven, Washer
- HVACCeiling Fan(s), Electric, Heat Pump
Interior Details
- StyleCraftsman
- ConstructionHardiPlank Type
- Built In2013
- StoriesArray
- Body of WaterLanier
- ParkingAttached, Driveway, Garage, Garage Door Opener, Garage Faces Front, Kitchen Level, Level Driveway
- FeaturesPrivate Entrance, Private Yard, Rain Gutters
- ServicesClubhouse, Community Dock, Dog Park, Fishing, Fitness Center, Gated, Homeowners Association, Lake, Pickleball, Pool, Sidewalks, Spa/Hot Tub
- UtilitiesCable Available, Electricity Available, Natural Gas Available, Phone Available, Sewer Available, Underground Utilities, Water Available
- SewerPublic Sewer
- Lot DescriptionBack Yard, Front Yard, Landscaped, Level, Sprinklers In Front, Sprinklers In Rear
- Lot Dimensions52x12x52x125
- Acres0.15
Exterior Details
Listing Provided Courtesy Of: HomeSmart 404-876-4901

This property information delivered from various sources that may include, but not be limited to, county records and the multiple listing service. Although the information is believed to be reliable, it is not warranted and you should not rely upon it without independent verification. Property information is subject to errors, omissions, changes, including price, or withdrawal without notice.
For issues regarding this website, please contact Eyesore at 678.692.8512.
Data Last updated on April 18, 2025 2:33pm











































