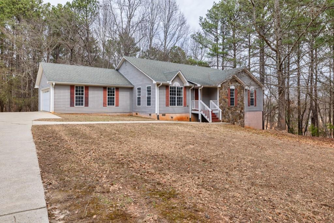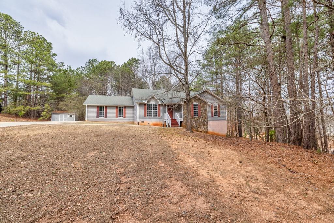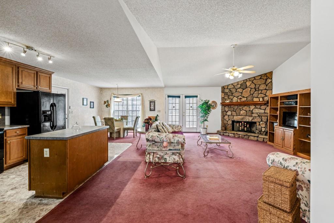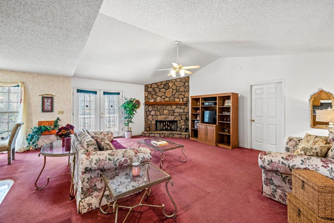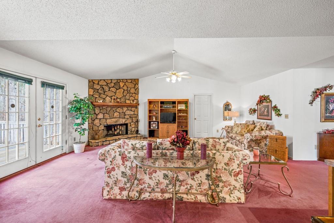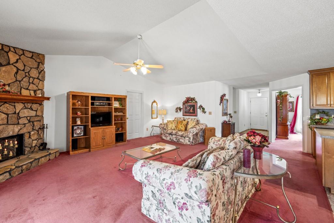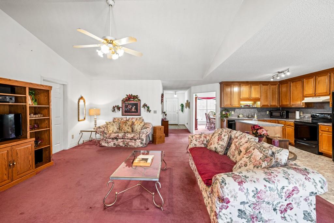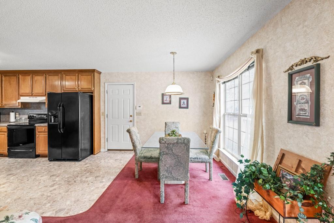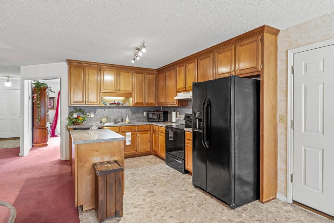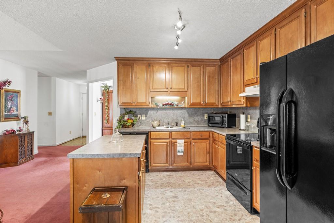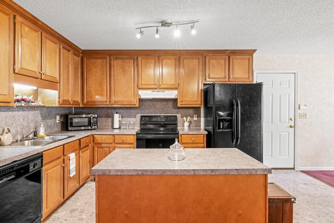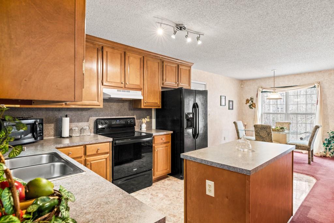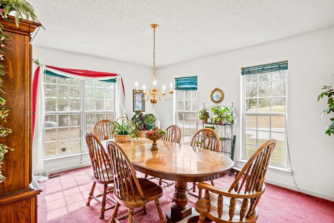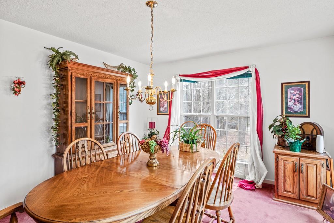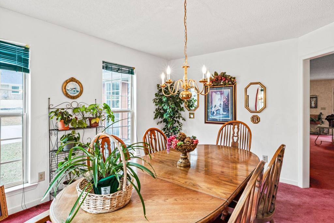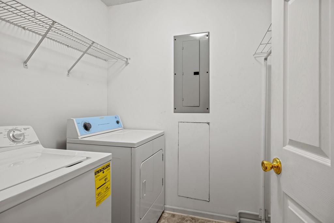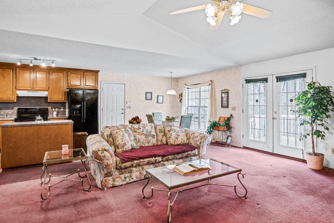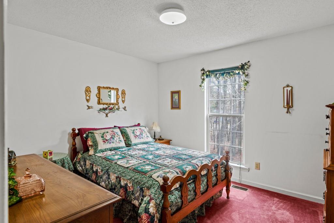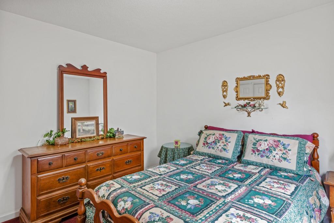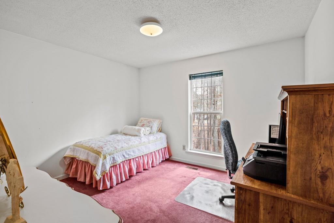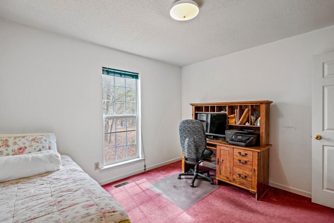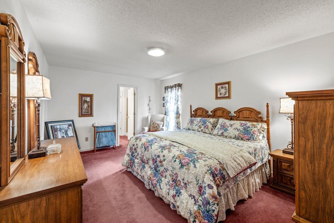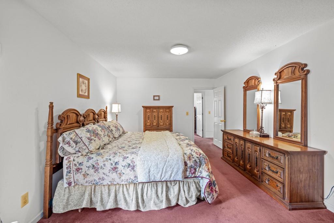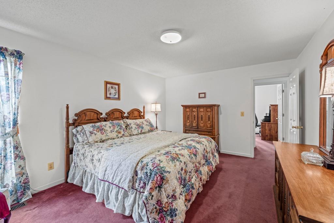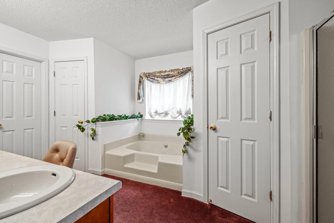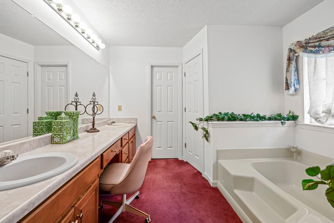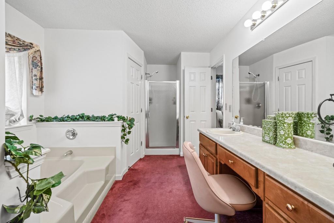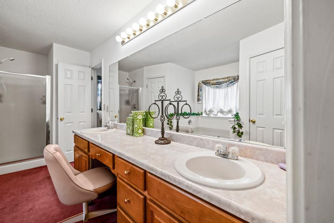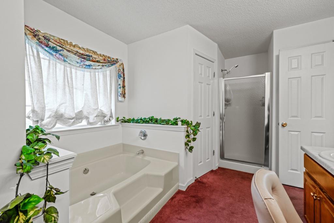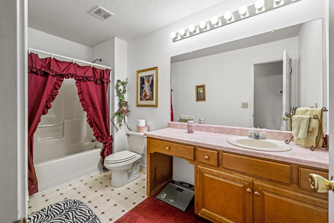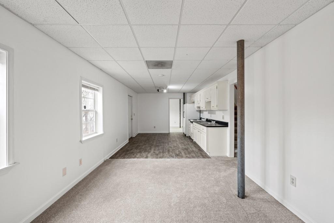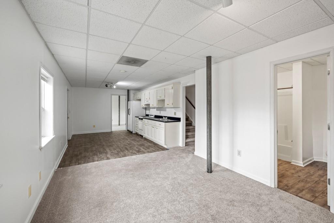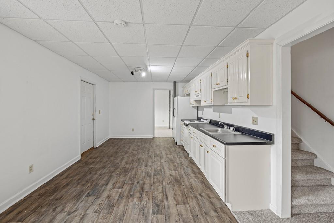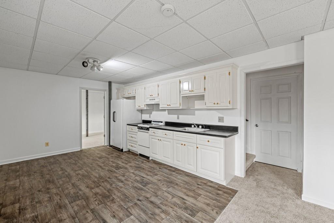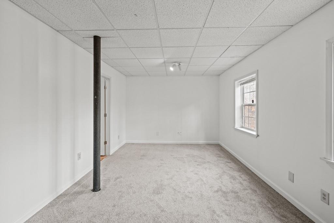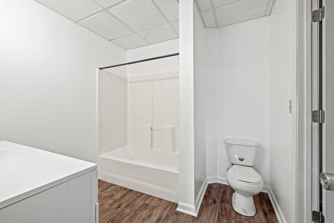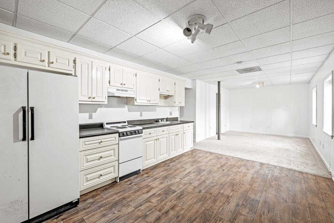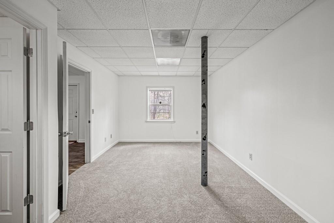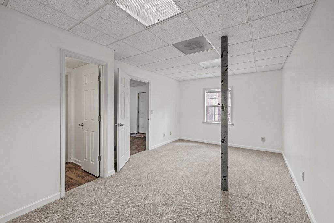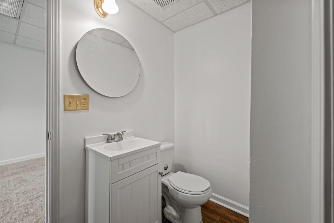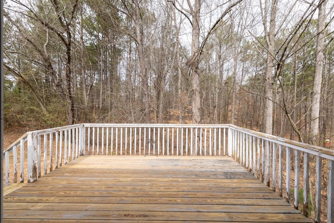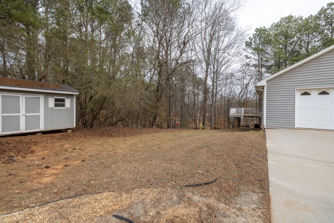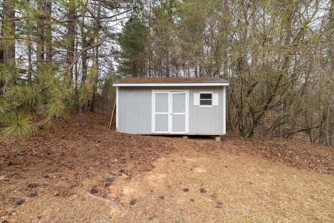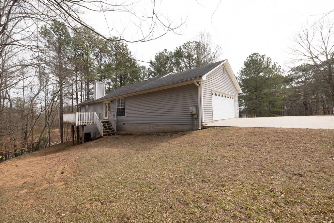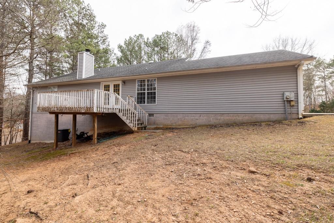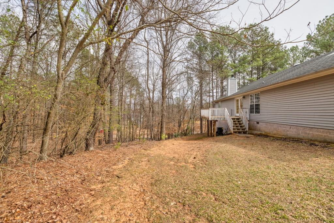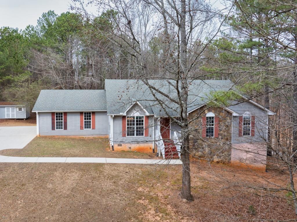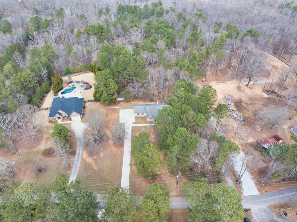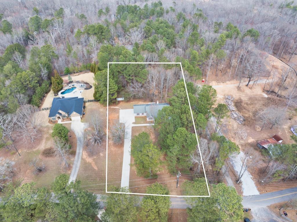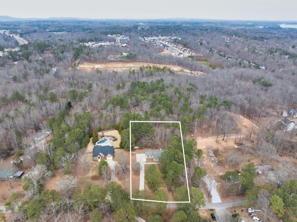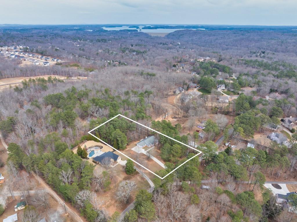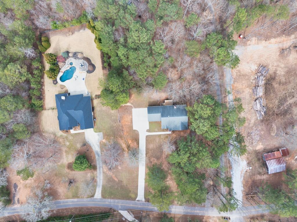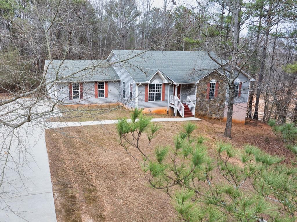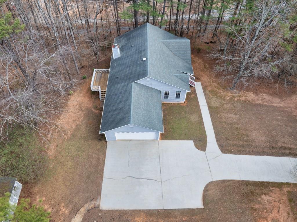2935 Pruitt Road
Cumming, GA 30041
$680,000
This rare RANCH on a BASEMENT is truly like two homes in one! Situated on nearly 2 acres of land with NO HOA, this property offers endless possibilities for customization to fit your unique needs and desires. As you step onto the main level, you'll be greeted by a stunning stone fireplace, the perfect centerpiece for the spacious, warm, and inviting living area. The cozy living space seamlessly flows into the kitchen, designed to accommodate any culinary enthusiast. A separate dining area offers an intimate setting for evening meals, while the open-concept layout is ideal for entertaining, leading out to a lovely deck where you can enjoy the outdoors. The generously sized bedrooms are designed with comfort in mind, each featuring spacious closets. The master suite is especially expansive, offering a private retreat to unwind at the end of the day. But that's not all—the basement is a whole second living space, complete with its own living room, kitchen area, two bathrooms, and a bedroom. Whether you're looking for additional living space, a guest suite, or potential rental income, this basement offers endless possibilities. The storage building out back can hold plenty of outdoor tools and equipment. So convenient. Surrounded by nature, this beautiful property provides peace and privacy while still being conveniently close to everything you need. Welcome home!
- Zip Code30041
- CityCumming
- CountyForsyth - GA
Location
- ElementaryHaw Creek
- JuniorLakeside - Forsyth
- HighSouth Forsyth
Schools
- StatusPending
- MLS #7532883
- TypeResidential
MLS Data
- Bedrooms4
- Bathrooms3
- Half Baths1
- Bedroom DescriptionMaster on Main
- RoomsBasement, Bedroom, Computer Room, Den, Exercise Room
- BasementDaylight, Exterior Entry, Finished, Interior Entry
- FeaturesEntrance Foyer, High Ceilings 9 ft Main
- KitchenBreakfast Bar, Cabinets Other, Cabinets Stain, Second Kitchen, View to Family Room
- AppliancesDishwasher, Electric Cooktop, Electric Water Heater, Microwave, Refrigerator
- HVACCeiling Fan(s), Central Air
- Fireplaces1
- Fireplace DescriptionFamily Room
Interior Details
- StyleRanch, Traditional
- ConstructionHardiPlank Type
- Built In1997
- StoriesArray
- ParkingAttached, Garage, Garage Door Opener, Garage Faces Side, Kitchen Level, Level Driveway
- FeaturesPrivate Yard, Rain Gutters, Storage
- UtilitiesCable Available, Electricity Available, Natural Gas Available, Underground Utilities
- SewerSeptic Tank
- Lot DescriptionBack Yard, Front Yard, Landscaped, Level, Wooded
- Lot Dimensionsx
- Acres1.84
Exterior Details
Listing Provided Courtesy Of: Atlanta Fine Homes Sotheby's International 770-442-7300

This property information delivered from various sources that may include, but not be limited to, county records and the multiple listing service. Although the information is believed to be reliable, it is not warranted and you should not rely upon it without independent verification. Property information is subject to errors, omissions, changes, including price, or withdrawal without notice.
For issues regarding this website, please contact Eyesore at 678.692.8512.
Data Last updated on October 12, 2025 3:23am
