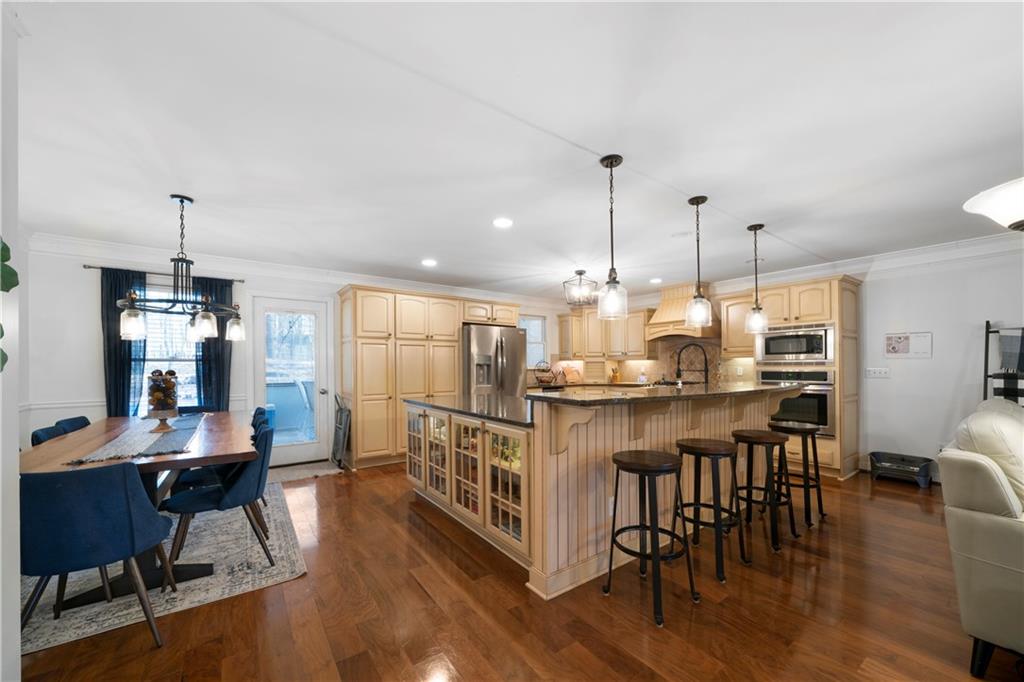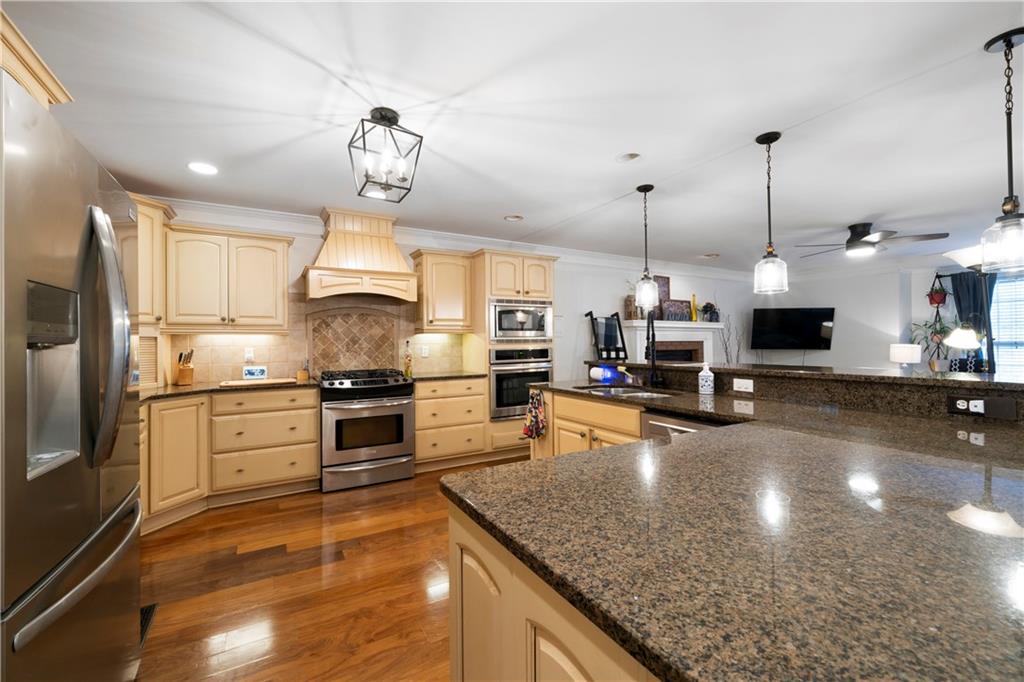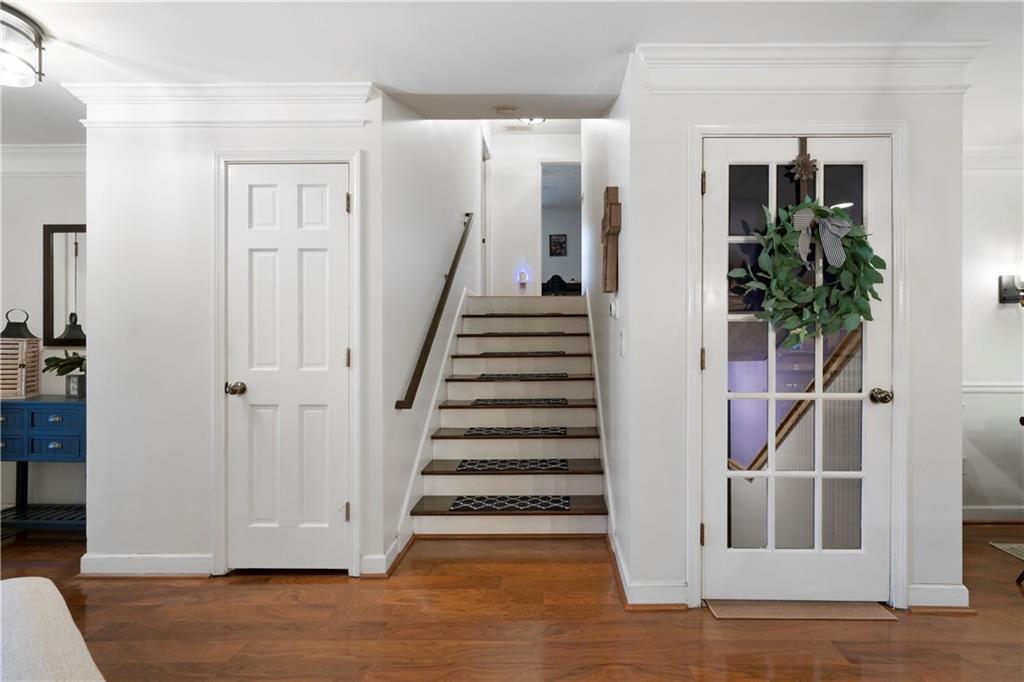4970 Lost Mountain Trace NW
Kennesaw, GA 30152
$474,000
**Welcome to this beautifully maintained and updated home, an inviting sanctuary nestled in the highly sought-after Harrison High district!** Tucked away in the peaceful, private suburbs of West Cobb, just a half mile from Lost Mountain Middle School, this stunning 3-bedroom, 2.5-bath home offers the perfect blend of modern comfort and classic charm. The privacy and quiet neighborhood is unmatched! The dream kitchen is a chef’s paradise, showcasing custom KraftMaid cabinets, gleaming granite countertops, high-end stainless steel appliances, a stylish tiled backsplash, a large center island, dual ovens, and a wine fridge—designed for both function and elegance. The exterior has been thoughtfully revitalized with tree removal to open up the front yard, expertly repaired siding, and a fresh coat of paint, adding to the home’s undeniable curb appeal. Step outside and find your own personal oasis—a breathtaking, crystal-clear in-ground pool surrounded by a spacious deck, ideal for entertaining or unwinding on a sunny day. Enjoy peaceful mornings on the large, screened-in porch, a perfect spot to sip your coffee while embracing the tranquil surroundings. Inside, the home boasts durable Hardiplank siding, a newly installed vapor barrier in the crawl space, and the option for a 4th bedroom downstairs. Additional updates include a brand-new refrigerator with water and ice dispenser and a sleek new dishwasher. Located on a private, quiet cul-de-sac with no HOA, this reimagined home provides elevated living in a highly desirable Cobb County neighborhood. With fantastic schools and close proximity to shopping, dining, and parks, everything you need is just moments away. **Come experience this modernized oasis—your dream home awaits!**
- SubdivisionLost Mountain Trace
- Zip Code30152
- CityKennesaw
- CountyCobb - GA
Location
- ElementaryFord
- JuniorLost Mountain
- HighHarrison
Schools
- StatusActive
- MLS #7533055
- TypeResidential
MLS Data
- Bedrooms3
- Bathrooms2
- Half Baths1
- Bedroom DescriptionOversized Master
- RoomsAttic, Basement
- BasementDaylight, Exterior Entry, Finished, Finished Bath, Walk-Out Access
- FeaturesDouble Vanity, Entrance Foyer
- KitchenCabinets White, Country Kitchen, Kitchen Island, Pantry, Solid Surface Counters
- AppliancesDishwasher, Gas Range, Range Hood
- HVACCeiling Fan(s), Central Air
- Fireplaces1
- Fireplace DescriptionFamily Room, Gas Log
Interior Details
- StyleTraditional
- ConstructionConcrete, HardiPlank Type
- Built In1988
- StoriesArray
- PoolAbove Ground
- ParkingGarage, Garage Faces Side
- FeaturesLighting, Private Entrance, Private Yard, Rain Gutters
- UtilitiesCable Available, Electricity Available, Natural Gas Available, Phone Available, Water Available
- SewerSeptic Tank
- Lot DescriptionBack Yard, Cul-de-sac Lot, Front Yard, Wooded
- Lot Dimensionsx
- Acres0.62
Exterior Details
Listing Provided Courtesy Of: Chambers Select Realty 404-593-5156

This property information delivered from various sources that may include, but not be limited to, county records and the multiple listing service. Although the information is believed to be reliable, it is not warranted and you should not rely upon it without independent verification. Property information is subject to errors, omissions, changes, including price, or withdrawal without notice.
For issues regarding this website, please contact Eyesore at 678.692.8512.
Data Last updated on April 29, 2025 1:46am


























