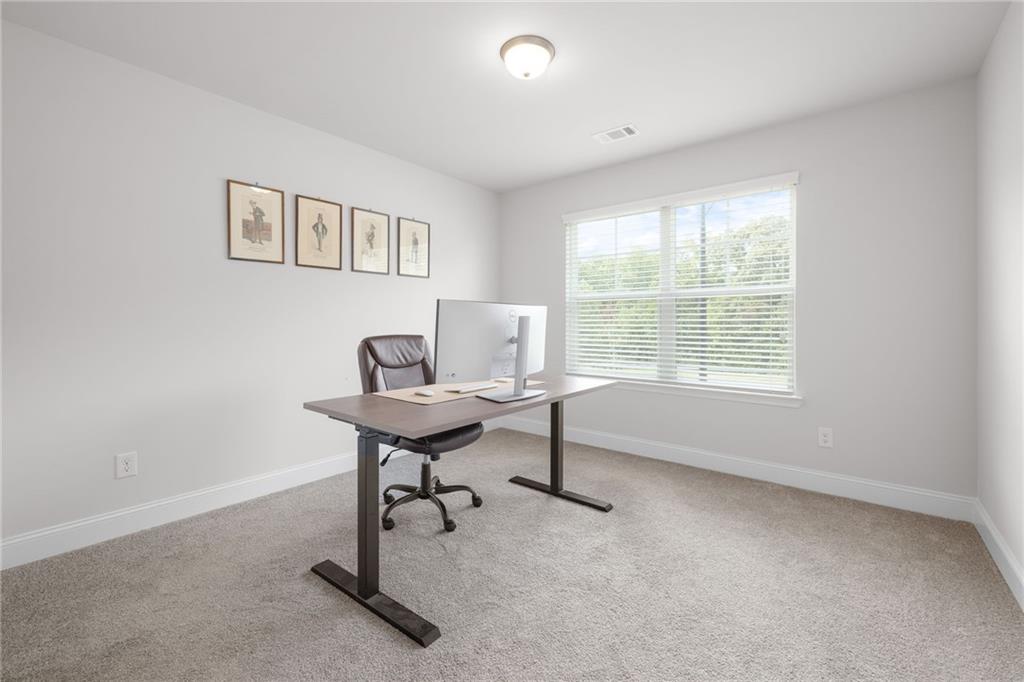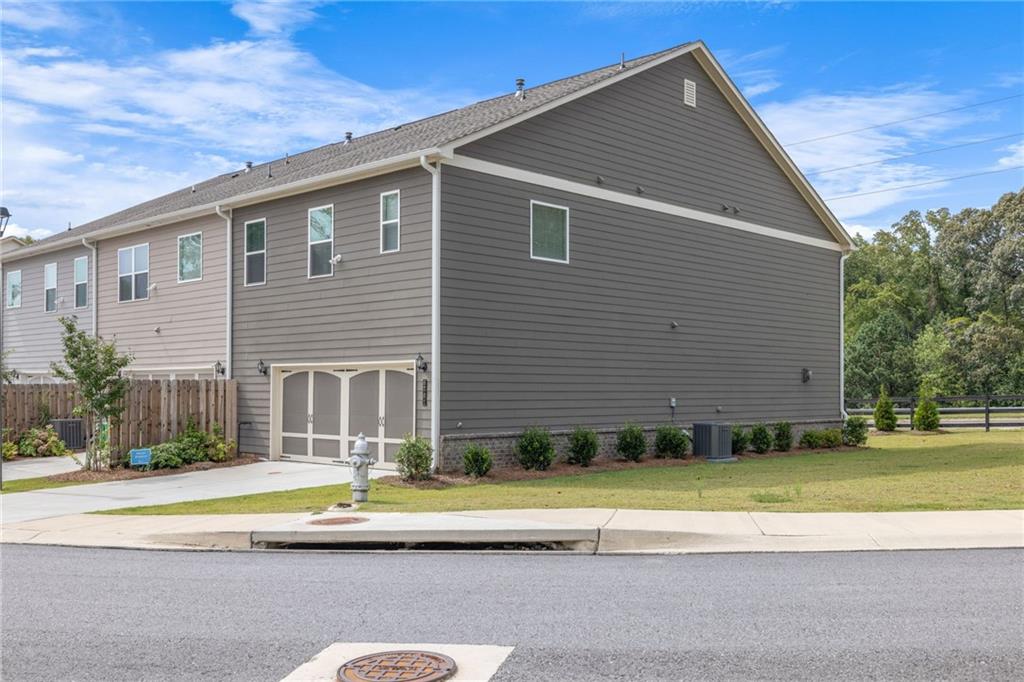6701 Cedar Glen Road
Peachtree Corners, GA 30071
$463,000
This move-in ready end unit townhome boasts upgrades so all you have to do is move in! Stacked stone front, shutters, and cedar shake accents provide inviting curb appeal. The two-car rear garage includes carriage-style doors and an EV charging station. Open concept main level allows easy hosting with a cozy family room featuring a fireplace and custom cut-outs for versatile design options. The kitchen shines with quartz countertops, stainless steel appliances, subway tile backsplash, oversized island, and tall cabinetry for all your culinary needs. Main level includes a half bath, crown molding, luxury vinyl plank flooring, plenty of natural light, and horizontal 5-panel doors. Upstairs, the spacious primary suite has tray ceilings, double vanity, soaking tub, frameless glass shower, and two walk-in closets. Two additional bedrooms and a full bathroom accommodate family or guests, with a nearby laundry room for convenience. Outdoor space adds charm, and the community walking trail includes pet waste stations. Close to major highways, schools, parks, dining, and shopping like The Forum and Perimeter Mall. Schedule a visit today to make this stunning home yours! Seller offering up to $10,000 for closing costs or rate buy down plus and additional $1000 closing bonus if closed by May 5th!
- SubdivisionSummit at Peachtree Corners
- Zip Code30071
- CityPeachtree Corners
- CountyGwinnett - GA
Location
- ElementaryStripling
- JuniorPinckneyville
- HighNorcross
Schools
- StatusActive
- MLS #7533130
- TypeCondominium & Townhouse
- SpecialOwner/Agent
MLS Data
- Bedrooms3
- Bathrooms2
- Half Baths1
- Bedroom DescriptionOversized Master
- RoomsBedroom, Family Room, Laundry
- FeaturesCrown Molding, Disappearing Attic Stairs, Double Vanity, Entrance Foyer, High Ceilings 9 ft Main, Recessed Lighting, Tray Ceiling(s), Walk-In Closet(s)
- KitchenBreakfast Bar, Cabinets Other, Eat-in Kitchen, Kitchen Island, Pantry, Stone Counters, View to Family Room
- AppliancesDishwasher, Disposal, Dryer, Electric Water Heater, Gas Oven/Range/Countertop, Gas Range, Gas Water Heater, Microwave, Refrigerator, Washer
- HVACCeiling Fan(s), Central Air
- Fireplaces1
- Fireplace DescriptionFamily Room, Gas Starter
Interior Details
- StyleTownhouse
- ConstructionBrick, Stone, Wood Siding
- Built In2022
- StoriesArray
- ParkingAttached, Driveway, Garage, Garage Door Opener, Garage Faces Rear, Kitchen Level, Level Driveway
- FeaturesPrivate Entrance, Rain Gutters
- ServicesHomeowners Association, Near Schools, Near Shopping, Sidewalks, Street Lights
- UtilitiesElectricity Available, Natural Gas Available, Sewer Available, Water Available
- SewerPublic Sewer
- Lot DescriptionBack Yard, Front Yard, Landscaped, Level
- Lot Dimensionsx
- Acres0.02
Exterior Details
Listing Provided Courtesy Of: Century 21 Results 770-889-6090

This property information delivered from various sources that may include, but not be limited to, county records and the multiple listing service. Although the information is believed to be reliable, it is not warranted and you should not rely upon it without independent verification. Property information is subject to errors, omissions, changes, including price, or withdrawal without notice.
For issues regarding this website, please contact Eyesore at 678.692.8512.
Data Last updated on April 15, 2025 7:57pm






























