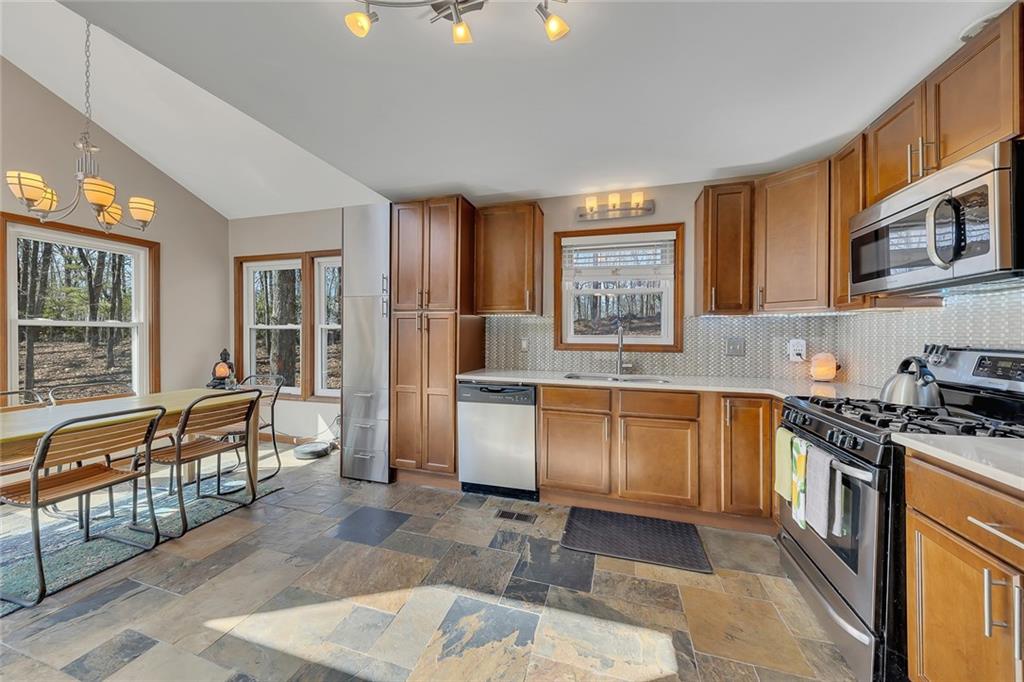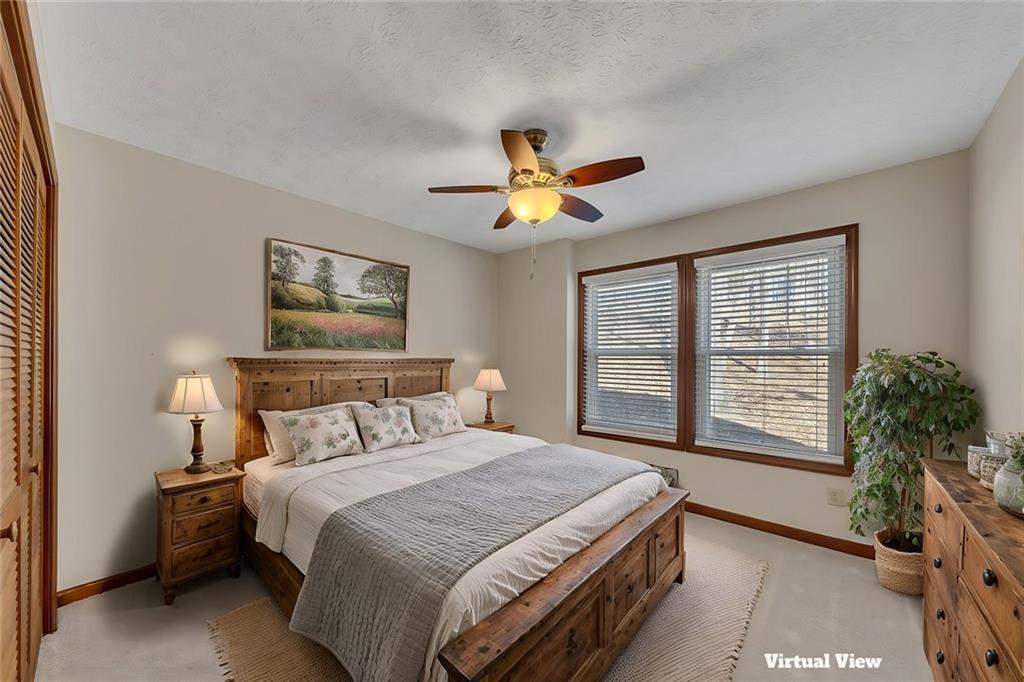920 Pine Grove Pointe Drive
Roswell, GA 30075
$565,000
Welcome to your dream home! This stunning 3-bedroom, 2-bath residence offers an inviting open-concept layout with vaulted ceilings that create a bright and airy atmosphere. Upstairs, you have the privacy of an oversized retreat primary suite, featuring a spacious sitting area, walk-in closet and walk-in shower. On the main level, the large kitchen presents beautiful cabinets and stainless appliances and is complimented with a "sunroom like" eating area. An additional terrace area overlooks the family room. The family room, wet bar, gorgeous stone fireplace, and ability to walk out to the back deck to see this stunning almost 1.3 acre lot, gives plenty of room to entertain family and friends. Not to mention the abundance of windows for natural light! The enormous stubbed basement provides endless possibilities! The basement has endless potential for three additional bedrooms, theatre/game room and ample storage—perfect for expanding your living space and dreams. Nestled on nearly 1.3 acres of private, wooded land, this home offers the perfect blend of tranquility and convenience. This quiet, highly sought after neighborhood, holds no HOA fees (donations) and is just a few minutes from Downtown Roswell, East Cobb, multiple restaurants and shops. Add on the Top Rated school district, this one won't last long! Don’t miss this incredible opportunity to own a beautiful home with so much potential! Schedule your showing today.
- SubdivisionAspens Breckenridge
- Zip Code30075
- CityRoswell
- CountyFulton - GA
Location
- ElementaryMountain Park - Fulton
- JuniorCrabapple
- HighRoswell
Schools
- StatusActive
- MLS #7533142
- TypeResidential
MLS Data
- Bedrooms3
- Bathrooms2
- Bedroom DescriptionOversized Master, Sitting Room
- RoomsBasement, Family Room
- BasementBath/Stubbed, Daylight, Exterior Entry, Full, Unfinished, Walk-Out Access
- FeaturesCathedral Ceiling(s), Dry Bar, Entrance Foyer 2 Story, High Ceilings 9 ft Main, High Ceilings 10 ft Lower, High Speed Internet, Walk-In Closet(s)
- KitchenBreakfast Room, Cabinets Stain, Eat-in Kitchen, Other Surface Counters, View to Family Room
- AppliancesDishwasher, Disposal, Electric Range, Gas Water Heater, Refrigerator, Self Cleaning Oven
- HVACCentral Air
- Fireplaces1
- Fireplace DescriptionDecorative, Family Room
Interior Details
- StyleContemporary
- ConstructionHardiPlank Type
- Built In1970
- StoriesArray
- ParkingAttached, Driveway, Garage
- UtilitiesCable Available, Electricity Available, Natural Gas Available, Phone Available, Sewer Available, Underground Utilities, Water Available
- SewerPublic Sewer
- Lot DescriptionBack Yard, Front Yard, Private, Wooded
- Lot Dimensions178x358x355x108
- Acres1.2759
Exterior Details
Listing Provided Courtesy Of: Keller Williams Realty Partners 678-494-0644

This property information delivered from various sources that may include, but not be limited to, county records and the multiple listing service. Although the information is believed to be reliable, it is not warranted and you should not rely upon it without independent verification. Property information is subject to errors, omissions, changes, including price, or withdrawal without notice.
For issues regarding this website, please contact Eyesore at 678.692.8512.
Data Last updated on April 30, 2025 11:03am



























