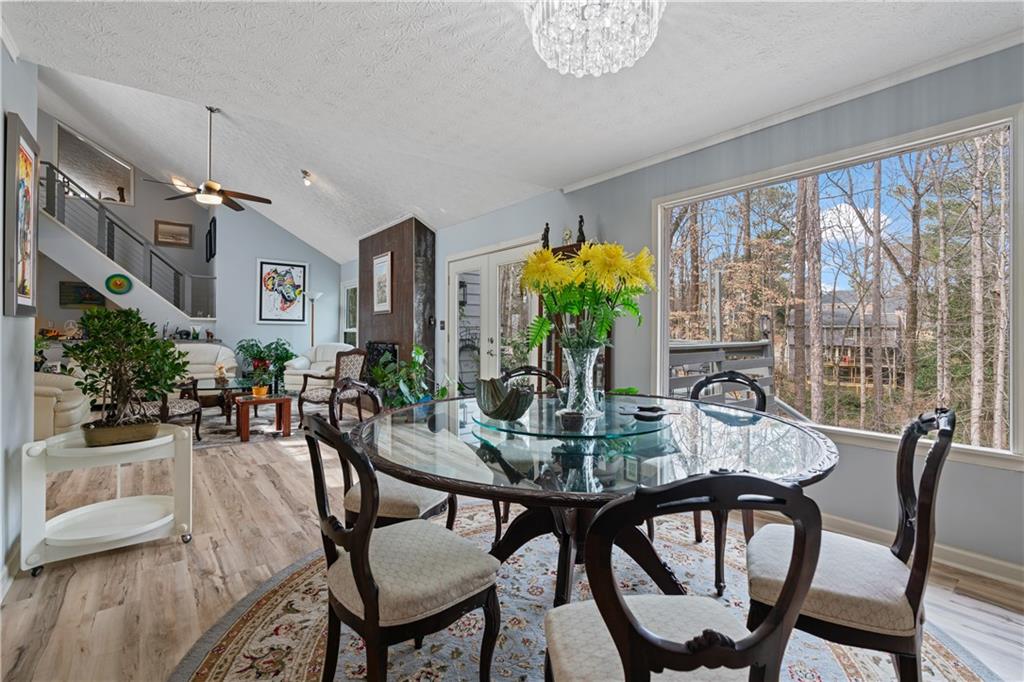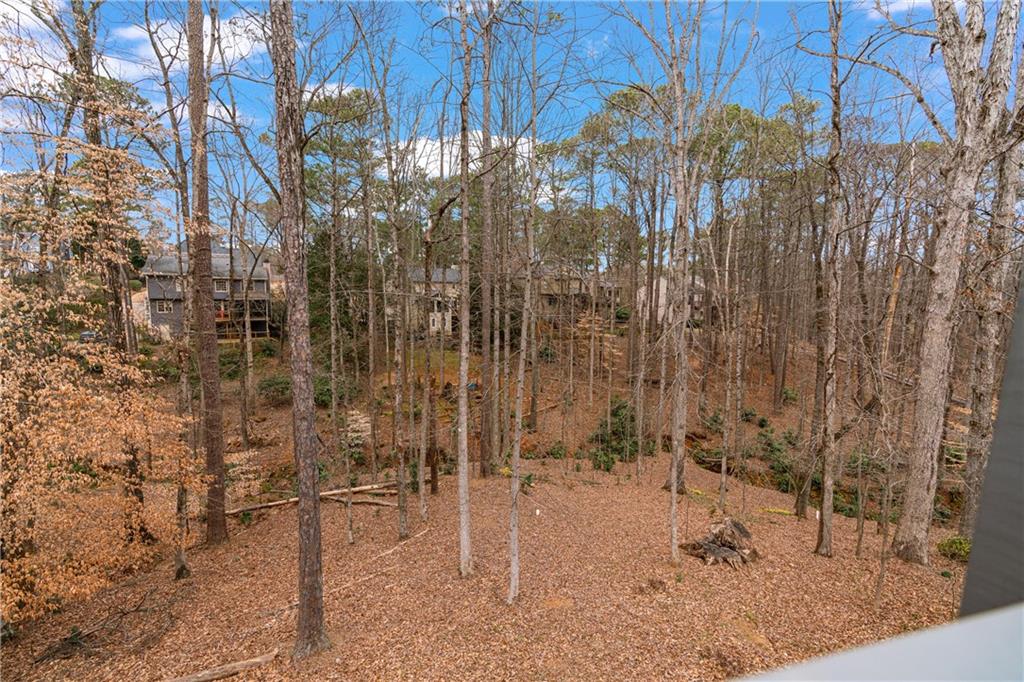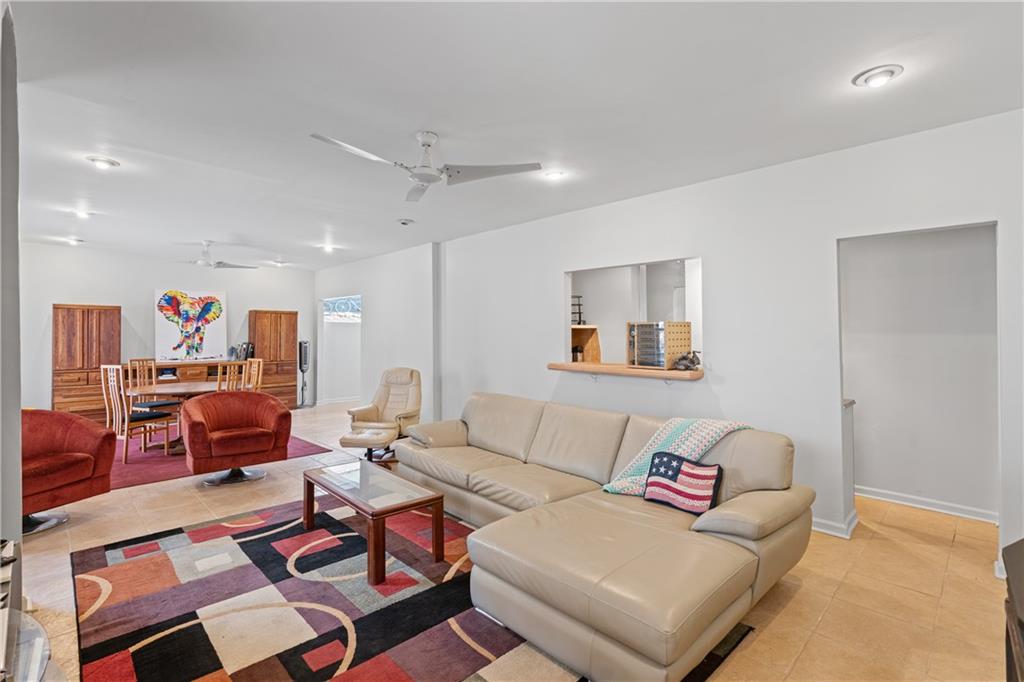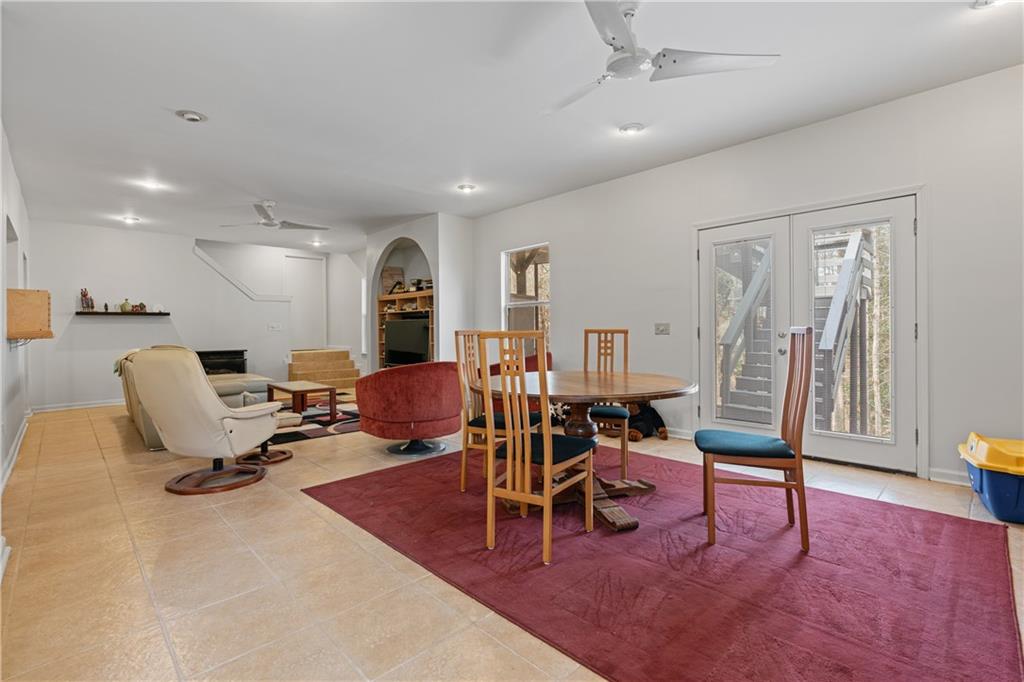2590 Runic Way
Johns Creek, GA 30022
$649,900
MOTIVATED SELLER! Welcome to this breathtaking, meticulously designed property nestled in one of the most desirable neighborhoods in Johns Creek. This exquisite home features a perfect blend of contemporary style and timeless elegance, offering luxury, comfort, and privacy all in one place. As you step inside, you’ll be immediately struck by the expansive open floor plan, with soaring ceilings and an abundance of natural light pouring through large, custom designed, artistic windows. The spacious living area is both inviting and functional, ideal for hosting guests or relaxing with family. A striking fireplace serves as the focal point, creating a warm and welcoming ambiance. The gourmet kitchen is every chef’s dream, featuring high-end stainless steel appliances, a large center island, custom cabinetry, and sleek quartz countertops. Whether preparing a family meal or entertaining friends, this kitchen is as beautiful as it is practical. The luxurious master suite offers a private retreat, complete with a spa-inspired en-suite bathroom. Indulge in the oversized soaking tub, enjoy the large walk-in shower, and take advantage of the dual vanities. Every detail has been thoughtfully curated to provide comfort and serenity. Additional bedrooms are generously sized and offer ample closet space, perfect for family, guests, or even a home office. The thoughtful layout provides privacy while still offering an open, connected feel throughout the home. Finished Basement offering a large sitting area, rec room, wet bar and a full bathroom. Step outside and discover your own private paradise. The beautifully landscaped backyard is a true haven, with a running creek, Treed and natural lot and plenty of space for outdoor dining and entertaining. Whether you're enjoying a peaceful morning coffee or hosting an evening soiree, this outdoor space is designed for relaxation and enjoyment. With its prime location, this property is close to top-rated schools, parks, shopping, and dining, ensuring that you’re never far from everything you need. From the moment you enter this extraordinary home, it’s clear that no detail has been overlooked. Don’t miss the opportunity to make this dream home yours—schedule your private tour today and experience the elegance and sophistication this property has to offer.
- SubdivisionHaynes Landing
- Zip Code30022
- CityJohns Creek
- CountyFulton - GA
Location
- ElementaryBarnwell
- JuniorHaynes Bridge
- HighCentennial
Schools
- StatusActive Under Contract
- MLS #7533235
- TypeResidential
MLS Data
- Bedrooms5
- Bathrooms3
- Half Baths1
- Bedroom DescriptionMaster on Main, Split Bedroom Plan
- RoomsBasement, Bonus Room, Great Room - 2 Story
- BasementDaylight, Exterior Entry, Finished, Finished Bath, Full, Interior Entry
- FeaturesBookcases, Double Vanity, Entrance Foyer, High Ceilings 10 ft Lower, High Ceilings 10 ft Main, High Speed Internet, Wet Bar
- KitchenBreakfast Room, Cabinets Other, Eat-in Kitchen, Kitchen Island, Pantry, Solid Surface Counters, View to Family Room
- AppliancesDishwasher, Disposal, Electric Cooktop, Electric Oven/Range/Countertop, Microwave, Range Hood
- HVACCentral Air, Electric
- Fireplaces1
- Fireplace DescriptionFactory Built, Family Room
Interior Details
- StyleContemporary, Ranch
- ConstructionCedar
- Built In1978
- StoriesArray
- ParkingDriveway, Garage, Garage Door Opener, Garage Faces Side, Kitchen Level
- FeaturesGarden, Private Yard
- ServicesClubhouse, Homeowners Association, Playground, Pool
- UtilitiesCable Available, Electricity Available, Sewer Available
- SewerPublic Sewer
- Lot DescriptionBack Yard, Creek On Lot, Cul-de-sac Lot, Front Yard, Level, Wooded
- Lot Dimensionsx0
- Acres0.8473
Exterior Details
Listing Provided Courtesy Of: Century 21 Results 770-889-6090

This property information delivered from various sources that may include, but not be limited to, county records and the multiple listing service. Although the information is believed to be reliable, it is not warranted and you should not rely upon it without independent verification. Property information is subject to errors, omissions, changes, including price, or withdrawal without notice.
For issues regarding this website, please contact Eyesore at 678.692.8512.
Data Last updated on July 5, 2025 12:32pm









































