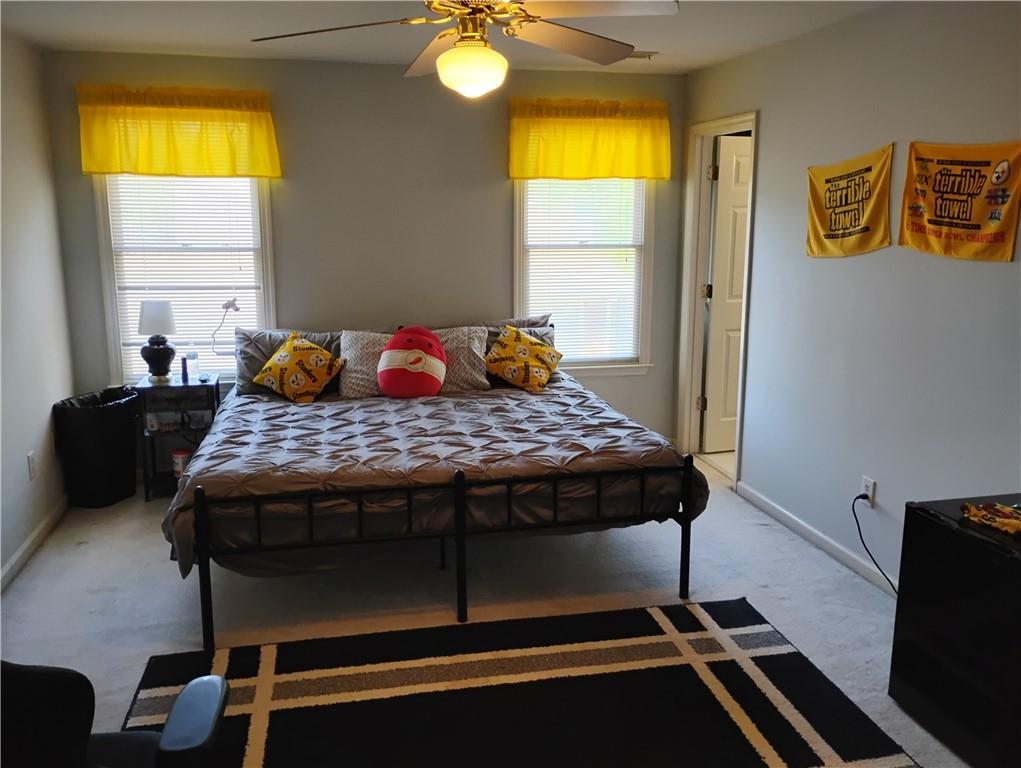1470 Sweet Bottom Circle SW
Marietta, GA 30064
$695,000
Spacious 5-Bedroom Home with Pool, Garden Oasis, and Incredible Potential in Cheatham Hill Park Welcome to this expansive two-story home in the highly sought-after Cheatham Hill Park neighborhood, nestled within a top-rated school district and backing directly onto the serene beauty of Kennesaw Mountain National Battlefield Park. This 5-bedroom, 4.5-bathroom home offers an impressive layout with soaring vaulted ceilings, elegant tray ceilings, and a bright, open-concept great room centered around a cozy fireplace—perfect for family gatherings or entertaining guests. The full daylight basement includes a generous rec room and an additional guest bedroom, offering flexible space for a home theater, gym, or in-law suite. Step outside into your own private paradise: a park-like, fully fenced garden featuring a sparkling swimming pool, bubbling hot tub, lush palm trees, and a stunning variety of plants and blooming flowers. Whether you're relaxing under the sun or hosting summer barbecues, the backyard is your tranquil escape from the everyday. While the home boasts incredible bones and unique features, it does need some TLC to restore it to its original glory—an excellent opportunity for those looking to invest in a home with both space and potential in one of the area’s most desirable locations. Don’t miss your chance to own a true gem in Cheatham Hill Park!
- SubdivisionCheatham Hill Park
- Zip Code30064
- CityMarietta
- CountyCobb - GA
Location
- ElementaryCheatham Hill
- JuniorLovinggood
- HighHillgrove
Schools
- StatusActive
- MLS #7533273
- TypeResidential
MLS Data
- Bedrooms5
- Bathrooms4
- Half Baths1
- Bedroom DescriptionMaster on Main
- RoomsBasement, Bonus Room, Exercise Room, Family Room, Game Room, Great Room
- BasementDaylight, Exterior Entry, Finished, Finished Bath, Full, Walk-Out Access
- FeaturesCathedral Ceiling(s), Central Vacuum, Double Vanity, Entrance Foyer 2 Story, High Ceilings 10 ft Main, Recessed Lighting, Tray Ceiling(s), Vaulted Ceiling(s), Walk-In Closet(s)
- KitchenBreakfast Bar, Cabinets White, Eat-in Kitchen, Kitchen Island, Laminate Counters
- AppliancesDishwasher, Double Oven, Electric Oven/Range/Countertop, Gas Cooktop, Gas Water Heater, Range Hood, Self Cleaning Oven
- HVACCeiling Fan(s), Central Air, Electric, Heat Pump
- Fireplaces1
- Fireplace DescriptionBrick, Gas Log, Living Room
Interior Details
- StyleTraditional
- ConstructionStucco
- Built In1995
- StoriesArray
- PoolFenced, In Ground, Private, Vinyl
- ParkingDriveway, Garage, Garage Door Opener, Garage Faces Front, Kitchen Level, Level Driveway, On Street
- FeaturesGarden, Lighting, Private Yard, Rear Stairs
- ServicesClubhouse, Homeowners Association, Near Public Transport, Near Schools, Near Shopping, Near Trails/Greenway, Park, Pool
- UtilitiesCable Available, Electricity Available, Natural Gas Available, Phone Available, Sewer Available, Water Available
- SewerPublic Sewer
- Lot DescriptionBack Yard, Borders US/State Park, Front Yard, Landscaped, Level
- Lot Dimensionsx
- Acres0.4606
Exterior Details
Listing Provided Courtesy Of: Coldwell Banker Kinard Realty 770-382-2121

This property information delivered from various sources that may include, but not be limited to, county records and the multiple listing service. Although the information is believed to be reliable, it is not warranted and you should not rely upon it without independent verification. Property information is subject to errors, omissions, changes, including price, or withdrawal without notice.
For issues regarding this website, please contact Eyesore at 678.692.8512.
Data Last updated on July 5, 2025 12:32pm




























