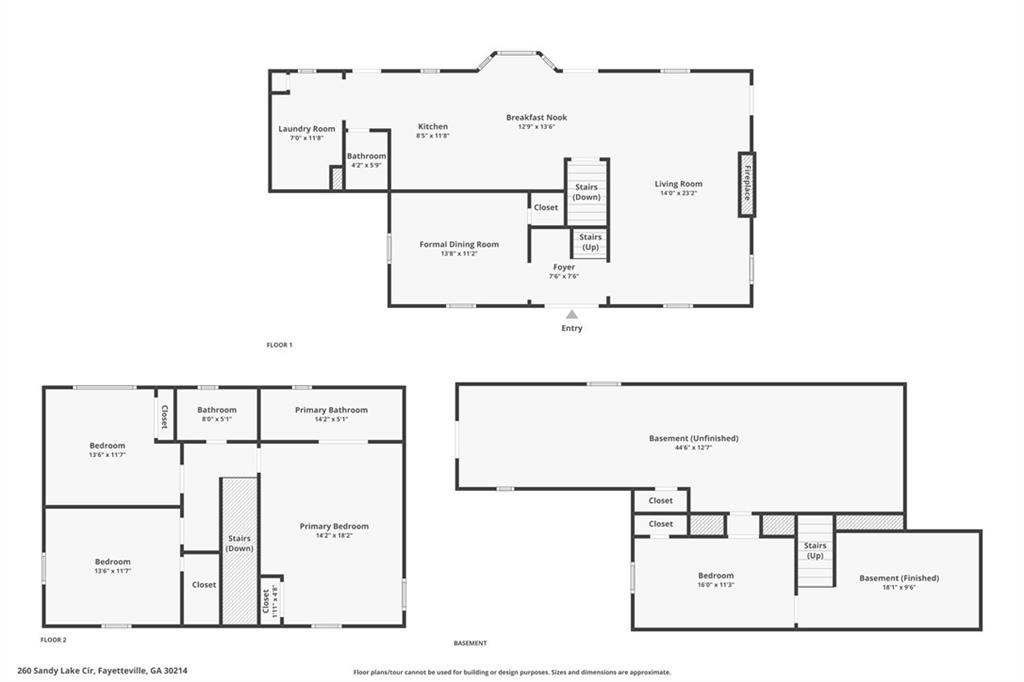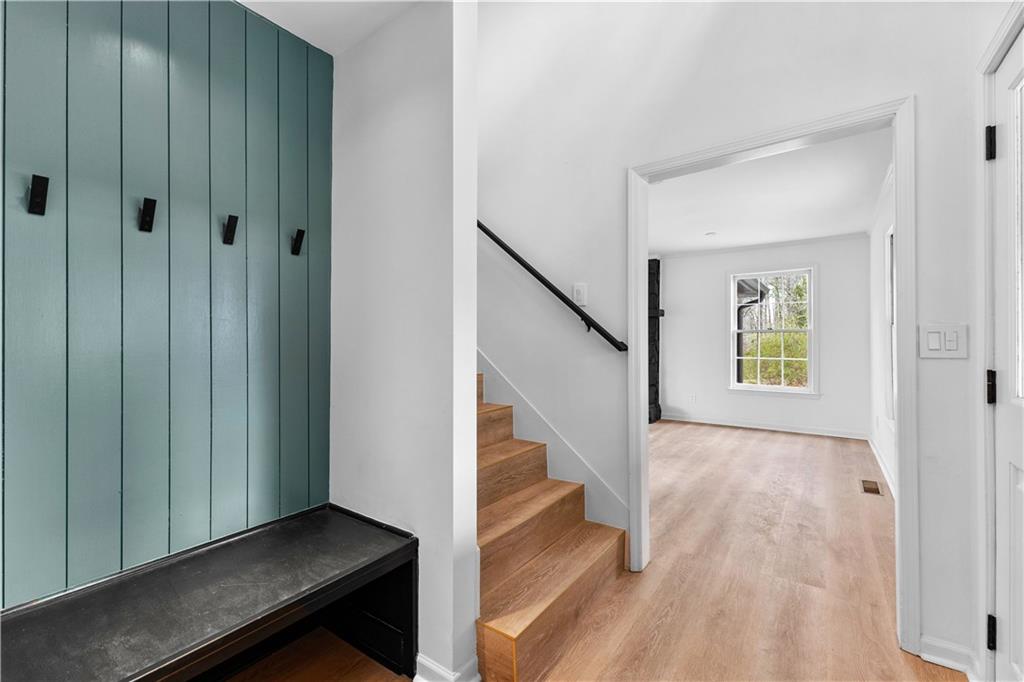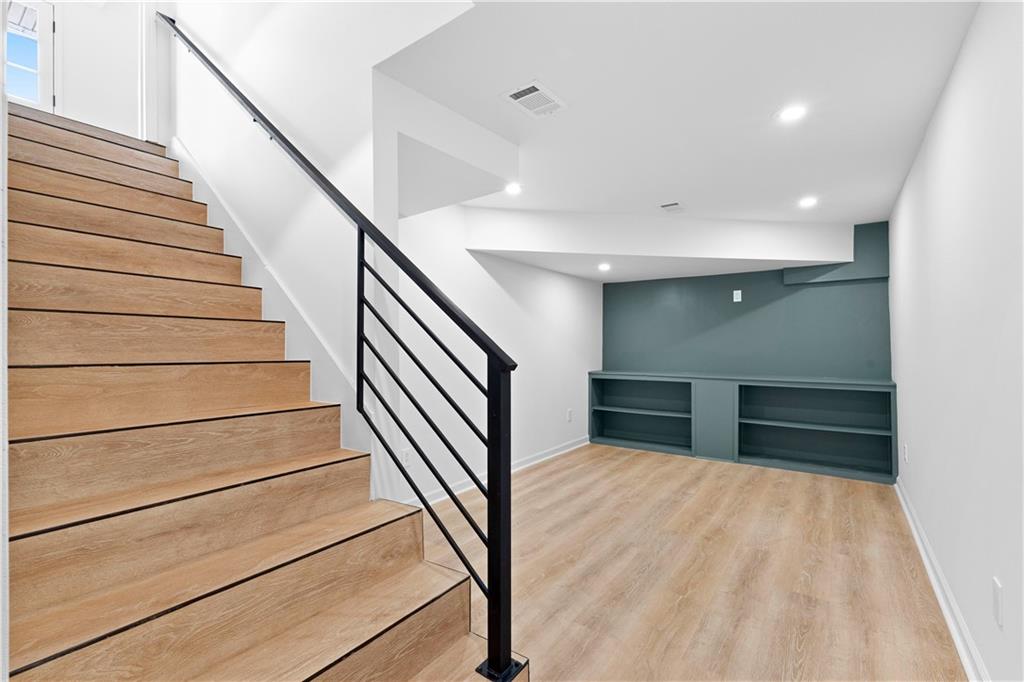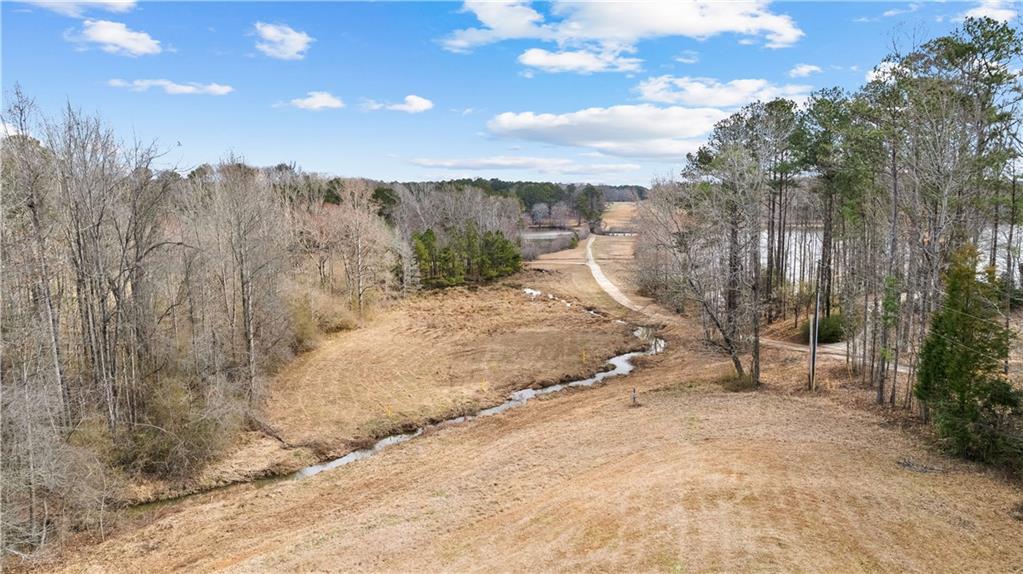260 Sandy Lake Circle
Fayetteville, GA 30214
$660,000
Beautiful 2 story Total Renovation on 4.55 acres with possible option of purchasing also the 2.7 more additional acres next door owned by seller. Plat for both lots is in MLS! Welcoming and inviting front porch with double front doors. Entire house has new paint and brand new hardwood floors. Gorgeous new lighting throughout. As you enter the majestic 2 story foyer, there is a designer wall and bench and main floor guest room. To the left is an additional family room or it could be an impressive separate Dining room. On the other side of the entry is the main open living space. Here you will find the Fantastic original and working stone fireplace. Modern Kitchen with all new cabinets and stainless steel appliances. Quartz countertops, tile backsplash and upgraded faucets, including one behind stove. Off the kitchen is a completely redone half bath and a large separate laundry room that includes a new washer and dryer. Lovely Bay window in breakfast area overlooks very large back deck. From the living room you can access an incredible screened in spacious porch that serves as additional living space. 3 bedrooms upstairs including the spacious primary suite with a designer bathroom. Large walk in shower and double vanity hide behind new double rolling doors. The good sized secondary bedrooms share the additional full bath. All the way downstairs in the finished daylight basement, there is a bonus room with limitless possibilities and 5th bedroom. A lot of this size offers so much privacy. The acreage surrounding the home is both cleared and offers some wooded areas. Fantastic location centrally located between Peachtree City and everything that Trilith has to offer. Come see it now!
- SubdivisionCochran's Corner
- Zip Code30214
- CityFayetteville
- CountyFayette - GA
Location
- ElementaryRobert J. Burch
- JuniorFlat Rock
- HighSandy Creek
Schools
- StatusActive
- MLS #7533461
- TypeResidential
MLS Data
- Bedrooms5
- Bathrooms2
- Half Baths1
- Bedroom DescriptionOversized Master
- RoomsDen, Family Room
- BasementFinished, Interior Entry
- FeaturesEntrance Foyer 2 Story, High Ceilings 9 ft Lower, High Ceilings 9 ft Main, Recessed Lighting
- KitchenBreakfast Room, Cabinets Other, Solid Surface Counters, View to Family Room
- AppliancesDishwasher, Disposal, Dryer, Electric Cooktop, Electric Oven/Range/Countertop, Refrigerator, Washer
- HVACCeiling Fan(s), Central Air, Electric
- Fireplaces1
- Fireplace DescriptionStone
Interior Details
- StyleFarmhouse, Traditional
- ConstructionHardiPlank Type
- Built In1979
- StoriesArray
- ParkingDriveway, Kitchen Level, Level Driveway
- FeaturesPrivate Entrance, Private Yard, Rain Gutters
- ServicesLake, Near Schools, Near Shopping, Near Trails/Greenway, Restaurant
- UtilitiesWell, Cable Available, Electricity Available, Natural Gas Available, Water Available
- SewerSeptic Tank
- Lot DescriptionBack Yard, Open Lot, Pasture
- Lot Dimensionsx
- Acres4.5
Exterior Details
Listing Provided Courtesy Of: Keller Knapp 404-370-0092

This property information delivered from various sources that may include, but not be limited to, county records and the multiple listing service. Although the information is believed to be reliable, it is not warranted and you should not rely upon it without independent verification. Property information is subject to errors, omissions, changes, including price, or withdrawal without notice.
For issues regarding this website, please contact Eyesore at 678.692.8512.
Data Last updated on April 18, 2025 2:33pm















































