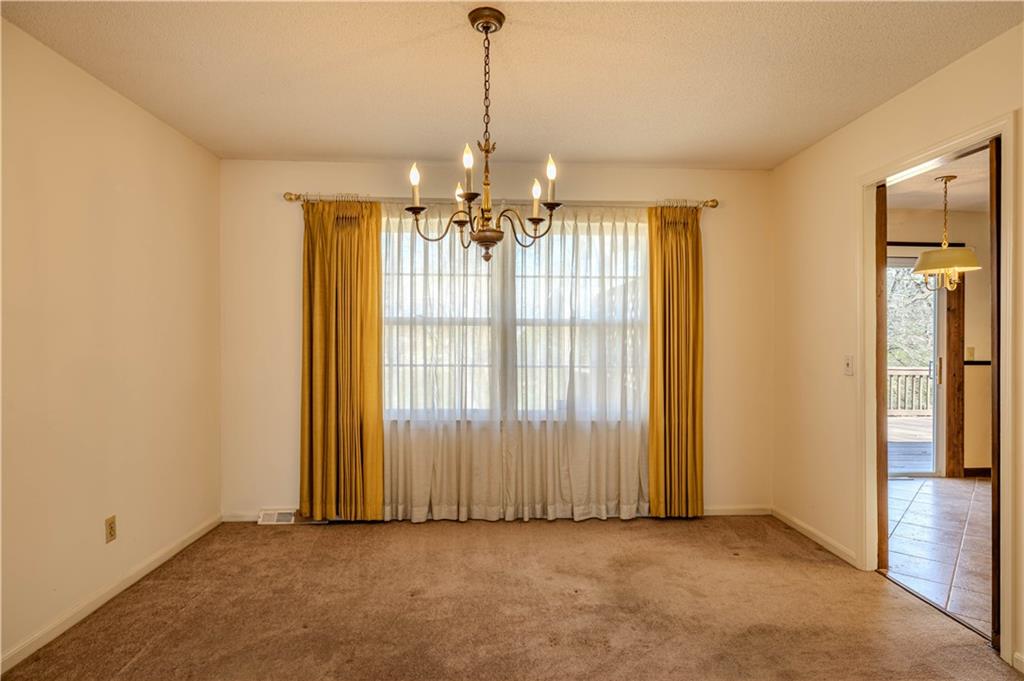43 Westwood Circle SW
Rome, GA 30165
$325,000
This meticulously maintained 4-bedroom, 3 full-bath home offers a host of impressive features and updates. The exterior boasts new paint, enhancing the home's curb appeal. Inside, you'll find hardwood floors beneath the bedroom carpets, ready to be revealed for added charm. The finished basement includes a convenient exterior door, providing easy access to the large, flat backyard, which is perfect for outdoor activities and includes a spacious concrete slab and wall built by the homeowners to protect against water entry. The kitchen opens to a large deck, ideal for entertaining or relaxing while enjoying the view. The home also includes a large, attached carport for ample parking. The yard is equally impressive, with a fully resodded front yard featuring Bermuda grass and a backyard with lush St. Augustine sod. An irrigation system for the front yard, serviced yearly by Jeff Peace with Aqua Tech, ensures the lawn stays lush year-round. The home is packed with additional upgrades, including new blown insulation, a double oven for family gatherings, and a pool table that will stay with the home. The exterior is equipped with gutter guards and storm windows, while all electrical wiring was upgraded by Gene Wallace Electric. The roof, installed in 2005, comes with a lifetime guarantee from Brannon Roofing. All appliances, including the double oven, stay with the home, making it truly move-in ready.
- SubdivisionWestwood
- Zip Code30165
- CityRome
- CountyFloyd - GA
Location
- StatusActive
- MLS #7533462
- TypeResidential
MLS Data
- Bedrooms4
- Bathrooms3
- Bedroom DescriptionIn-Law Floorplan, Master on Main
- RoomsAttic, Bonus Room, Den, Family Room
- BasementDaylight, Exterior Entry, Finished, Finished Bath, Full, Interior Entry
- FeaturesDisappearing Attic Stairs, Entrance Foyer 2 Story, High Speed Internet
- KitchenCabinets Stain
- AppliancesDishwasher, Disposal, Double Oven, Electric Oven/Range/Countertop, Electric Range, Gas Water Heater, Range Hood, Refrigerator
- HVACCeiling Fan(s), Central Air, Electric
Interior Details
- StyleTraditional
- ConstructionBrick, Wood Siding
- Built In1971
- StoriesArray
- ParkingAttached, Carport, Driveway, Level Driveway
- FeaturesPrivate Entrance, Private Yard, Rain Gutters, Rear Stairs
- UtilitiesCable Available, Electricity Available, Natural Gas Available, Water Available
- SewerPublic Sewer
- Lot DescriptionBack Yard, Front Yard, Level, Private, Sprinklers In Front
- Acres0.44
Exterior Details
Listing Provided Courtesy Of: Hardy Realty and Development Company 706-291-4321

This property information delivered from various sources that may include, but not be limited to, county records and the multiple listing service. Although the information is believed to be reliable, it is not warranted and you should not rely upon it without independent verification. Property information is subject to errors, omissions, changes, including price, or withdrawal without notice.
For issues regarding this website, please contact Eyesore at 678.692.8512.
Data Last updated on February 20, 2026 5:35pm
























