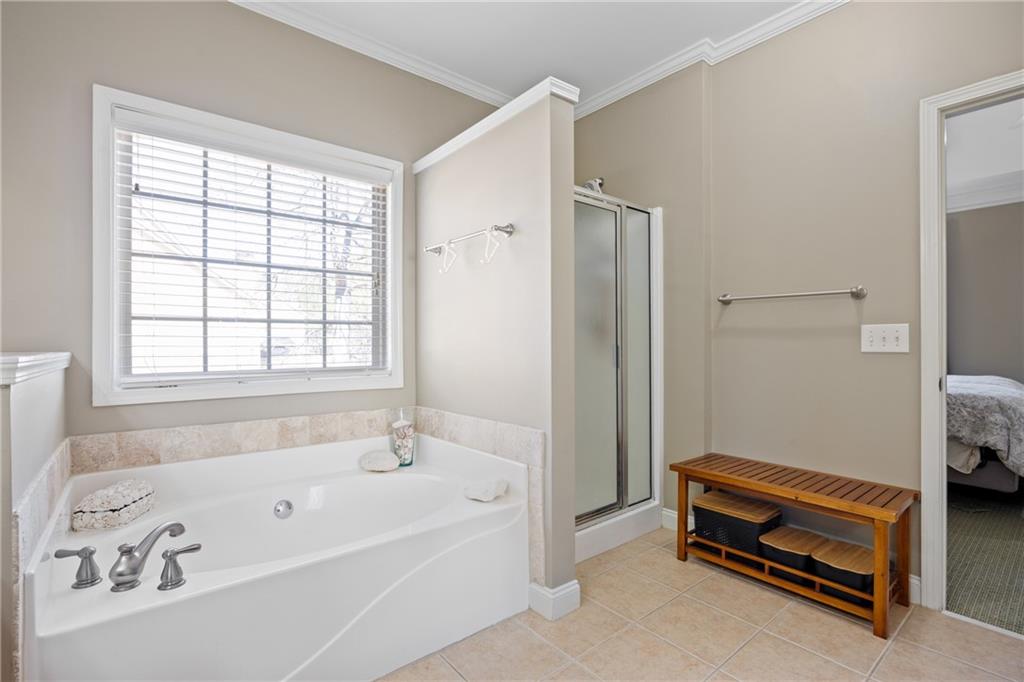1656 Maes Overlook
Loganville, GA 30052
$519,900
Welcome to this stunning 4-bedroom, 2-bathroom ranch-style home on a basement, where comfort, privacy, and natural beauty combine effortlessly. Nestled behind the property, you'll enjoy breathtaking views of the lake and golf course—perfect for outdoor enthusiasts and entertainers alike. Whether you're hosting guests or simply relaxing, this home offers the ideal backdrop. The main level features a spacious, open-concept design with a kitchen that flows seamlessly into the great room and sitting area. Enjoy your morning coffee or entertain guests while soaking in the tranquil lake views from the den. On the upper level, the fourth bedroom offers a private retreat for guest or perfect for an office. The unfinished basement provides endless possibilities! It’s already framed, wired and plumbed for a third bathroom, making it ready for your creative touch. The expansive space offers the perfect opportunity to add extra living areas, a game room, or a home theater. More recent updates include a 5-year-old roof, 5 year old furnace and HVAC system, newer gutters with leaf filters, downspouts, radon detection system, commercial grade ductable dehumidifier, hard-wired security system, Ring doorbell, and a 6-year-old water heater. Step outside to your large backyard, where you can easily envision a resort-style pool or create your own outdoor oasis. To complete the experience, take a peaceful walk down the path that leads to the lake, by the lake you will also find a walking trail perfect for leisurely strolls, morning jogs, or simply enjoying the serene natural surroundings. The lake is roughly 8.3 acres, at about 10-12 feet deep with bass and beam fish. This home is a true gem—don’t miss the opportunity to make it yours. Schedule your showing today and discover all it has to offer!
- SubdivisionHenderson Ridge
- Zip Code30052
- CityLoganville
- CountyWalton - GA
Location
- ElementarySharon - Walton
- JuniorLoganville
- HighLoganville
Schools
- StatusPending
- MLS #7533517
- TypeResidential
MLS Data
- Bedrooms4
- Bathrooms2
- Bedroom DescriptionMaster on Main
- RoomsBonus Room, Den
- BasementBath/Stubbed, Full, Unfinished, Walk-Out Access
- FeaturesVaulted Ceiling(s)
- KitchenBreakfast Bar, Breakfast Room, Kitchen Island, Pantry, Stone Counters, View to Family Room
- AppliancesDishwasher, Electric Cooktop, Electric Range, Trash Compactor
- HVACCeiling Fan(s)
- Fireplaces1
- Fireplace DescriptionGas Starter, Living Room, Stone
Interior Details
- StyleCraftsman
- ConstructionCement Siding, Stone
- Built In2006
- StoriesArray
- ParkingDriveway, Garage, Garage Door Opener, Garage Faces Side, Kitchen Level, Level Driveway
- FeaturesPrivate Yard, Rain Gutters
- ServicesHomeowners Association, Lake, Near Schools, Near Shopping, Near Trails/Greenway, Sidewalks, Street Lights
- UtilitiesCable Available, Electricity Available, Natural Gas Available, Phone Available, Water Available
- SewerSeptic Tank
- Lot DescriptionBack Yard, Cleared, Lake On Lot
- Lot Dimensionsx
- Acres0.73
Exterior Details
Listing Provided Courtesy Of: Virtual Properties Realty.com 770-495-5050

This property information delivered from various sources that may include, but not be limited to, county records and the multiple listing service. Although the information is believed to be reliable, it is not warranted and you should not rely upon it without independent verification. Property information is subject to errors, omissions, changes, including price, or withdrawal without notice.
For issues regarding this website, please contact Eyesore at 678.692.8512.
Data Last updated on December 9, 2025 4:03pm






























