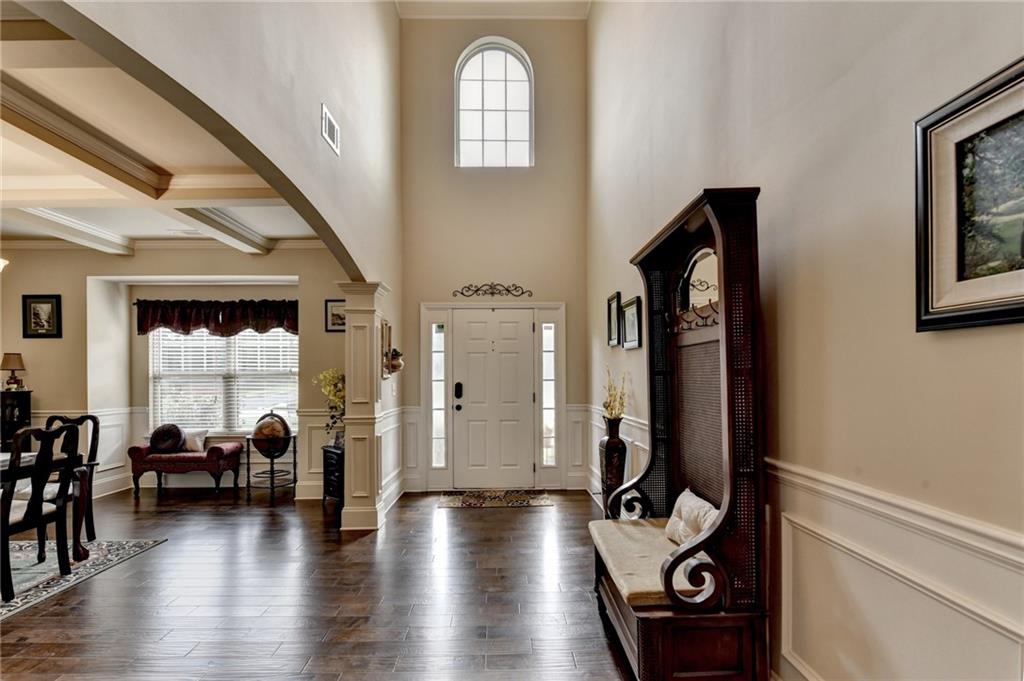1211 Chapel Estates Way
Dacula, GA 30019
$525,000
New price REDUCTION! Bring your buyers to this gorgeous and pristine home! Located in the Chapel Estates, a small upscale subdivision that is conveniently located near desirable Gwinnett County Schools, shopping, and beautiful parks with quick access to 316 Hwy and I-85/985. The home has high-end finishes and many upgrades, offering 4 Bedrooms and 3.5 baths. The inviting two-story foyer entrance opens to an elegant, large dining room with coffered ceilings and hardwood floors. The living and family rooms offer soaring views into the kitchen and a cozy breakfast room. The kitchen has dark cherry stained cabinets and a massive island with granite countertops. There are beautiful hardwood floors throughout the main level as well as upstairs in the main hallway. This home features a wooden staircase and elegant ceramic porcelain-style tiles in all bathrooms. The house has very large bedrooms, and the master bedroom has a French double-door entry. The fourth large bedroom can be used as an in-law suite as it has a walk-in bathroom and walk-in closet. There is extensive custom column trimming, crown molding, and a medallion ceiling. The large and private wooden backyard is fenced with solar post lighting, a covered back patio with a pergola with floor tiles. The garage walls have wainscoting panels, the garage doors have custom insulation, and above the garage, there are two extra storage spaces. Every room has custom light fixtures and window shutters. The home has smart programmable thermostats, front & back Wi-Fi door locks, 2” faux blinds, and dual garage door openers. The home is an Alexander two-story plan, with brick on three sides. The architectural roof is less than 4 years old. Appliances are included except the washer and dryer. This is a must-see home!
- SubdivisionThe Estates of Ewing Chapel
- Zip Code30019
- CityDacula
- CountyGwinnett - GA
Location
- StatusActive
- MLS #7533557
- TypeResidential
MLS Data
- Bedrooms4
- Bathrooms3
- Half Baths1
- Bedroom DescriptionOversized Master
- RoomsDining Room, Kitchen, Laundry, Living Room, Master Bathroom, Master Bedroom
- FeaturesCoffered Ceiling(s), Crown Molding, Double Vanity, Entrance Foyer 2 Story, High Ceilings 9 ft Main, High Ceilings 10 ft Upper, High Speed Internet, Recessed Lighting, Tray Ceiling(s), Walk-In Closet(s)
- KitchenKitchen Island, Solid Surface Counters, View to Family Room
- AppliancesDishwasher, Disposal, Gas Range, Microwave, Refrigerator
- HVACCeiling Fan(s), Central Air
- Fireplaces1
- Fireplace DescriptionFamily Room, Gas Log
Interior Details
- StyleTraditional
- ConstructionBrick 3 Sides, Cement Siding
- Built In2015
- StoriesArray
- ParkingAttached, Driveway, Garage, Garage Door Opener, Garage Faces Front, Level Driveway
- FeaturesPrivate Yard, Storage
- ServicesHomeowners Association, Near Trails/Greenway
- UtilitiesCable Available, Electricity Available, Natural Gas Available, Phone Available, Sewer Available
- SewerPublic Sewer
- Lot DescriptionBack Yard, Corner Lot, Front Yard, Level, Private
- Acres0.54
Exterior Details
Listing Provided Courtesy Of: Virtual Properties Realty. Biz 770-495-5050

This property information delivered from various sources that may include, but not be limited to, county records and the multiple listing service. Although the information is believed to be reliable, it is not warranted and you should not rely upon it without independent verification. Property information is subject to errors, omissions, changes, including price, or withdrawal without notice.
For issues regarding this website, please contact Eyesore at 678.692.8512.
Data Last updated on August 22, 2025 11:53am








































































