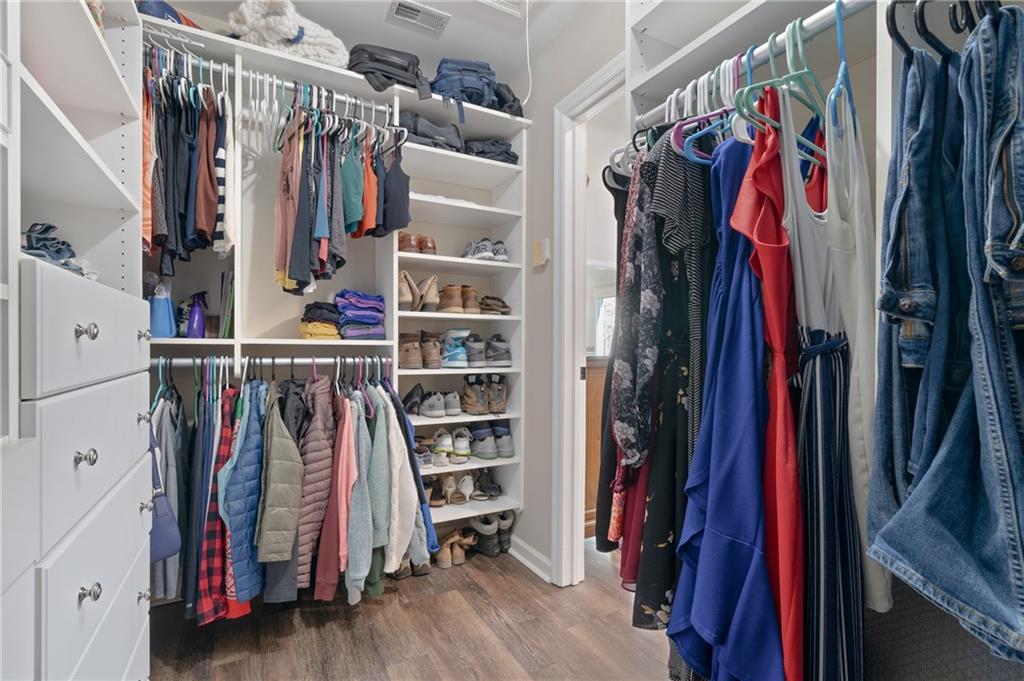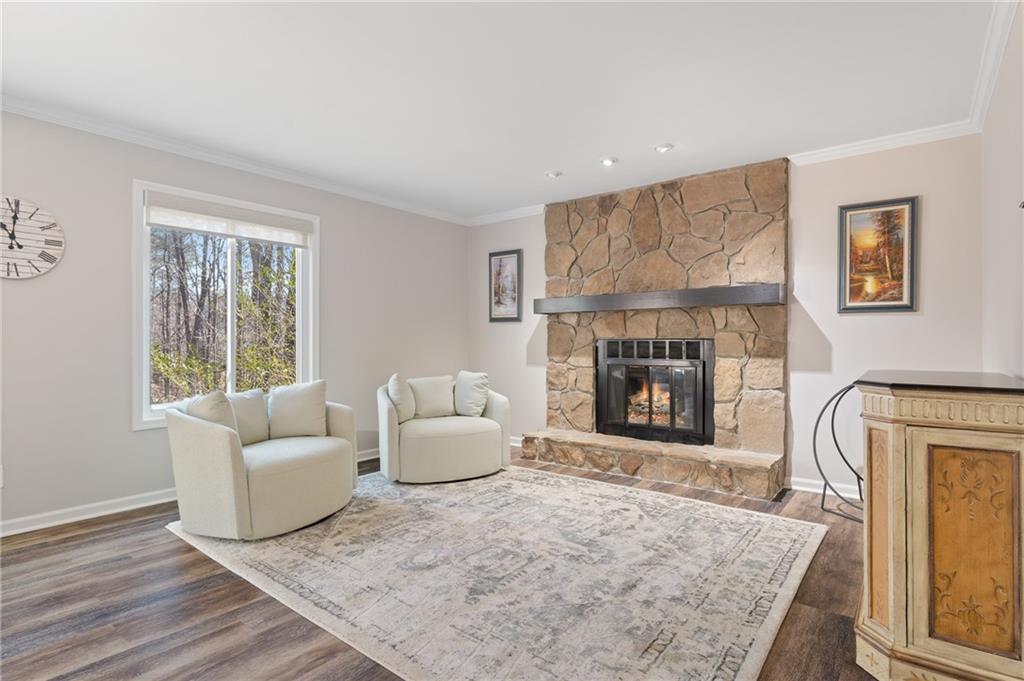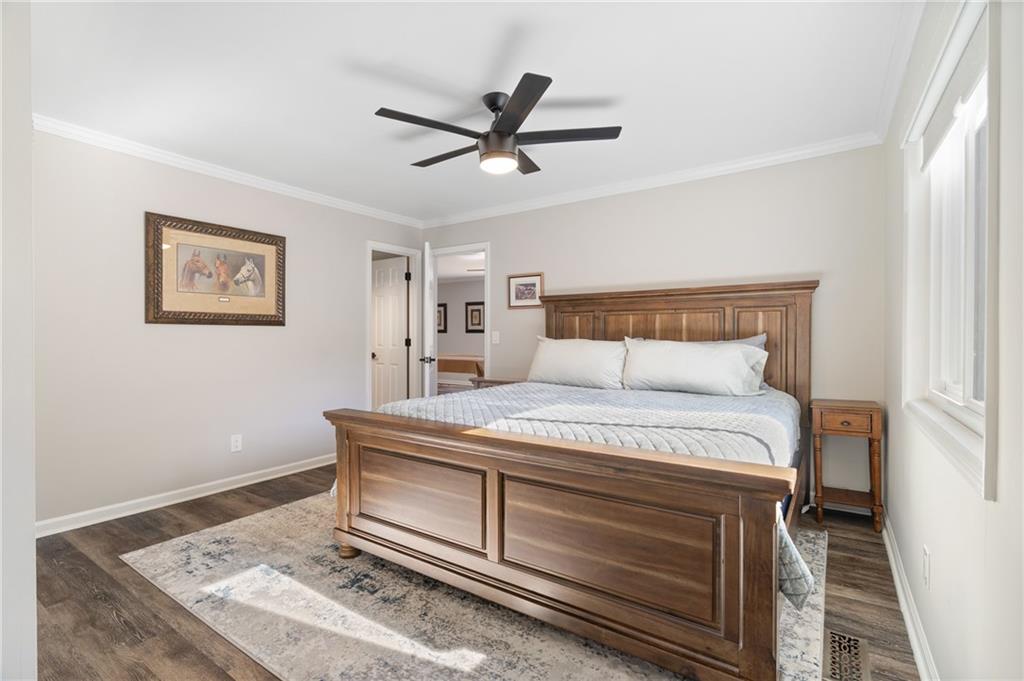3012 Manning Drive
Marietta, GA 30062
$675,000
This beautifully updated multi-level home combines exceptional curb appeal with stylish finishes and an open layout. Luxury vinyl plank flooring flows seamlessly throughout, enhancing the bright and airy ambiance. The great room features a striking floor-to-ceiling fireplace and vaulted ceilings, creating a warm and inviting space. A separate dining room offers a touch of elegance, while the open-concept kitchen boasts white cabinetry, quartz countertops, stainless steel appliances, a large island, and ample storage—perfect for everyday living and entertaining. The spacious primary suite is a true retreat, featuring an en suite with double vanities, a soaking tub, a walk-in glass shower, and a custom walk-in closet. Well-sized secondary bedrooms provide flexibility for guests, family, or office space. The fully finished basement expands the living area with an additional bedroom, a full bathroom, a cozy fireplace, and a versatile flex space ideal for a home gym, media room, or playroom, or office. Outdoor living is just as impressive, with a multi-level deck overlooking a large, fenced backyard—perfect for entertaining, relaxing, or outdoor activities. The lower covered deck offers a shady place to enjoy the backyard. A separate, additional lower deck offers scenic views and makes you feel one with nature. Recent updates, including all new luxury vinyl plank flooring, all-new windows and siding, HVAC unit, tankless water heater, fresh paint throughout and upgraded lighting system on the outside of the home enhance the home’s beauty. Located in a desirable neighborhood, this home offers a perfect balance of modern luxury and timeless charm. Don't miss your chance to own this stunning property—schedule your showing today!
- StatusPending
- MLS #7533703
- TypeResidential
MLS Data
- Bedrooms4
- Bathrooms3
- Bedroom DescriptionOversized Master
- RoomsOffice
- BasementDaylight, Exterior Entry, Finished, Finished Bath, Full, Interior Entry
- FeaturesDouble Vanity, Entrance Foyer 2 Story, High Ceilings 10 ft Upper, High Speed Internet, Vaulted Ceiling(s)
- KitchenBreakfast Bar, Cabinets White, Eat-in Kitchen, Kitchen Island, Pantry, Stone Counters, View to Family Room, Wine Rack
- AppliancesDishwasher, Disposal, Electric Cooktop, Electric Oven/Range/Countertop, Electric Range, Self Cleaning Oven, Tankless Water Heater
- HVACCeiling Fan(s), Central Air
- Fireplaces2
- Fireplace DescriptionLiving Room, Other Room
Interior Details
- StyleContemporary
- ConstructionHardiPlank Type
- Built In1985
- StoriesArray
- ParkingAttached, Driveway, Garage, Garage Faces Side, Level Driveway
- FeaturesPrivate Yard, Rain Gutters
- UtilitiesCable Available, Electricity Available, Natural Gas Available, Phone Available, Sewer Available, Water Available
- SewerPublic Sewer
- Lot DescriptionBack Yard, Front Yard, Landscaped, Level, Private, Wooded
- Lot Dimensionsx
- Acres0.7032
Exterior Details
Listing Provided Courtesy Of: EXP Realty, LLC. 888-959-9461

This property information delivered from various sources that may include, but not be limited to, county records and the multiple listing service. Although the information is believed to be reliable, it is not warranted and you should not rely upon it without independent verification. Property information is subject to errors, omissions, changes, including price, or withdrawal without notice.
For issues regarding this website, please contact Eyesore at 678.692.8512.
Data Last updated on December 9, 2025 4:03pm
































































