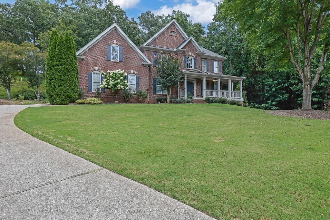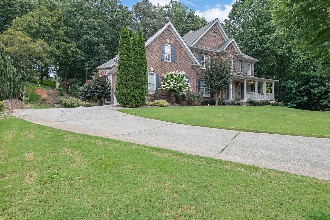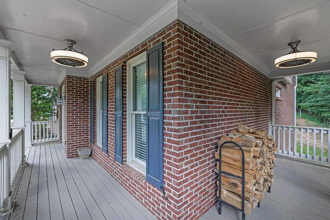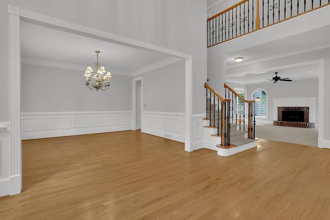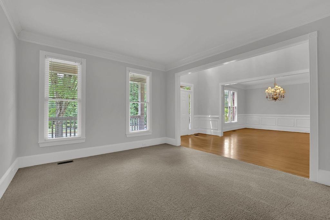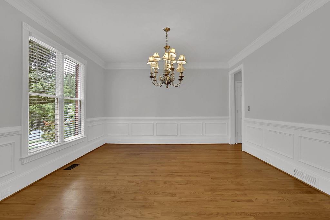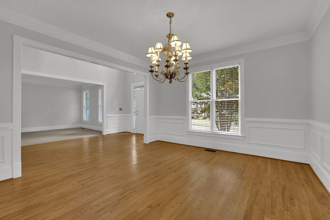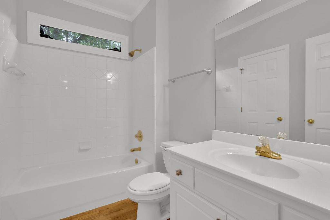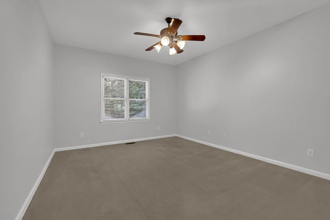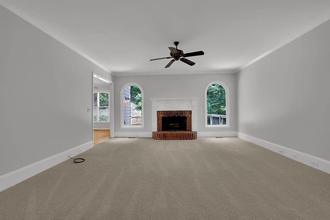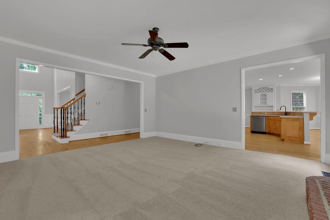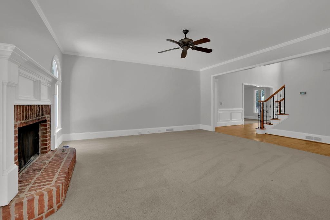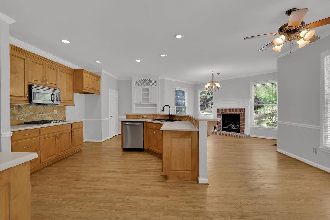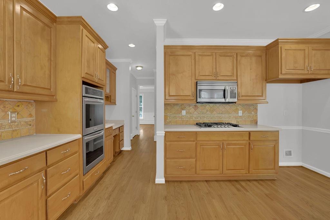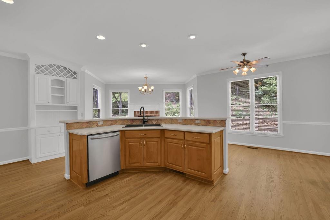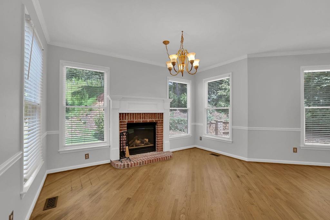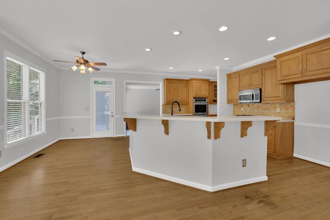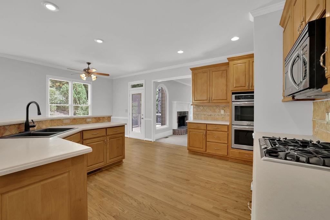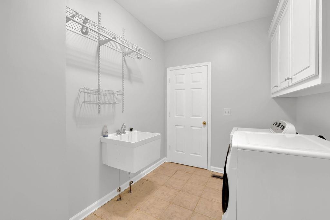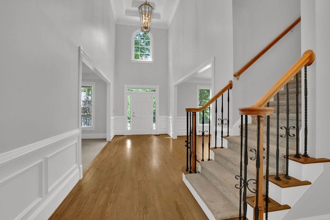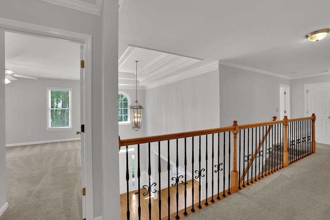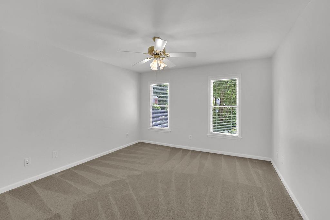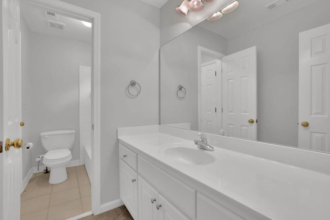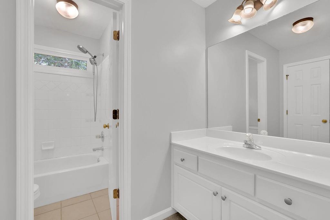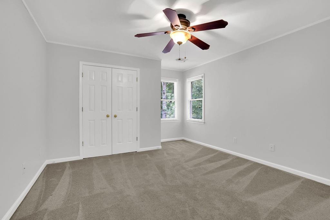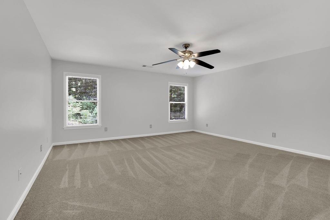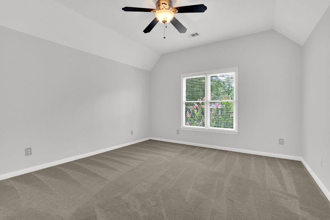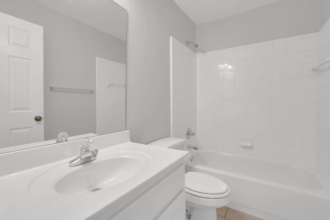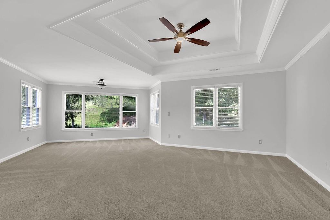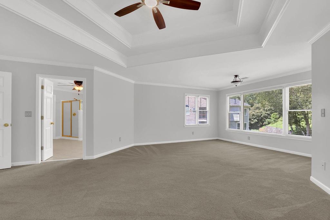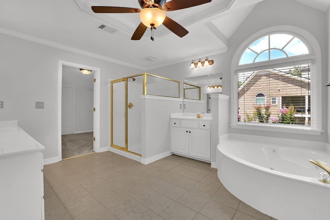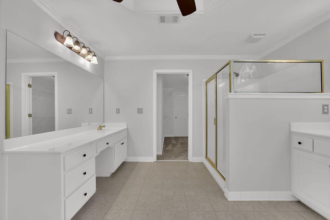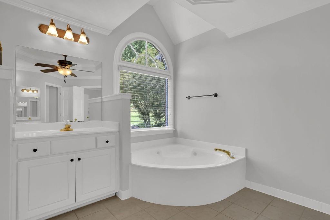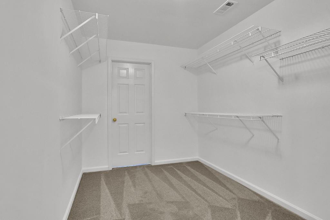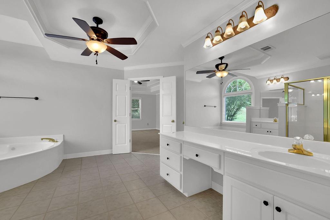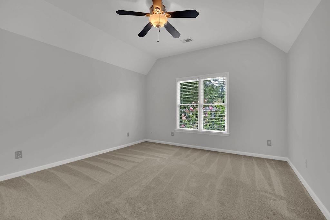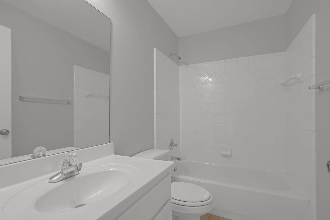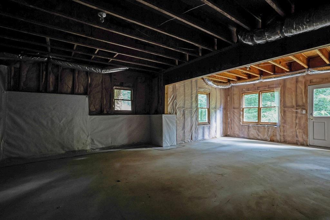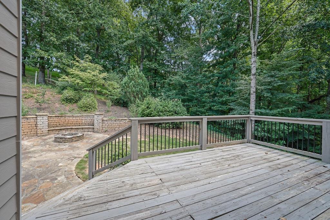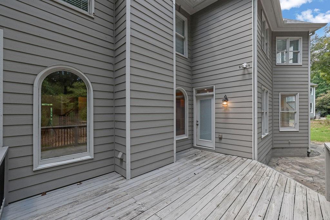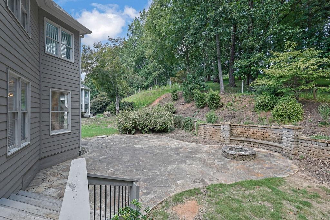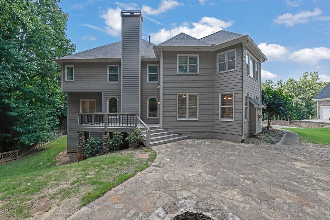4330 Old Oak Trace
Cumming, GA 30041
$810,000
TIMELESS home situated in a quiet CUL-DE-SAC in the desirable Three Chimneys Farm Community. Enjoy a spacious driveway, lush lawn, and captivating WRAP AROUND PORCH where you'll enjoy relaxing sounds of the running creek. A welcoming entrance with tons of natural lighting and an eat-in kitchen with stainless steel appliances, DOUBLE OVEN, walk-in pantry, and a keeping room with a cozy fireplace. An additional fireplace located in the family room ready for you to enjoy an evening curled up by the fire! Upstairs you'll enjoy a primary suite with a spacious sitting room and an oversized walk-in closet with direct access to a walk-in storage attic space. Upstairs are three additional bedrooms and a LARGE BONUS ROOM with newer carpeting and fresh paint. The fifth bedroom is located on the main level, with access to a full bathroom. The LARGE unfinished terrace level is just waiting for someone to make it the space of their dreams, with endless possibilities for a home gym, game room, additional family room, sun room, or even a second suite! The basement is also equipped with a special beam for rooms to be built in a desirable floor plan, as well as convenient exterior access. PRIVATE backyard featuring a FLAGSTONE patio with a custom FIRE PIT and SEATING area, perfect for grilling and entertaining. ROOF 2019, HVACs 2018, WATER HEATER 2024. Enjoy direct access to the Community Nature trails across from the home. Three Chimneys Farm offers so many amenities - clubhouse, pool, tennis, playgrounds and more. Conveniently located to LAKE LANIER, many HIGHLY RATED SCHOOLS, shopping, and dining options, and a short distance to the breathtaking North Georgia Mountains!
- SubdivisionThree Chimneys Farm
- Zip Code30041
- CityCumming
- CountyForsyth - GA
Location
- ElementarySharon - Forsyth
- JuniorSouth Forsyth
- HighSouth Forsyth
Schools
- StatusActive Under Contract
- MLS #7533764
- TypeResidential
MLS Data
- Bedrooms5
- Bathrooms4
- Bedroom DescriptionOversized Master, Sitting Room
- RoomsBonus Room, Family Room, Office
- BasementBath/Stubbed, Full, Unfinished, Walk-Out Access
- FeaturesCrown Molding, Disappearing Attic Stairs, Entrance Foyer 2 Story, High Ceilings 9 ft Main, High Ceilings 9 ft Upper, Tray Ceiling(s), Walk-In Closet(s)
- KitchenCabinets Stain, Eat-in Kitchen, Keeping Room, Kitchen Island, Pantry Walk-In
- AppliancesDishwasher, Double Oven, Gas Cooktop, Gas Oven/Range/Countertop, Microwave
- HVACCeiling Fan(s), Central Air, Zoned
- Fireplaces2
- Fireplace DescriptionFamily Room, Keeping Room
Interior Details
- StyleColonial, Traditional
- ConstructionBrick 3 Sides, HardiPlank Type, Stone
- Built In2000
- StoriesArray
- ParkingAttached, Driveway, Garage, Garage Door Opener, Garage Faces Side, Kitchen Level
- FeaturesPrivate Entrance, Private Yard, Rain Gutters
- ServicesClubhouse, Near Schools, Near Shopping, Playground, Pool, Sidewalks, Street Lights, Swim Team, Tennis Court(s)
- UtilitiesUnderground Utilities
- SewerPublic Sewer
- Lot DescriptionBack Yard, Cul-de-sac Lot, Front Yard, Landscaped, Private, Wooded
- Lot Dimensions189x156x189x154
- Acres0.65
Exterior Details
Listing Provided Courtesy Of: Mark Spain Real Estate 770-886-9000

This property information delivered from various sources that may include, but not be limited to, county records and the multiple listing service. Although the information is believed to be reliable, it is not warranted and you should not rely upon it without independent verification. Property information is subject to errors, omissions, changes, including price, or withdrawal without notice.
For issues regarding this website, please contact Eyesore at 678.692.8512.
Data Last updated on October 4, 2025 8:47am
