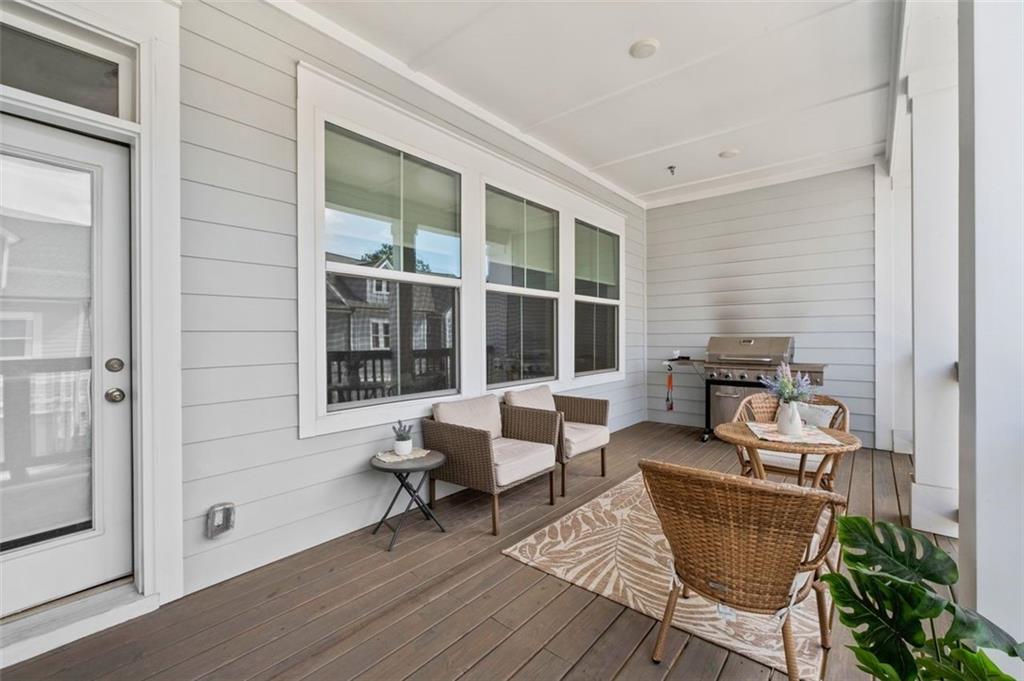2740 Bell Drive SE
Smyrna, GA 30080
$549,500
Beautiful, like-new 3-story town home located just a few blocks from Truist Park and The Battery in the desirable Woodbury community. Built in 2022, this home is unique to most of the homes in the community with premium upgrades throughout, including gorgeous quartz countertops around the home, 42-inch white kitchen cabinets, and upgraded light fixtures. The upgraded appliances include a GE double oven gas range, vent hood, dishwasher, built-in microwave, subway tile backsplash and engineered hardwood floors on the main level. The Silverleaf floor plan has a main level that has a large covered and stained deck. Upstairs you’ll find a large primary suite with a spacious walk-in closet, and a bathroom that includes a frameless shower, stand-alone tub and upgraded tiles. Also, upstairs there are two more bedrooms, a full bath and laundry. In the terrace level you’ll find a fourth bedroom that includes a full bath and large closet. The terrace level has direct access to a spacious two-car garage. You’ll find additional owner and guest parking by the mailboxes. The Woodbury community is conveniently located within one mile of I-285 and I-75, and a short drive to all that Smyrna and Marietta have to offer.
- StatusActive
- MLS #7533821
- TypeCondominium & Townhouse
MLS Data
- Bedrooms4
- Bathrooms3
- Half Baths1
- Bedroom DescriptionIn-Law Floorplan, Oversized Master, Sitting Room
- RoomsLiving Room
- BasementFinished Bath, Finished, Partial
- FeaturesHigh Ceilings 10 ft Main, High Ceilings 9 ft Lower, High Ceilings 10 ft Lower, Entrance Foyer, Walk-In Closet(s)
- KitchenStone Counters, Eat-in Kitchen, Cabinets White, Kitchen Island, Pantry, View to Family Room
- AppliancesDishwasher, Disposal, Refrigerator, Gas Water Heater, Gas Oven/Range/Countertop, Microwave, Range Hood, Double Oven, Energy Star Appliances, Gas Range, Gas Cooktop
- HVACCeiling Fan(s), Zoned, Central Air
Interior Details
- StyleTraditional, Townhouse
- ConstructionCement Siding
- Built In2022
- StoriesArray
- ParkingGarage Door Opener, Garage, Attached, Garage Faces Rear, Drive Under Main Level
- FeaturesBalcony
- ServicesSidewalks, Near Shopping, Homeowners Association, Street Lights, Near Schools
- UtilitiesCable Available, Sewer Available, Water Available, Electricity Available, Natural Gas Available
- SewerPublic Sewer
- Lot DescriptionLevel, Landscaped
- Lot Dimensions20x45x20x45
- Acres0.02
Exterior Details
Listing Provided Courtesy Of: Coldwell Banker Realty 770-429-0600

This property information delivered from various sources that may include, but not be limited to, county records and the multiple listing service. Although the information is believed to be reliable, it is not warranted and you should not rely upon it without independent verification. Property information is subject to errors, omissions, changes, including price, or withdrawal without notice.
For issues regarding this website, please contact Eyesore at 678.692.8512.
Data Last updated on April 26, 2025 9:18am



































