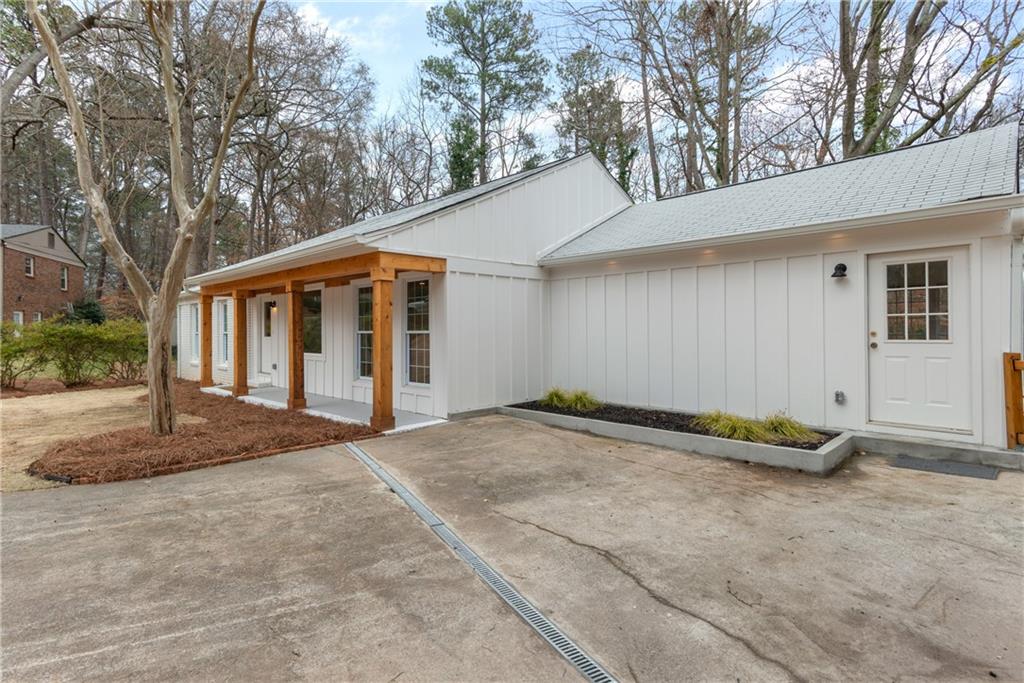60 Willow Springs Lane
Roswell, GA 30075
$650,000
Complete renovation features an open modern floor plan, a large room addition with soaring vaulted ceilings, floor-to-ceiling windows, abundant natural light, and a full bath—perfect for greatroom, office / flex space, or a large primary retreat. Recent updates include brand-new energy-efficient windows, fresh interior and exterior paint, new gutters, a stylishly remodeled modern kitchen with new appliances, and luxurious updated bathrooms with spa-like showers. Situated on a charming cul-de-sac lot, this home boasts hardwood floors throughout, an inviting open floor plan, and a cozy rocking chair front porch. Enjoy outdoor living with a multi-level deck, a covered grilling area, and a patio—ideal for entertaining! The spacious daylight basement is stubbed for a bath and ready to be finished, offering endless possibilities as a rental unit, in-law suite, or additional living space. Unbeatable location! Short walk to Roswell Riverwalk Park and trail system, the new Roswell Junction Food Hall, and a fantastic local coffee shop. Just minutes from Historic Downtown Roswell, top-rated schools, and easy access to GA 400 for a seamless commute. Don't miss this move-in-ready gem in the heart of Roswell!
- SubdivisionWillow Springs
- Zip Code30075
- CityRoswell
- CountyFulton - GA
Location
- ElementaryRoswell North
- JuniorCrabapple
- HighRoswell
Schools
- StatusActive
- MLS #7533855
- TypeResidential
MLS Data
- Bedrooms4
- Bathrooms3
- Bedroom DescriptionMaster on Main, Roommate Floor Plan, Split Bedroom Plan
- RoomsBasement, Bathroom, Bedroom, Family Room, Great Room, Workshop
- BasementBath/Stubbed, Daylight, Exterior Entry, Full, Interior Entry, Unfinished
- FeaturesDisappearing Attic Stairs, Recessed Lighting, Vaulted Ceiling(s), Walk-In Closet(s)
- KitchenCabinets White, Eat-in Kitchen, Stone Counters, View to Family Room
- AppliancesDishwasher, Disposal, Dryer, Electric Range, Gas Water Heater, Microwave, Refrigerator, Self Cleaning Oven, Washer
- HVACCeiling Fan(s), Central Air, Ductless, Whole House Fan, Zoned
- Fireplaces1
- Fireplace DescriptionBrick, Family Room, Masonry
Interior Details
- StyleRanch, Traditional
- ConstructionBrick, Brick 4 Sides, Frame
- Built In1968
- StoriesArray
- ParkingDriveway
- ServicesNear Public Transport, Near Shopping, Near Trails/Greenway, Park, Playground
- UtilitiesCable Available, Electricity Available, Natural Gas Available, Phone Available, Sewer Available, Water Available
- SewerPublic Sewer
- Lot DescriptionBack Yard, Borders US/State Park, Cul-de-sac Lot, Front Yard, Wooded
- Lot Dimensionsx
- Acres0.5963
Exterior Details
Listing Provided Courtesy Of: Keller Williams Realty Atl Perimeter 678-298-1600

This property information delivered from various sources that may include, but not be limited to, county records and the multiple listing service. Although the information is believed to be reliable, it is not warranted and you should not rely upon it without independent verification. Property information is subject to errors, omissions, changes, including price, or withdrawal without notice.
For issues regarding this website, please contact Eyesore at 678.692.8512.
Data Last updated on April 30, 2025 11:26pm





























