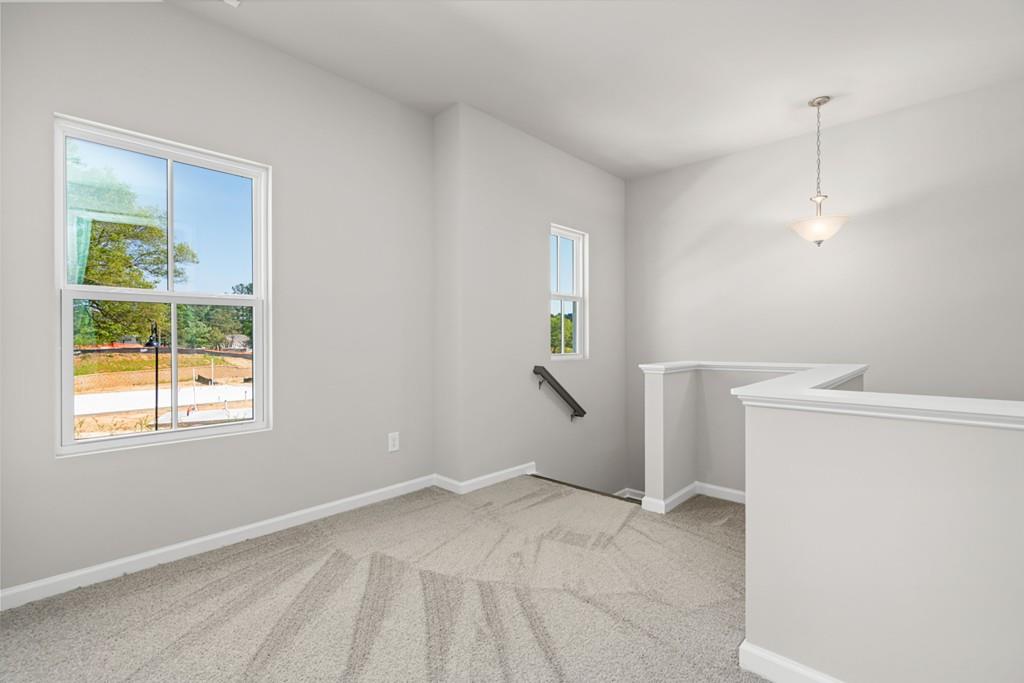7 Hydrangea Unit 70 Way
Auburn, GA 30011
$476,900
4.99% RATE LOCK WITH PREFERRED LENDER! Discover Your Dream Home Harmony of Auburn perfectly blends modern living with a vibrant community atmosphere of single-family homes. Nestled around the exciting new city center of downtown Auburn, you can enjoy a carefree lifestyle complete with an event barn, café, community gardens, and a honey-producing apiary. These homes feature contemporary designs infused with timeless quality and charm, bathed in natural light and equipped with advanced smart technology and sustainable features. Choose from a variety of single-family homes that gracefully combine traditional charm with modern conveniences. Offering multiple floor plans tailored to your lifestyle, showcasing high-quality materials and spacious layouts. This charming "Charleston" style home features a full front porch, an open-concept floor plan is filled with sunlight and includes a chef-inspired kitchen equipped with a 5-burner gas range, stainless steel appliances, upgraded soft-close cabinetry, and quartz countertops. The kitchen flows into a spacious great room with a gas fireplace, luxury vinyl plank flooring, and numerous oversized windows. The primary bedroom is located on the main level with its own laundry closet, boasting an oversized walk-in closet and a spa-like ensuite bath featuring dual vanities, quartz countertops, and a generous standalone shower. The secondary bedrooms are located on the second floor, along with a conveniently positioned laundry room. Additionally, enjoy the convenience of a two-car, rear-facing attached garage. Please reference the Bradford plan lot #70.
- SubdivisionHarmony
- Zip Code30011
- CityAuburn
- CountyBarrow - GA
Location
- ElementaryAuburn
- JuniorBarrow - Other
- HighApalachee
Schools
- StatusActive
- MLS #7533873
- TypeResidential
MLS Data
- Bedrooms4
- Bathrooms2
- Half Baths1
- FeaturesDisappearing Attic Stairs, Double Vanity, High Ceilings 9 ft Main, High Ceilings 9 ft Lower, Walk-In Closet(s)
- KitchenCabinets White, Kitchen Island, Solid Surface Counters
- AppliancesDishwasher, Disposal, Gas Range, Microwave, Range Hood
- Fireplaces1
- Fireplace DescriptionGas Log, Living Room
Interior Details
- Built In2025
- StoriesArray
- ParkingGarage, Garage Door Opener, Garage Faces Rear
- FeaturesCourtyard, Private Entrance, Private Yard
- ServicesHomeowners Association, Near Schools, Restaurant, Sidewalks, Street Lights
- SewerPublic Sewer
- Lot DimensionsX
Exterior Details
Listing Provided Courtesy Of: Atlanta Fine Homes Sotheby's International 404-874-0300

This property information delivered from various sources that may include, but not be limited to, county records and the multiple listing service. Although the information is believed to be reliable, it is not warranted and you should not rely upon it without independent verification. Property information is subject to errors, omissions, changes, including price, or withdrawal without notice.
For issues regarding this website, please contact Eyesore at 678.692.8512.
Data Last updated on August 22, 2025 11:53am
















