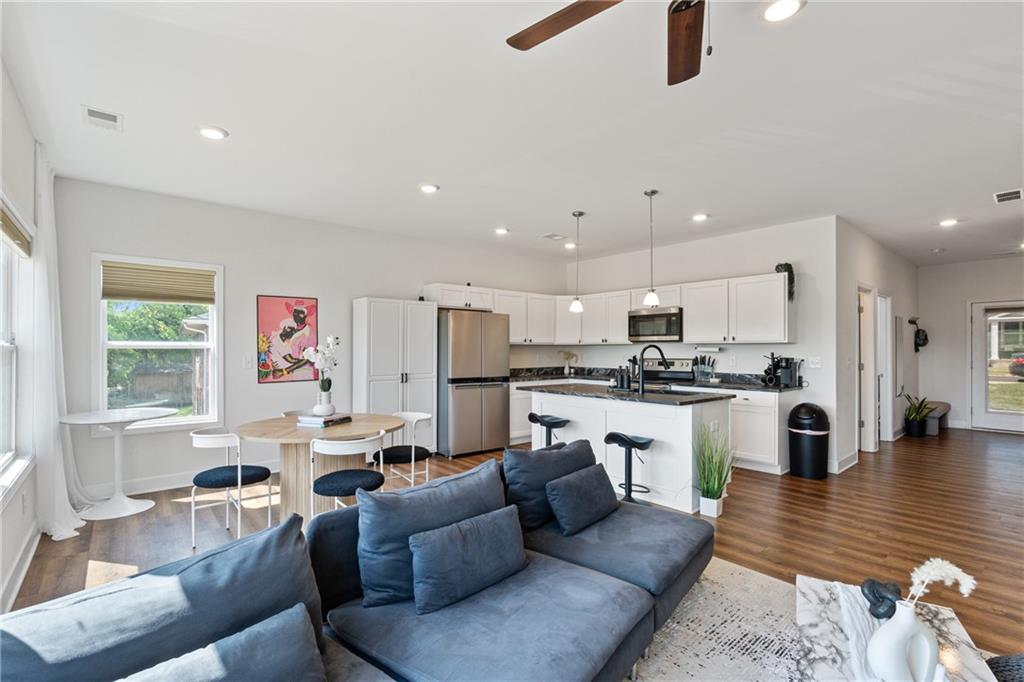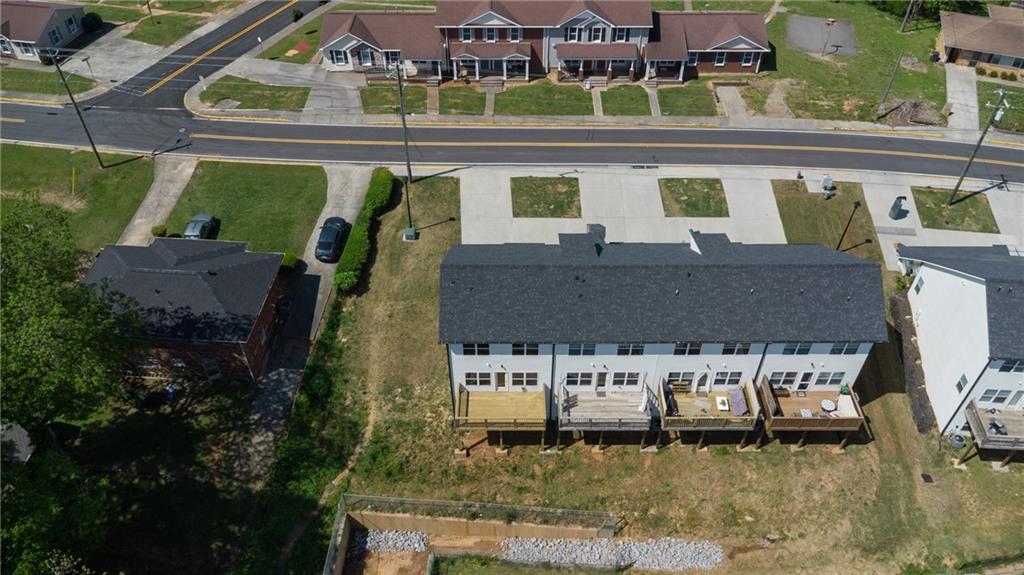109 Jones Street
Cartersville, GA 30120
$299,000
Located in the highly sought after downtown Cartersville area, this end unit townhouse boasts modern, convenient living. It's within walking distance of restaurants, shops, library, and parks, offering the perfect balance of city life with a luxurious, suburban feel. The master bedroom is conveniently located on the main floor, featuring a bathroom with a combo tub/shower. The kitchen is a chef’s dream, featuring sleek stainless steel appliances, ample granite counter top space, and a large island perfect for meal prep or casual dining. The living room is spacious with large windows, letting in tons of natural light, creating a bright and welcoming space. The dining area is open-concept to the kitchen and living room, making it ideal for entertaining guests. Enjoy the over-sized back porch to relax or entertain. The second floor is home to two bedrooms. Upstairs you will also find a full bathroom, laundry room, and convenient walk-in attic with ample storage. The basement is fully finished, adding an entire extra level of living space. Here, you’ll find an over-sized bedroom with a walk-in closet and plenty of space for a bed and other furniture. There's also an additional full bathroom, with a walk-in sleek shower. The finished basement also features a small kitchenette, ideal for a guest suite. The versatility of this space makes it perfect for any lifestyle. This setup allows you to enjoy your home without the typical yard work burdens, offering the perfect balance of functionality and convenience for a busy lifestyle.
- SubdivisionJones Street Townhomes
- Zip Code30120
- CityCartersville
- CountyBartow - GA
Location
- ElementaryCartersville
- JuniorCartersville
- HighCartersville
Schools
- StatusActive
- MLS #7533989
- TypeCondominium & Townhouse
MLS Data
- Bedrooms4
- Bathrooms3
- Bedroom DescriptionMaster on Main, Roommate Floor Plan
- RoomsBasement, Family Room
- BasementFinished, Finished Bath
- FeaturesHigh Ceilings 9 ft Lower, High Ceilings 9 ft Main, Walk-In Closet(s)
- KitchenCabinets White, Kitchen Island, Stone Counters
- AppliancesDishwasher, Disposal, Electric Oven/Range/Countertop, Electric Water Heater, Microwave, Refrigerator
- HVACCeiling Fan(s), Central Air
Interior Details
- StyleTownhouse
- ConstructionHardiPlank Type
- Built In2021
- StoriesArray
- ParkingDriveway, Parking Pad
- FeaturesBalcony
- ServicesHomeowners Association, Near Schools, Near Shopping
- UtilitiesCable Available, Electricity Available, Sewer Available, Water Available
- SewerPublic Sewer
- Lot DescriptionLandscaped
- Lot Dimensions24x36
- Acres0.02
Exterior Details
Listing Provided Courtesy Of: Leslie Howren Chatman Realty 404-379-4821

This property information delivered from various sources that may include, but not be limited to, county records and the multiple listing service. Although the information is believed to be reliable, it is not warranted and you should not rely upon it without independent verification. Property information is subject to errors, omissions, changes, including price, or withdrawal without notice.
For issues regarding this website, please contact Eyesore at 678.692.8512.
Data Last updated on October 4, 2025 8:47am
































