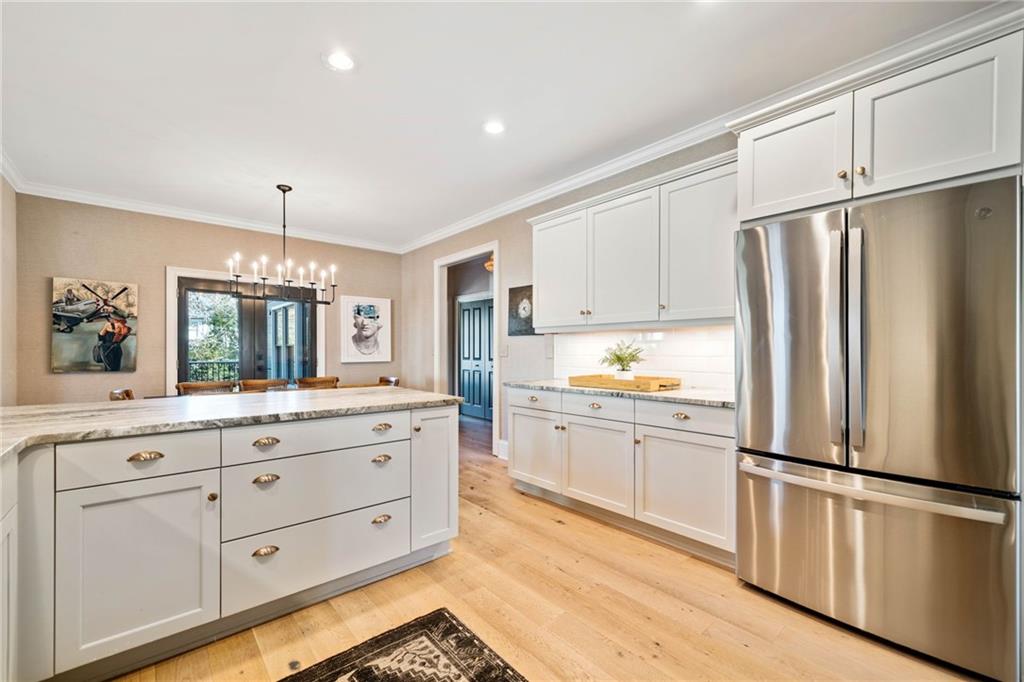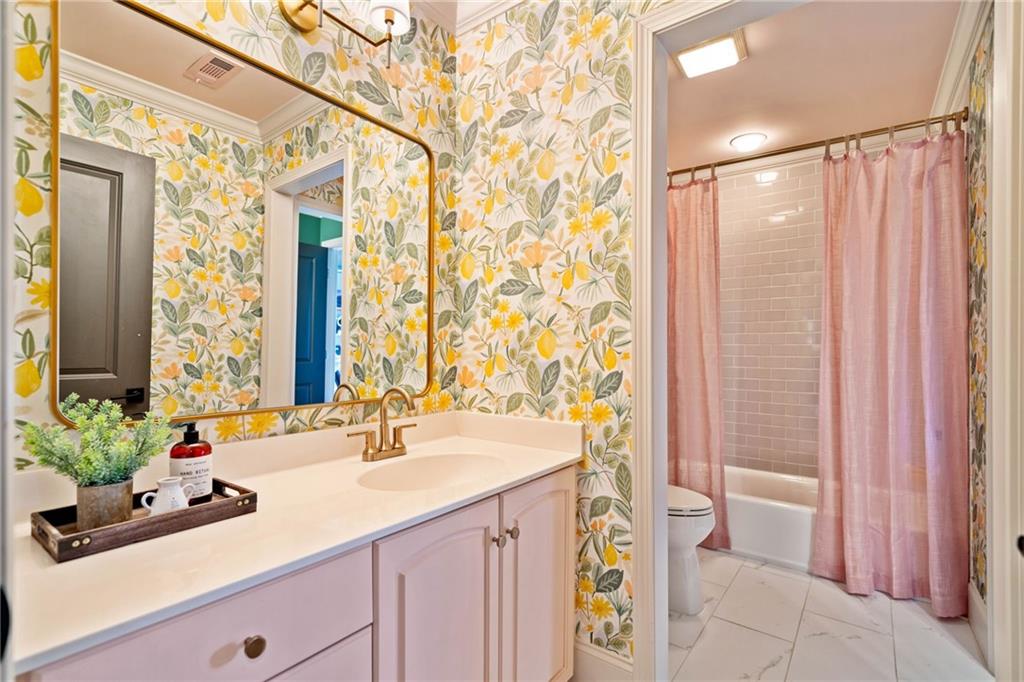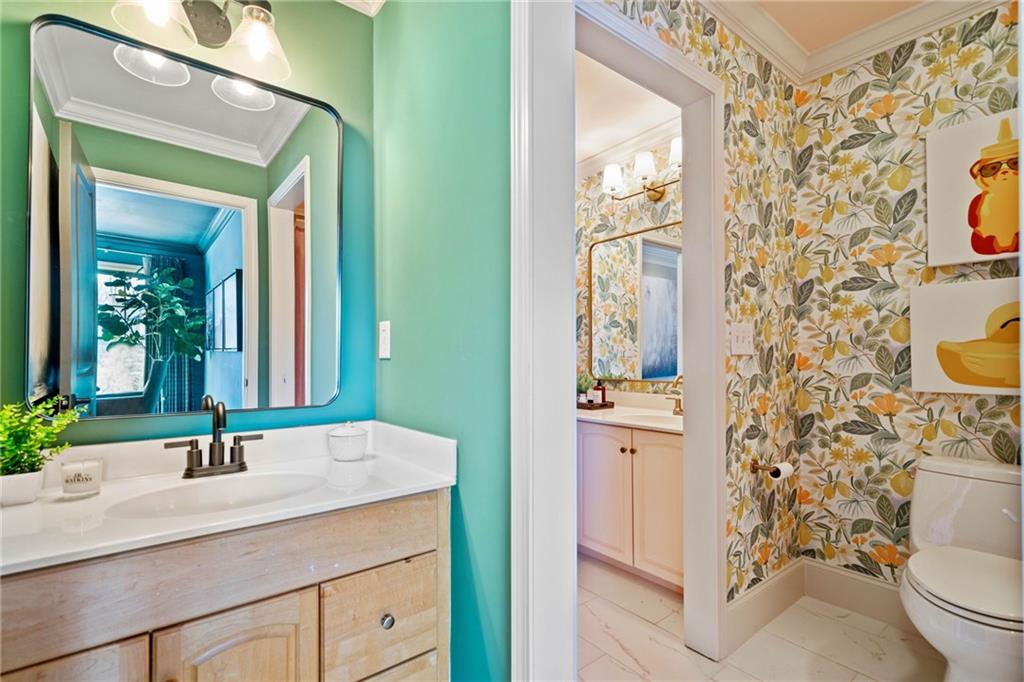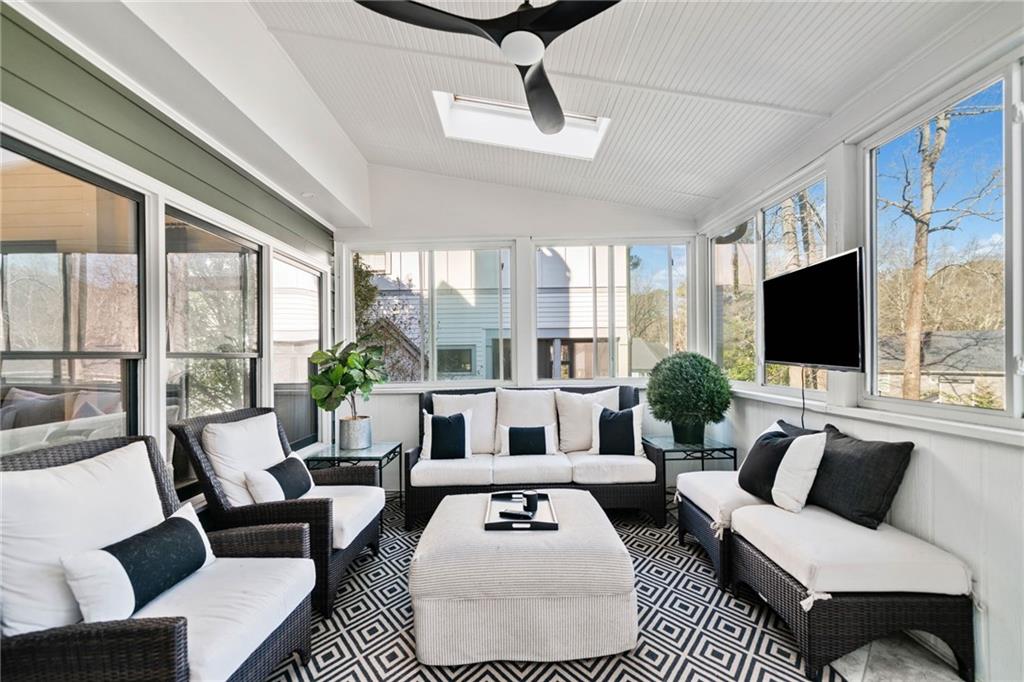3132 Skyland Drive NE
Atlanta, GA 30341
$1,375,000
Gorgeous 4 bedroom home impeccably designed by Pineapple House Interior Design. No detail has been missed! The house is located on a quiet street with no through traffic. You will step inside to beautiful 7 inch wide white oak floors. A recently renovated kitchen with quartzite countertops and new appliances. The primary bathroom has been updated with all marble, a soaking tub and a huge walk in custom closet. All upstairs bathrooms have recently been renovated. A mudroom/drop zone has been added for convienience. There is all designer lighting and stunning wallpaper throughout. The bedrooms are spacious. There is a bonus room off one of the secondary bedrooms that can be used for play room, home gym, office etc. All closets designed and completed by California Closets. This home also features high ceilings, a screened in porch, a beautiful fenced in backyard with plenty of room for pets and kids to play! Two new carrier AC units and a tankless water heater all installed within the last 6 years. New fireplace insert. "Crawlspace" has 6 ft ceiling height and cement floors. It can be used for storage and goes the entire length of the home. Under a 5 minute walk to Canfield park, Ashford Park and Ashford Forest Preserve. Walkable to restaurants, wine store, and shops! Close to Marta. Great location! Don't miss this one!!
- SubdivisionAshford Park
- Zip Code30341
- CityAtlanta
- CountyDekalb - GA
Location
- ElementaryAshford Park
- JuniorChamblee
- HighChamblee Charter
Schools
- StatusActive Under Contract
- MLS #7533999
- TypeResidential
MLS Data
- Bedrooms4
- Bathrooms3
- Half Baths1
- Bedroom DescriptionMaster on Main, Oversized Master
- RoomsBonus Room, Dining Room, Kitchen, Laundry, Living Room, Master Bathroom, Master Bedroom, Office
- BasementCrawl Space, Walk-Out Access
- FeaturesCathedral Ceiling(s), Double Vanity, Entrance Foyer, High Ceilings 10 ft Main, Recessed Lighting, Vaulted Ceiling(s), Walk-In Closet(s)
- KitchenEat-in Kitchen, Stone Counters
- AppliancesDishwasher, Disposal, Dryer, Gas Range, Microwave, Refrigerator, Tankless Water Heater, Washer
- HVACCeiling Fan(s), Central Air, Humidity Control, Zoned
- Fireplaces1
- Fireplace DescriptionGas Log, Gas Starter, Living Room
Interior Details
- StyleCraftsman
- ConstructionHardiPlank Type
- Built In2005
- StoriesArray
- ParkingGarage, Kitchen Level, Level Driveway
- FeaturesLighting
- ServicesDog Park, Near Schools, Park, Playground, Restaurant
- UtilitiesElectricity Available, Natural Gas Available, Sewer Available, Underground Utilities, Water Available
- SewerPublic Sewer
- Lot DescriptionBack Yard, Front Yard, Landscaped, Sprinklers In Front, Sprinklers In Rear
- Lot Dimensions162 x 72
- Acres0.27
Exterior Details
Listing Provided Courtesy Of: Atlanta Communities 770-240-2004

This property information delivered from various sources that may include, but not be limited to, county records and the multiple listing service. Although the information is believed to be reliable, it is not warranted and you should not rely upon it without independent verification. Property information is subject to errors, omissions, changes, including price, or withdrawal without notice.
For issues regarding this website, please contact Eyesore at 678.692.8512.
Data Last updated on December 9, 2025 4:03pm









































