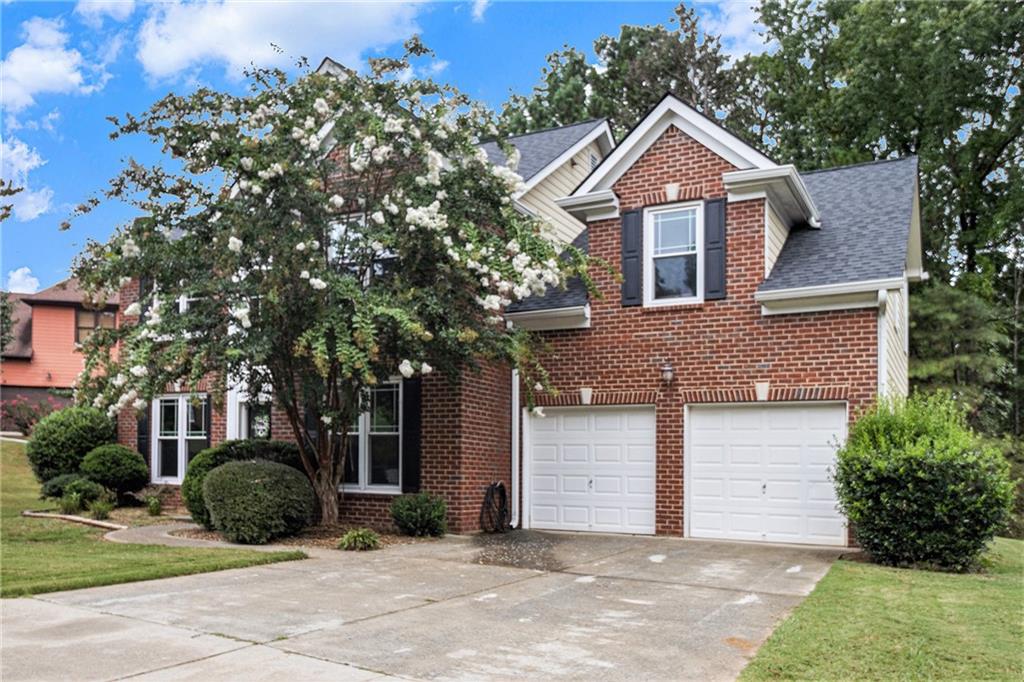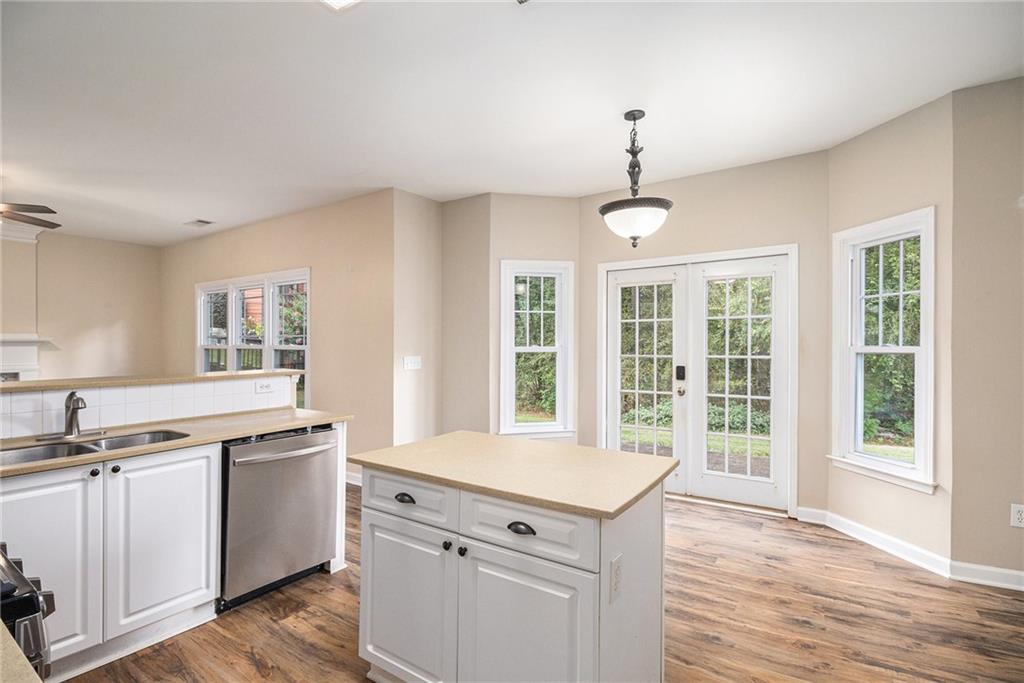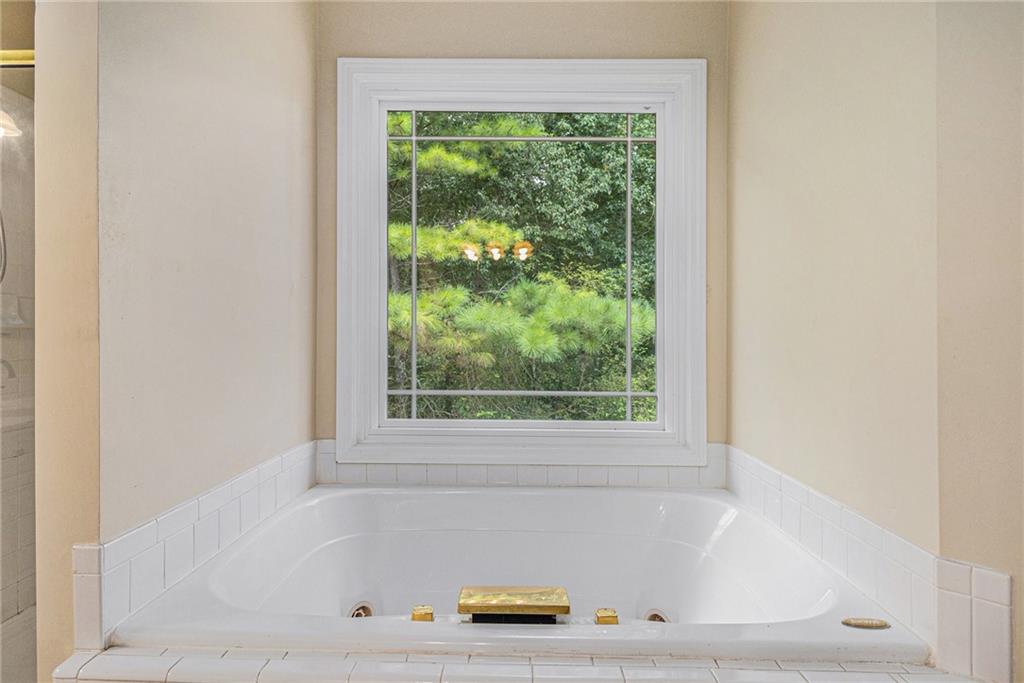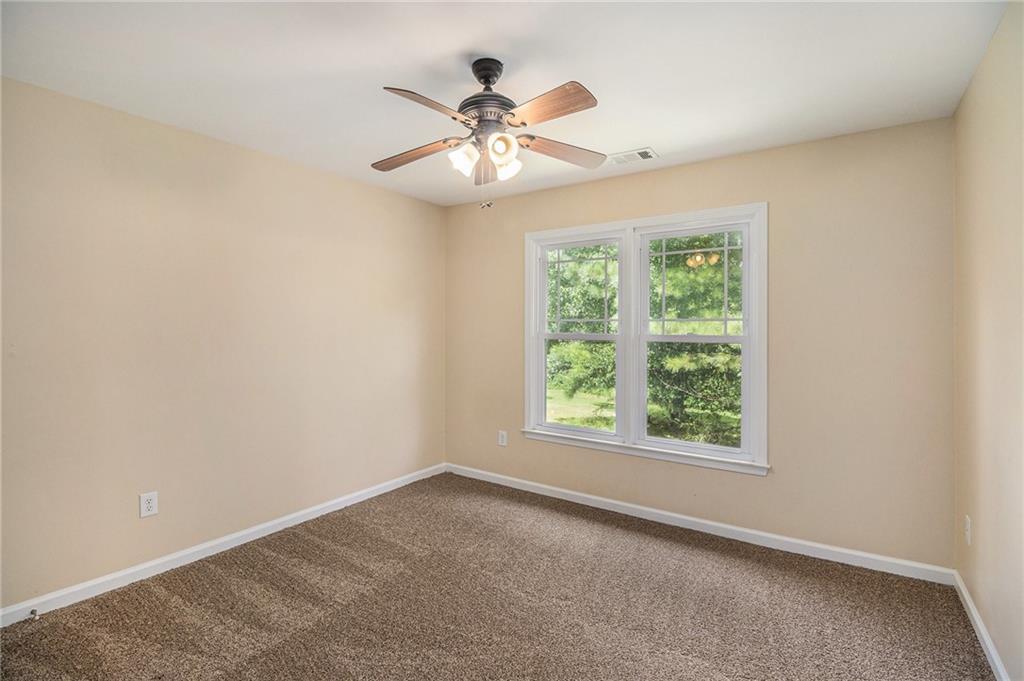5053 Kingsbridge Pass
Powder Springs, GA 30127
$464,000
Welcome to Your Dream Home! This gorgeous traditional 4-bedroom / 2.5-bathroom home boasts an exceptional blend of style, functionality, and comfort. This home is located conveniently in one of the most sought-after school districts in Cobb County. This spacious home is eager to welcome you under its roof to an open floor plan generous enough to accommodate friends and family. Upon entering the 2-story foyer you will see a formal dining room and formal living room which is open to the family room with a fireplace and lots of natural lighting. The eat-in kitchen is complete with updated stainless-steel appliances which are only 2 years old. Upstairs you’ll find an oversized owner’s suite with separate his and her closets, a beautiful tray ceiling, a sitting room, and an oversized en-suite bathroom with a jacuzzi tub for your relaxation, double vanity and separate shower. There are three secondary bedrooms that have direct access to the shared bathroom. The laundry room is conveniently located upstairs, making laundry day a breeze. The roof and water heater are 2 years old, the windows are approximately 10 years old, and the kitchen appliances are 2 years old as well. This Incredible neighborhood boasts a beautiful private park with a playground, walking trails, a lake, a doggie play area, an Olympic-sized swimming pool, and tennis and basketball courts. It is conveniently located near expressways, restaurants, and shopping destinations. This community offers the perfect blend of convenience and luxury living. Don't miss your chance to own this exceptional property! Schedule your showing today! Seller is offering a $10,000 dollar concession to buyer.
- SubdivisionAmberton
- Zip Code30127
- CityPowder Springs
- CountyCobb - GA
Location
- ElementaryKemp - Cobb
- JuniorLost Mountain
- HighHillgrove
Schools
- StatusActive
- MLS #7534324
- TypeResidential
- SpecialSold As/Is
MLS Data
- Bedrooms4
- Bathrooms2
- Half Baths1
- Bedroom DescriptionOversized Master, Roommate Floor Plan, Sitting Room
- RoomsFamily Room, Living Room
- FeaturesCrown Molding, Disappearing Attic Stairs, Double Vanity, Entrance Foyer 2 Story, High Ceilings 9 ft Main, High Ceilings 9 ft Upper, High Speed Internet, His and Hers Closets, Tray Ceiling(s), Walk-In Closet(s)
- KitchenBreakfast Bar, Cabinets White, Eat-in Kitchen, Kitchen Island, Pantry, Solid Surface Counters, View to Family Room
- AppliancesDishwasher, Disposal, Dryer, Gas Range, Gas Water Heater, Microwave, Refrigerator, Self Cleaning Oven, Washer
- HVACCeiling Fan(s), Central Air
- Fireplaces1
- Fireplace DescriptionFactory Built, Family Room, Gas Starter
Interior Details
- StyleTraditional
- ConstructionBrick Front, Cement Siding
- Built In2001
- StoriesArray
- ParkingAttached, Garage, Garage Faces Front
- FeaturesPrivate Entrance
- ServicesClubhouse, Homeowners Association, Lake, Near Schools, Near Shopping, Near Trails/Greenway, Park, Playground, Pool, Sidewalks, Street Lights, Tennis Court(s)
- UtilitiesCable Available, Electricity Available, Natural Gas Available, Phone Available, Sewer Available, Underground Utilities, Water Available
- SewerPublic Sewer
- Lot DescriptionBack Yard, Front Yard, Landscaped, Level
- Lot Dimensions188x193x45x31x65
- Acres0.3127
Exterior Details
Listing Provided Courtesy Of: Mark Spain Real Estate 770-886-9000

This property information delivered from various sources that may include, but not be limited to, county records and the multiple listing service. Although the information is believed to be reliable, it is not warranted and you should not rely upon it without independent verification. Property information is subject to errors, omissions, changes, including price, or withdrawal without notice.
For issues regarding this website, please contact Eyesore at 678.692.8512.
Data Last updated on August 24, 2025 12:53am


































