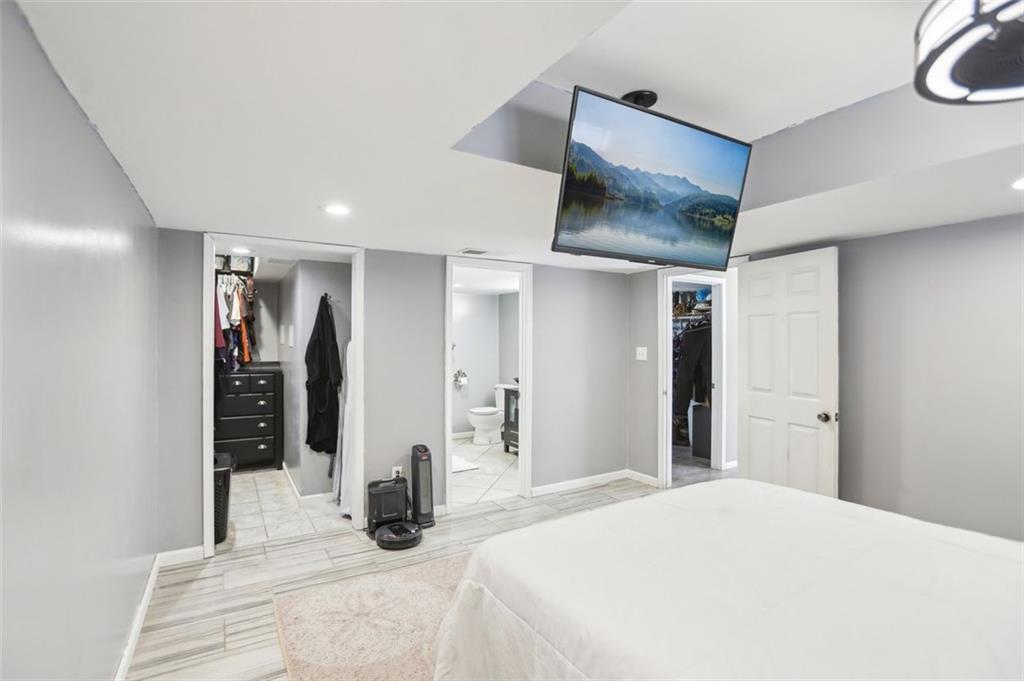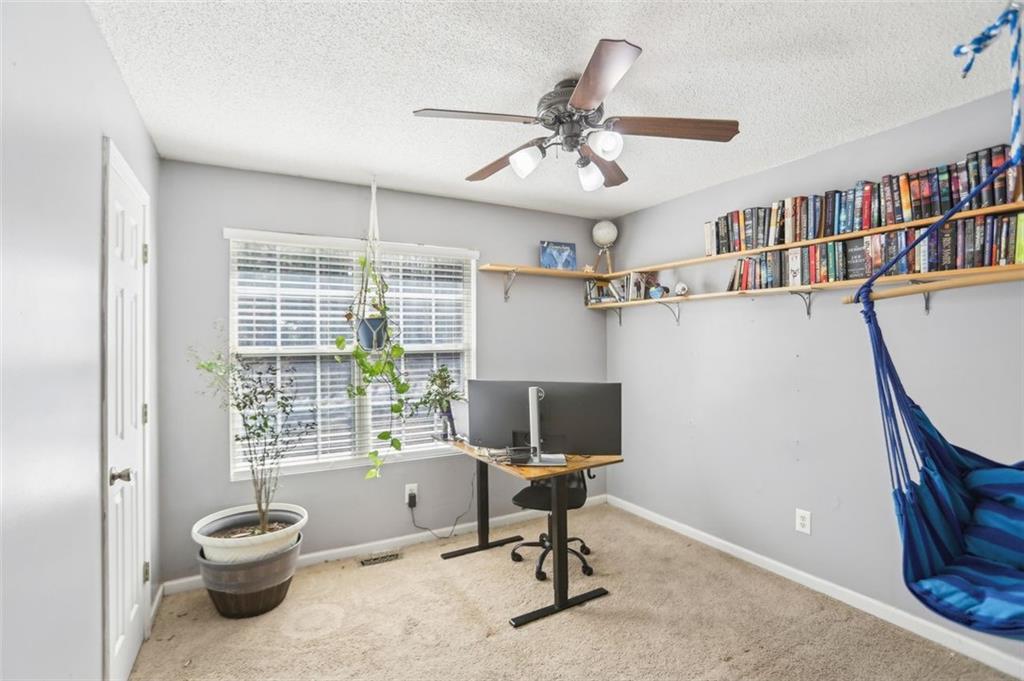8740 Jenkins Road
Winston, GA 30187
$289,900
Welcome to this charming split foyer style home set on 1.42 acres of open space. This well-designed 4-bedroom, 3-bathroom home offers a comfortable, functional layout with hardwood floors. The spacious kitchen features plenty of storage, a gas range, and a separate breakfast area, making it a great spot for everyday meals. Step outside to the large, fenced-in backyard with plenty of green space—perfect for outdoor activities. The entertaining deck, complete with a pergola and stairs leading down, is ideal for hosting gatherings. Plus, enjoy the convenience of a refreshing pool, offering the perfect escape on warm days. Additional features include a walk-in laundry room and a 2-car garage for ample storage. This home also offers a fantastic location close to some of the area's most exciting attractions. Just 15 minutes away is Historic Banning Mills, an outdoor adventure destination known for its record-breaking zip lines—including the Guinness World Record for the longest zip line ride in a prone position, soaring over a scenic gorge. Foxhall Resort, only 12 minutes away, is a beautiful family-friendly resort offering a wide range of recreational activities. For nature lovers, Clinton Nature Preserve is just 8 minutes away and offers miles of walking trails, fishing spots, and mountain biking. And for commuters or those looking for access to city amenities, Atlanta is only 30 minutes away, making this home the perfect balance of peaceful living and convenient access. With a great blend of space, functionality, and location, this home is ready for its next owners to enjoy. Don’t miss out on this wonderful opportunity!
- SubdivisionN/a
- Zip Code30187
- CityWinston
- CountyDouglas - GA
Location
- ElementaryMason Creek
- JuniorFairplay
- HighAlexander
Schools
- StatusActive
- MLS #7534346
- TypeResidential
- SpecialCorporate Owner, Sold As/Is
MLS Data
- Bedrooms4
- Bathrooms3
- Bedroom DescriptionMaster on Main
- RoomsBonus Room
- BasementFinished, Exterior Entry
- FeaturesHigh Speed Internet
- KitchenPantry, View to Family Room
- AppliancesDishwasher, Disposal, Refrigerator, Microwave, Gas Range
- HVACCentral Air
Interior Details
- StyleTraditional
- ConstructionVinyl Siding
- Built In1996
- StoriesArray
- PoolIn Ground, Private
- ParkingAttached, Driveway, Garage, Garage Faces Front
- FeaturesPrivate Yard
- ServicesNear Beltline
- UtilitiesCable Available, Electricity Available, Natural Gas Available, Phone Available, Sewer Available, Water Available
- SewerSeptic Tank
- Lot DescriptionCorner Lot
- Lot Dimensions154x439x224x24x265
- Acres1.42
Exterior Details
Listing Provided Courtesy Of: Weichert Realtors Prestige Partners 404-437-6297

This property information delivered from various sources that may include, but not be limited to, county records and the multiple listing service. Although the information is believed to be reliable, it is not warranted and you should not rely upon it without independent verification. Property information is subject to errors, omissions, changes, including price, or withdrawal without notice.
For issues regarding this website, please contact Eyesore at 678.692.8512.
Data Last updated on February 20, 2026 5:35pm















































