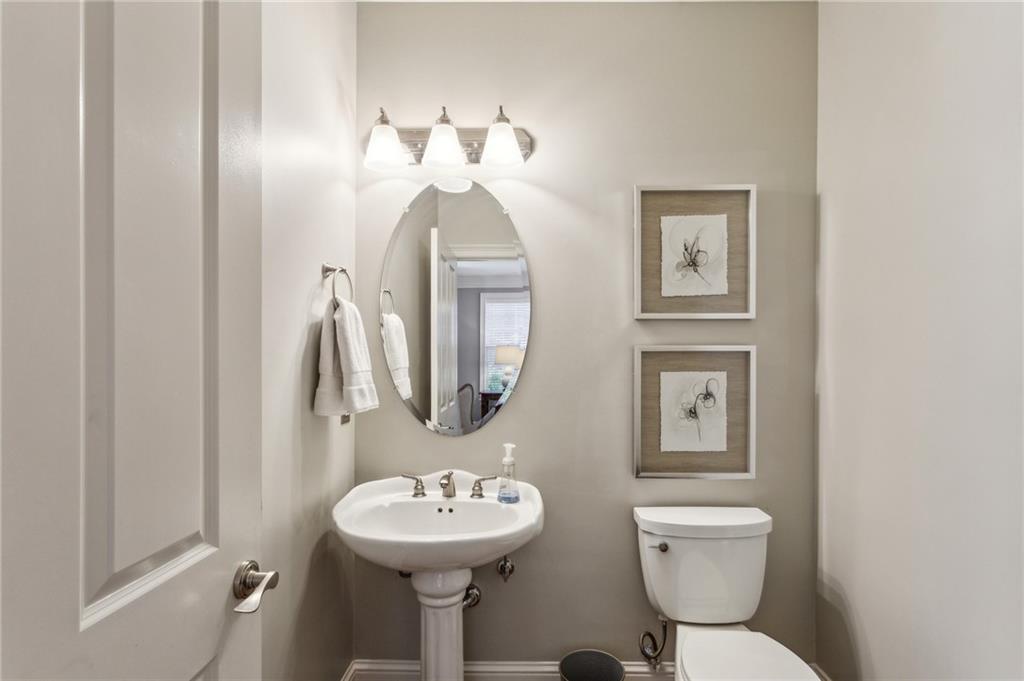1260 Ashford Creek Way NE
Atlanta, GA 30319
$540,000
Welcome to this beautiful three-story townhome in the gated Ashford Creek community, conveniently located across from Blackburn Park! The main level features hardwood floors, an open-concept dining room, and a spacious fireside living room with built-in bookshelves. The well-appointed kitchen includes stainless steel appliances, a gas range, granite countertops, a breakfast bar and an abundance of natural light. The main floor also offers an additional sitting area and a powder room for guests. Upstairs you will find the oversized primary suite with a spacious walk-in closet, large windows and a tray ceiling. The recently renovated primary bathroom offers a double vanity, soaking tub and tiled shower. Down the hall you will find the additional bedroom with an en-suite bathroom. The terrace level provides access to a two-car garage and a versatile bonus room that can serve as a gym, office or rec room. The community offers numerous amenities, including a clubhouse with meeting rooms, a pool table, a beautifully designed pool with a waterfall hot tub, an exercise facility, and a scenic walking path with a pond and gazebo. Located just minutes from premium shopping at Perimeter Mall, numerous dining options and easy highway access, this home offers a prime location with endless conveniences. This is a fabulous property you won’t want to miss!
- SubdivisionAshford Creek
- Zip Code30319
- CityAtlanta
- CountyDekalb - GA
Location
- ElementaryMontgomery
- JuniorChamblee
- HighChamblee Charter
Schools
- StatusPending
- MLS #7534361
- TypeCondominium & Townhouse
MLS Data
- Bedrooms2
- Bathrooms2
- Half Baths1
- RoomsBonus Room, Den
- BasementFinished, Interior Entry, Partial
- FeaturesBookcases, Crown Molding, High Ceilings 9 ft Main, High Ceilings 9 ft Upper, High Speed Internet, His and Hers Closets, Walk-In Closet(s)
- KitchenBreakfast Bar, Cabinets White, Pantry, Stone Counters
- AppliancesDishwasher, Disposal, Gas Cooktop, Microwave, Refrigerator, Self Cleaning Oven
- HVACCeiling Fan(s), Central Air
- Fireplaces1
- Fireplace DescriptionGas Starter, Living Room
Interior Details
- StyleTownhouse
- ConstructionBrick 3 Sides
- Built In2006
- StoriesArray
- ParkingGarage
- FeaturesPrivate Entrance
- ServicesClubhouse, Fitness Center, Gated, Homeowners Association, Meeting Room, Near Schools, Near Shopping, Pool, Sidewalks
- UtilitiesCable Available, Electricity Available, Natural Gas Available, Phone Available, Sewer Available, Underground Utilities, Water Available
- SewerPublic Sewer
- Lot DescriptionCorner Lot, Landscaped
- Lot Dimensionsx
- Acres0.12
Exterior Details
Listing Provided Courtesy Of: HOME Real Estate, LLC 470-682-4663

This property information delivered from various sources that may include, but not be limited to, county records and the multiple listing service. Although the information is believed to be reliable, it is not warranted and you should not rely upon it without independent verification. Property information is subject to errors, omissions, changes, including price, or withdrawal without notice.
For issues regarding this website, please contact Eyesore at 678.692.8512.
Data Last updated on October 4, 2025 8:47am







































