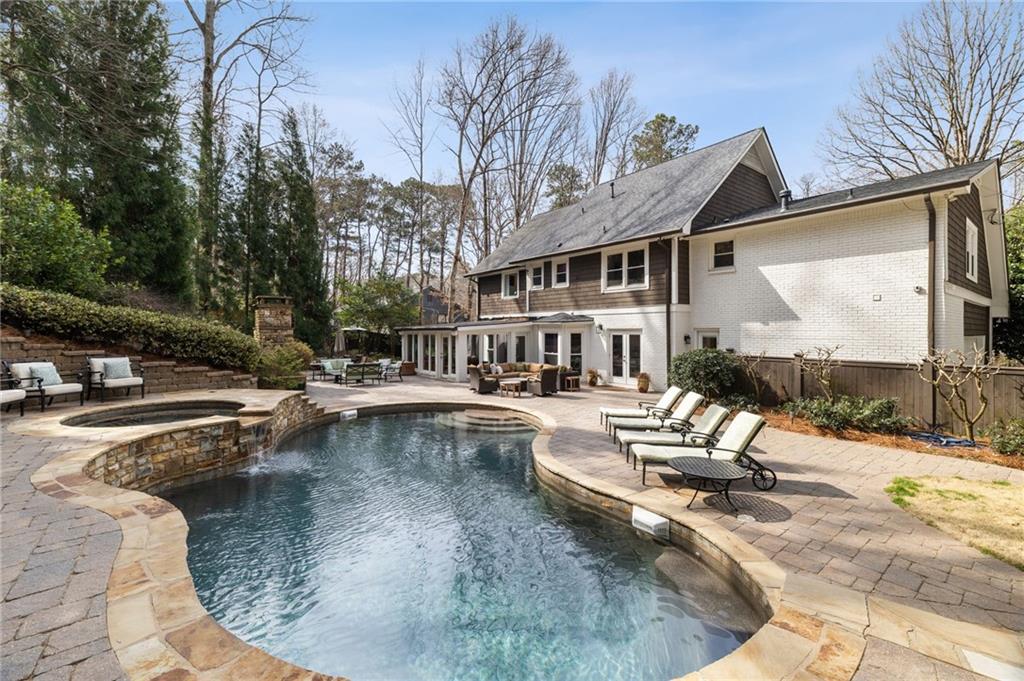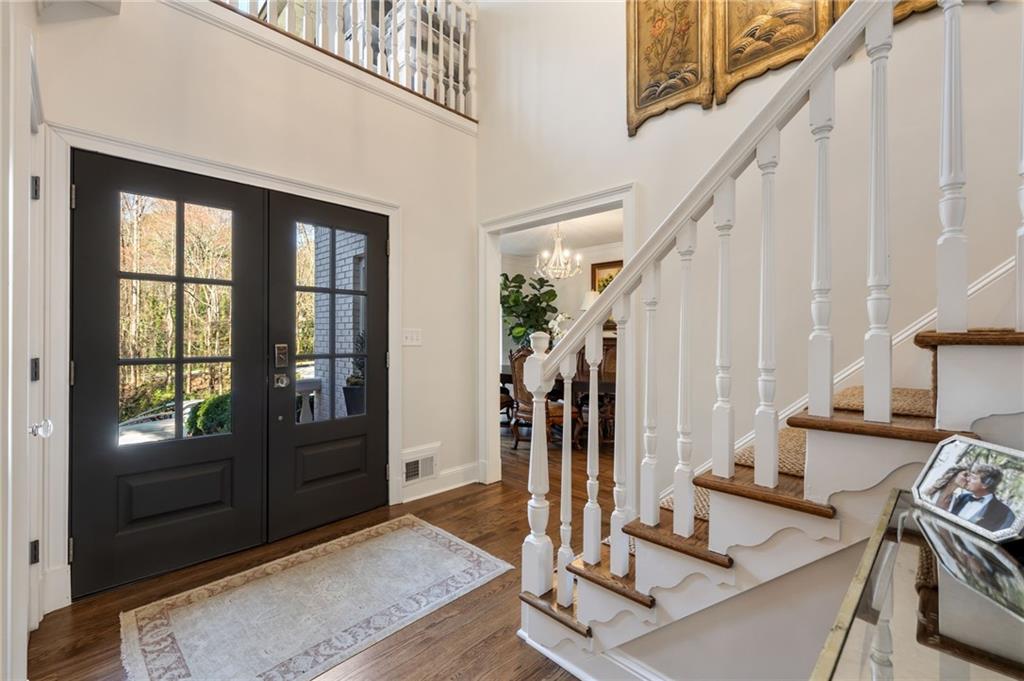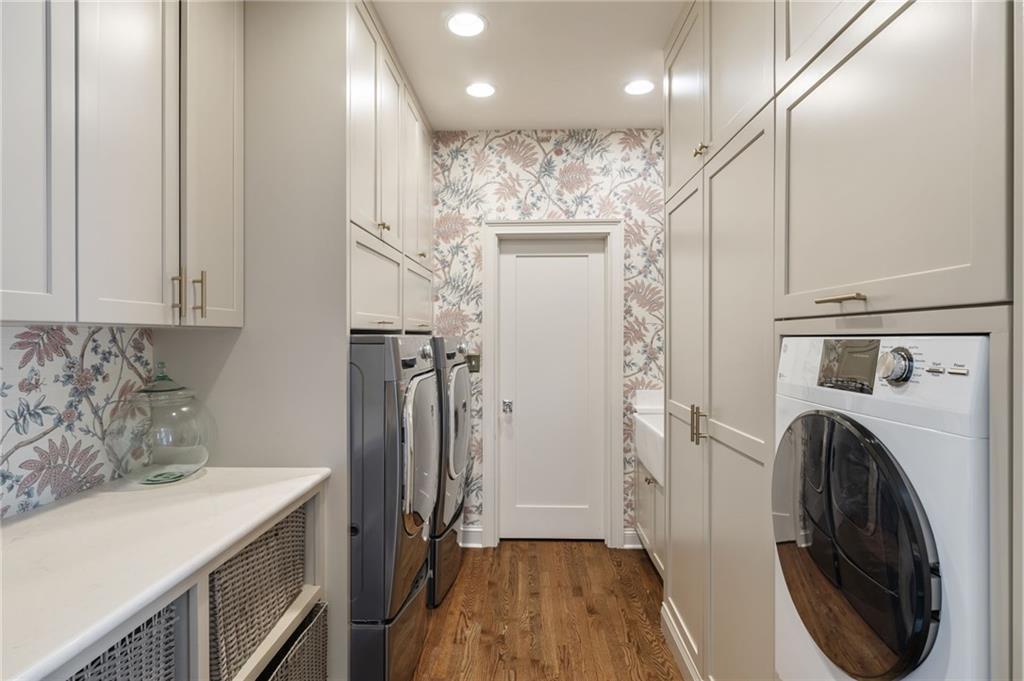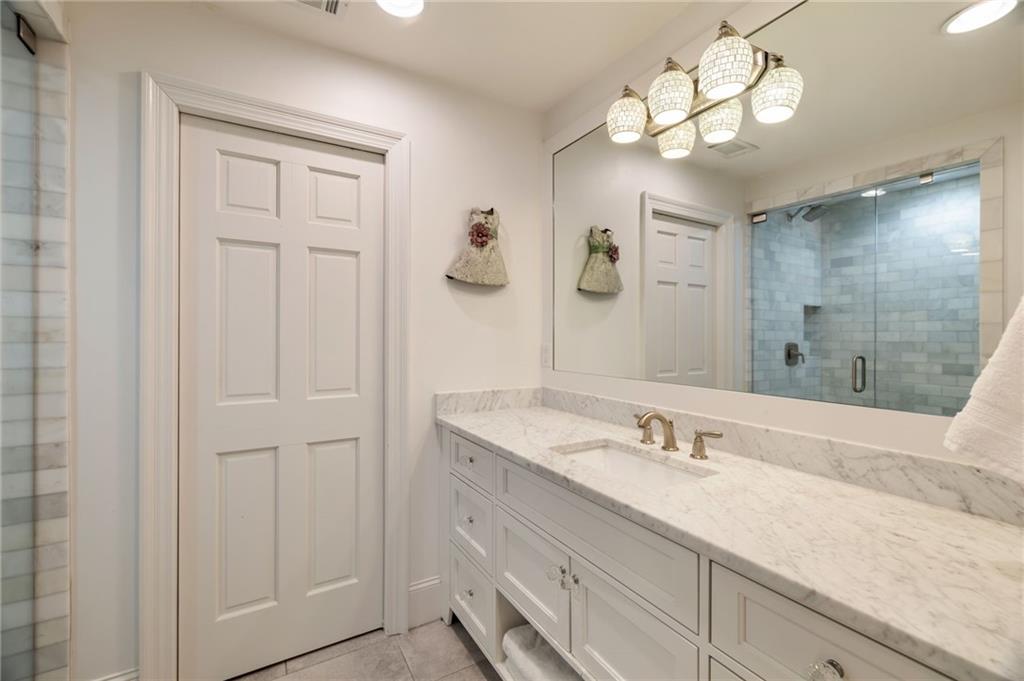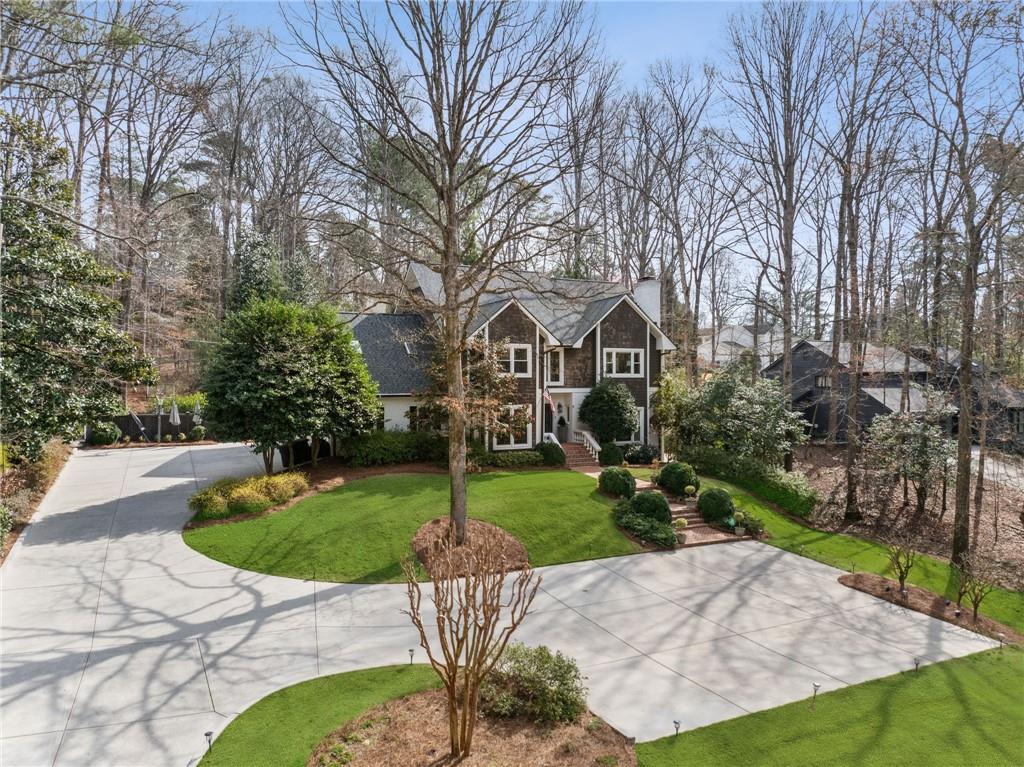5575 Glen Errol Road
Sandy Springs, GA 30327
$2,195,000
An incredible opportunity to own a beautifully updated home on a sprawling 1+ acre lot in the highly sought-after Heards Ferry/Riverwood school district. This exceptional residence boasts a bright, open floor plan with 10-foot ceilings, abundant natural light, and seamless flow—perfect for both everyday living and entertaining. The formal living room features a cozy fireplace, while the sun-drenched sunroom opens to an expansive patio, grilling area, and a heated saltwater pool—an entertainer’s dream! The eat-in kitchen showcases marble countertops, custom white cabinetry, and a breakfast bar. Additional highlights include a newer roof and a stylish mudroom/laundry area conveniently located off the garage entry. The primary suite is a true retreat with a wood-burning fireplace, luxurious marble bath, soaking tub, double vanities, and two walk-in closets. Also upstairs, you’ll find three spacious en-suite bedrooms. The finished basement offers incredible versatility with a private in-law suite and a custom bunk room, perfect for overnight guests. Wine enthusiasts will love the temperature-controlled wine cellar. Ideally located just minutes from top-rated private schools, shopping, and dining, this home offers the perfect blend of elegance, comfort, and convenience.
- Zip Code30327
- CitySandy Springs
- CountyFulton - GA
Location
- ElementaryHeards Ferry
- JuniorRidgeview Charter
- HighRiverwood International Charter
Schools
- StatusActive
- MLS #7534384
- TypeResidential
MLS Data
- Bedrooms5
- Bathrooms6
- Half Baths1
- Bedroom DescriptionOversized Master
- RoomsFamily Room, Living Room, Office, Sun Room, Wine Cellar
- BasementExterior Entry, Finished, Finished Bath, Full, Interior Entry
- FeaturesBookcases, Crown Molding, Double Vanity, Entrance Foyer 2 Story, His and Hers Closets, Walk-In Closet(s)
- KitchenCabinets White, Eat-in Kitchen, Kitchen Island, Pantry, Stone Counters
- AppliancesDishwasher, Disposal, Double Oven, Gas Cooktop, Refrigerator
- HVACCeiling Fan(s), Central Air, Zoned
- Fireplaces4
- Fireplace DescriptionBasement, Family Room, Living Room, Other Room
Interior Details
- StyleCape Cod, Traditional
- ConstructionBrick 4 Sides, Cedar
- Built In1978
- StoriesArray
- PoolHeated, In Ground, Salt Water
- ParkingGarage, Garage Faces Side, Kitchen Level, Parking Pad
- FeaturesGas Grill, Private Entrance, Private Yard, Rain Gutters
- ServicesNear Schools, Near Shopping, Near Trails/Greenway
- SewerPublic Sewer
- Lot DescriptionBack Yard, Front Yard, Landscaped, Private
- Lot Dimensionsx
- Acres1
Exterior Details
Listing Provided Courtesy Of: Ansley Real Estate | Christie's International Real Estate 404-480-4663

This property information delivered from various sources that may include, but not be limited to, county records and the multiple listing service. Although the information is believed to be reliable, it is not warranted and you should not rely upon it without independent verification. Property information is subject to errors, omissions, changes, including price, or withdrawal without notice.
For issues regarding this website, please contact Eyesore at 678.692.8512.
Data Last updated on December 17, 2025 1:39pm

