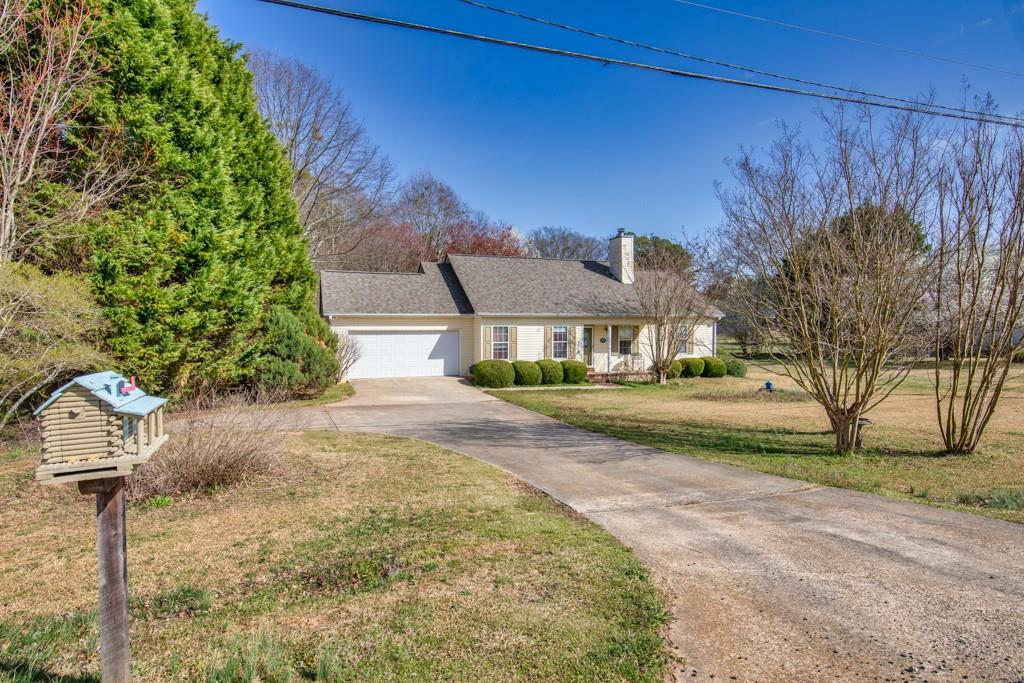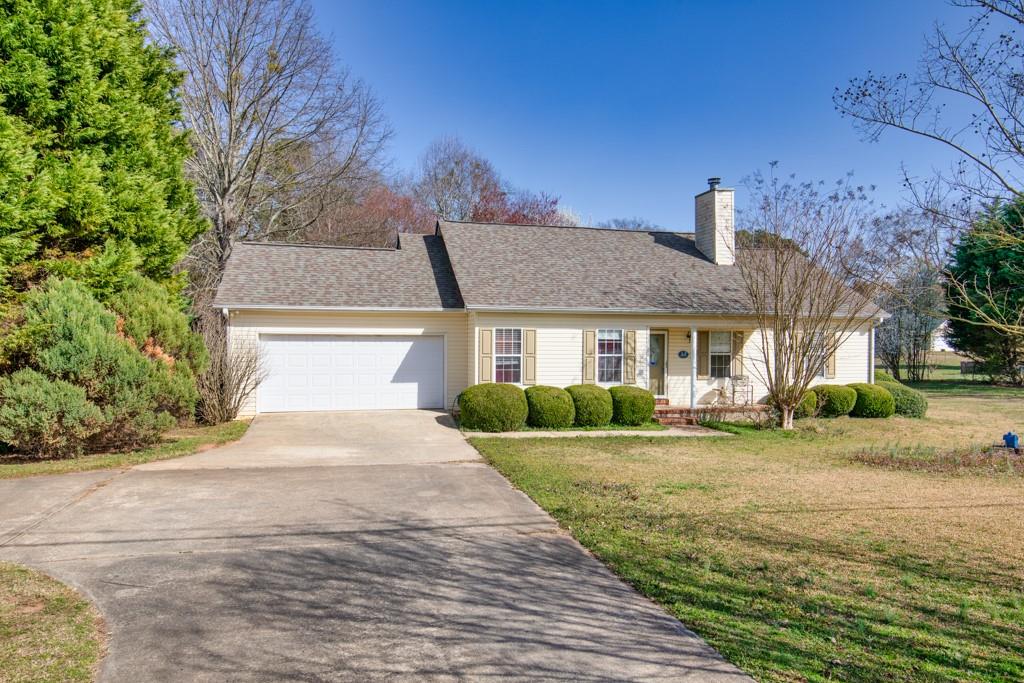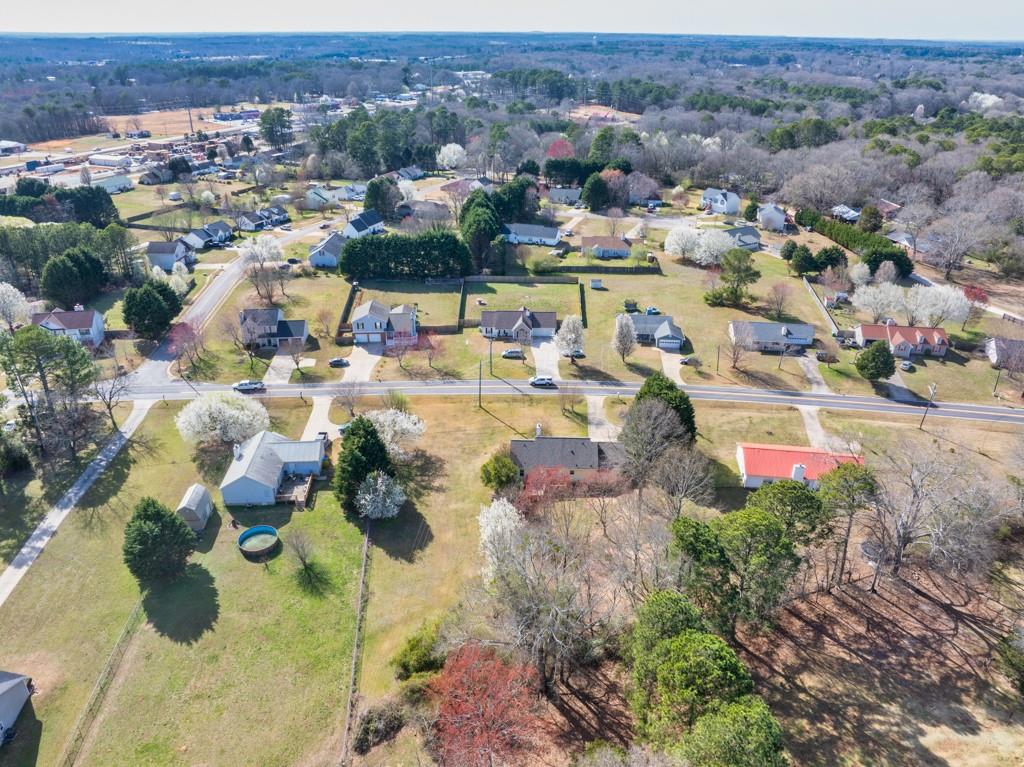464 Hammond Road
Statham, GA 30666
$310,000
Discover this charming 3-bedroom, 2-bathroom ranch, perfectly situated on a spacious level fenced lot in the heart of Statham. This home offers timeless appeal with a functional, open-concept layout designed for both comfort and convenience. Step inside to a vaulted family room, where a cozy fireplace serves as the focal point, creating a warm and inviting atmosphere. The seamless flow into the kitchen makes entertaining effortless. The kitchen is equipped with classic wood cabinetry and ample counter space.. The primary suite is a true retreat, featuring an elegant tray ceiling, a generous walk-in closet, and an en-suite bath with a separate soaking tub and shower. perfect for unwinding after a long day. Two additional bedrooms provide plenty of space for family, guests, or a home office. Step outside to the private, level, fenced-in backyard (fenced in 2 sections for pets) , where you'll find a lovely deck ideal for grilling, relaxing, or entertaining. Whether you're looking to garden, let pets roam freely, or simply enjoy the outdoors, this space offers endless possibilities. Enjoy the perfect blend of small-town charm and modern convenience with a location just minutes from downtown Statham. With easy access to Hwy 316 and a short drive to Athens, you'll have shopping, dining, and entertainment at your fingertips! all with no HOA! Don't miss out on this wonderful opportunity to own a beautifully maintained home in a prime location! This home qualifies for USDA with no money down!
- SubdivisionN/a
- Zip Code30666
- CityStatham
- CountyBarrow - GA
Location
- ElementaryStatham
- JuniorBear Creek - Barrow
- HighWinder-Barrow
Schools
- StatusActive
- MLS #7534492
- TypeResidential
MLS Data
- Bedrooms3
- Bathrooms2
- Bedroom DescriptionMaster on Main
- FeaturesHigh Ceilings 9 ft Main, High Speed Internet, Vaulted Ceiling(s), Walk-In Closet(s)
- KitchenCabinets Stain, Other Surface Counters, Pantry
- AppliancesDishwasher, Electric Range, Electric Water Heater, Microwave, Refrigerator
- HVACCeiling Fan(s), Central Air, Electric
- Fireplace DescriptionFamily Room, Gas Log, Living Room, Wood Burning Stove
Interior Details
- StyleGarden (1 Level), Ranch
- ConstructionVinyl Siding
- Built In1997
- StoriesArray
- ParkingAttached, Driveway, Garage, Garage Door Opener, Garage Faces Front, Kitchen Level, Level Driveway
- FeaturesPrivate Entrance, Private Yard, Storage
- UtilitiesCable Available, Electricity Available, Phone Available, Sewer Available, Water Available
- SewerSeptic Tank
- Lot DescriptionBack Yard, Front Yard, Level, Private, Wooded
- Acres1
Exterior Details
Listing Provided Courtesy Of: RE/MAX Tru 770-502-6232

This property information delivered from various sources that may include, but not be limited to, county records and the multiple listing service. Although the information is believed to be reliable, it is not warranted and you should not rely upon it without independent verification. Property information is subject to errors, omissions, changes, including price, or withdrawal without notice.
For issues regarding this website, please contact Eyesore at 678.692.8512.
Data Last updated on April 20, 2025 4:24am







































