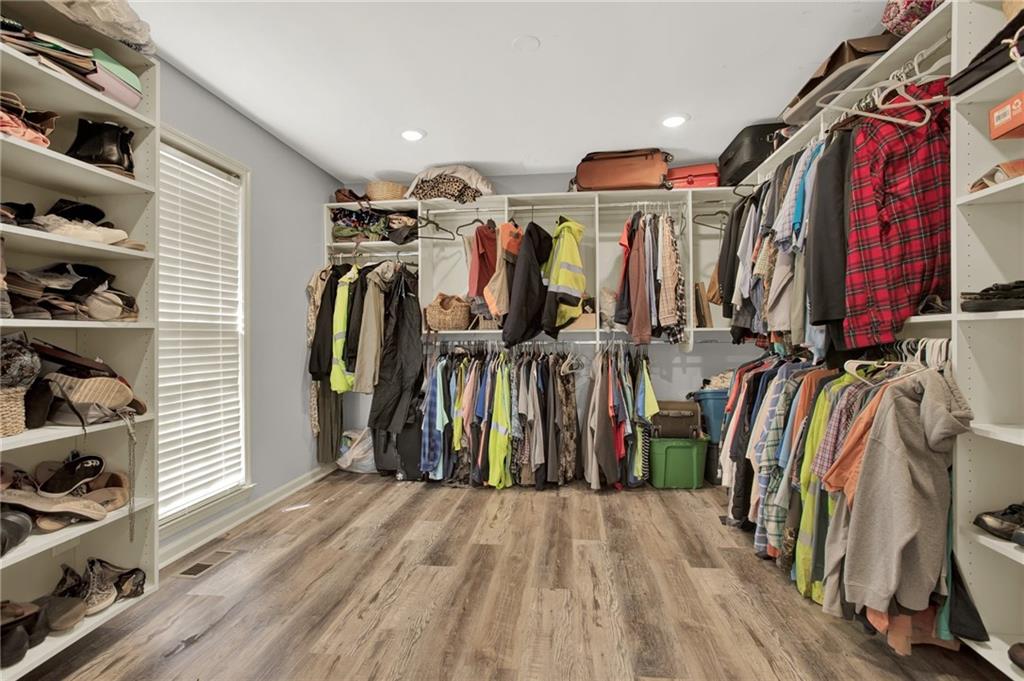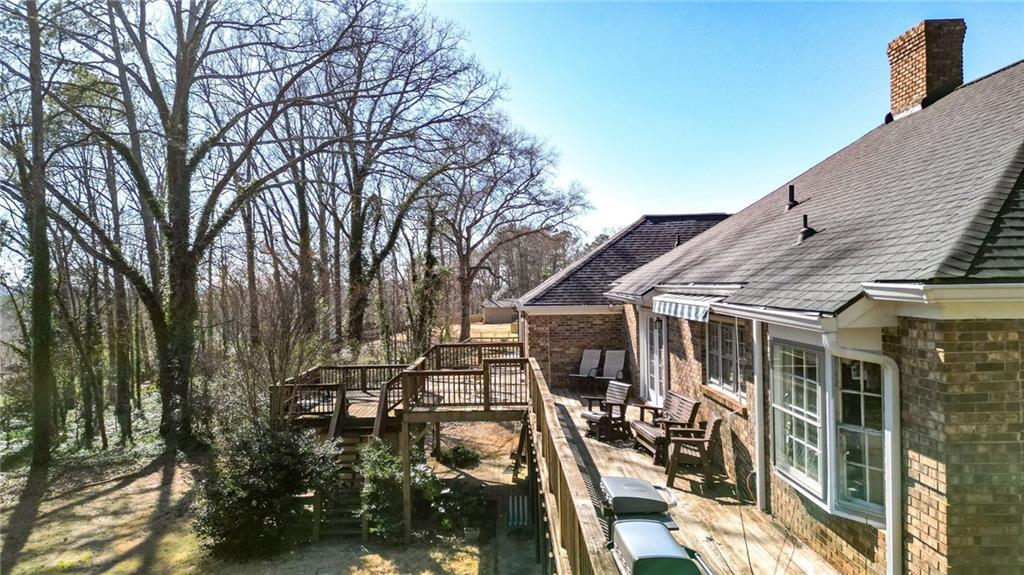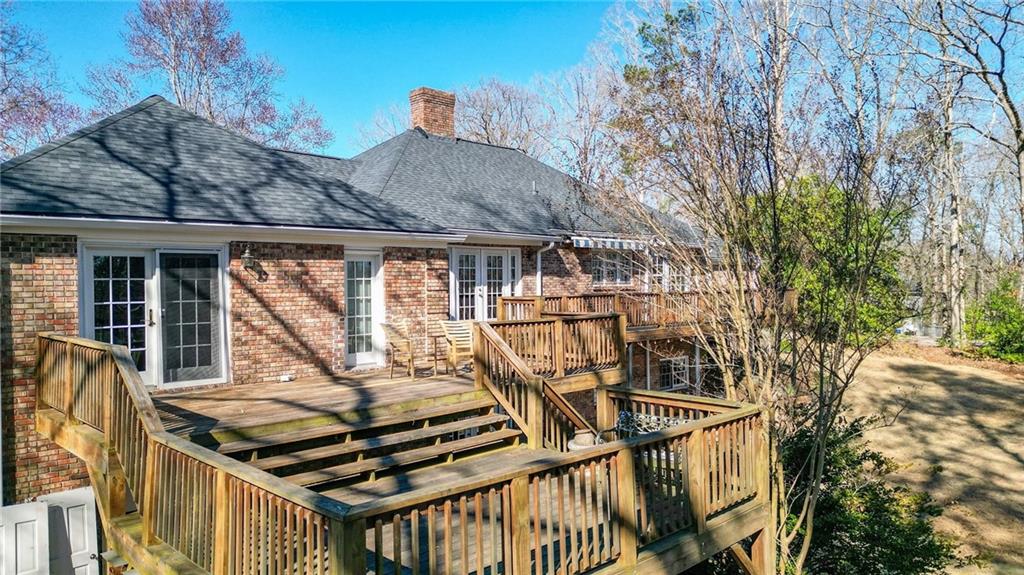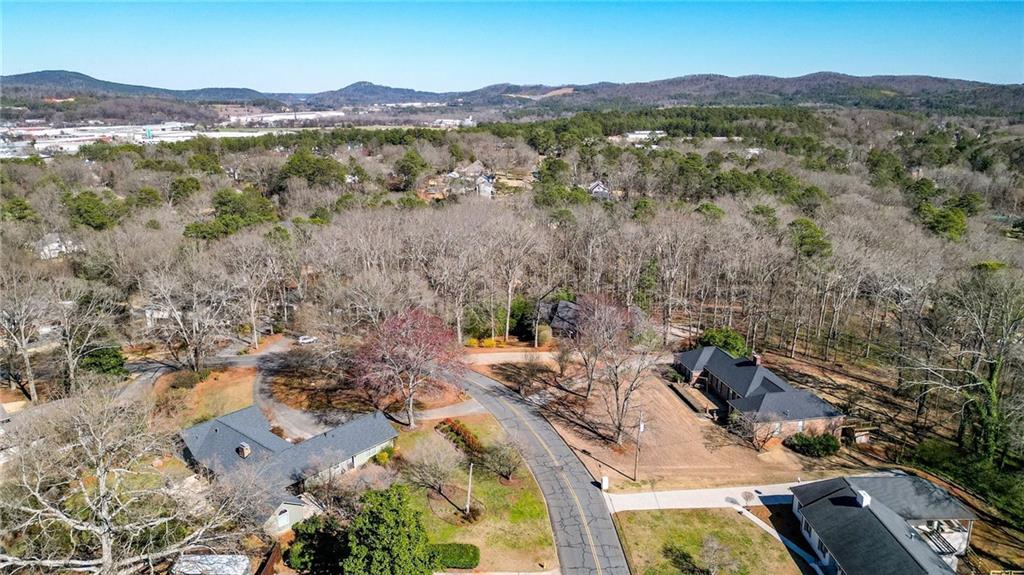110 Maple Drive
Cartersville, GA 30120
$575,000
Welcome to this spacious 5 Bedroom, 4.5 Bath, 5312 sq Single Family home on .99 Acres located in the most sought out neighborhood, Conyers Estates. It is a beautiful ranch over a daylight basement. You will be welcomed with a sprawling open courtyard leading to the oversized custom front doors. The foyer has gorgeous original slate tile. The family room has an abundant amount of natural light and hardwood flooring, and built-in bookshelves on either side of the fireplace. The kitchen is warm with brick wall features and a breakfast area, leading to a separate dinning room. The mud room /laundry room is conveniently located just off the garage. It has access to half bath and a large storage room. The bedrooms have been updated with large closets and or multiple closets and LVP throughout. One bedroom has it own large walk in closet and large bathroom attached. The Master has a "to die for" walk in closet. The master bathroom with a shower you have to see to believe complete with double shower heads and benches. The basement includes a bedroom, bathroom, den with direct access to outside, bar, and recreation room. There is also has a large storage room with a large door. Don't let this one slip away!
- SubdivisionConyers Estate
- Zip Code30120
- CityCartersville
- CountyBartow - GA
Location
- ElementaryCartersville
- JuniorCartersville
- HighCartersville
Schools
- StatusActive
- MLS #7534566
- TypeResidential
MLS Data
- Bedrooms5
- Bathrooms4
- Half Baths1
- Bedroom DescriptionMaster on Main
- RoomsDen, Family Room
- BasementBoat Door, Exterior Entry, Finished, Finished Bath
- FeaturesBookcases, Disappearing Attic Stairs, Entrance Foyer, Walk-In Closet(s)
- KitchenBreakfast Bar, Cabinets Stain, Eat-in Kitchen, Other Surface Counters, Pantry
- AppliancesDishwasher, Disposal, Electric Range, Gas Water Heater, Microwave, Refrigerator
- HVACCeiling Fan(s), Central Air
- Fireplaces1
- Fireplace DescriptionMasonry
Interior Details
- StyleRanch
- ConstructionBrick 4 Sides
- Built In1975
- StoriesArray
- ParkingDriveway, Garage, Garage Door Opener, Level Driveway
- FeaturesAwning(s), Gas Grill, Private Entrance, Rear Stairs
- UtilitiesCable Available, Electricity Available, Natural Gas Available, Sewer Available, Underground Utilities, Water Available
- SewerPublic Sewer, Septic Tank
- Lot DescriptionBack Yard, Front Yard, Level
- Lot Dimensions269 x 161
- Acres0.99
Exterior Details
Listing Provided Courtesy Of: Keller Williams Realty Northwest, LLC. 770-607-7400

This property information delivered from various sources that may include, but not be limited to, county records and the multiple listing service. Although the information is believed to be reliable, it is not warranted and you should not rely upon it without independent verification. Property information is subject to errors, omissions, changes, including price, or withdrawal without notice.
For issues regarding this website, please contact Eyesore at 678.692.8512.
Data Last updated on December 9, 2025 4:03pm

















































































