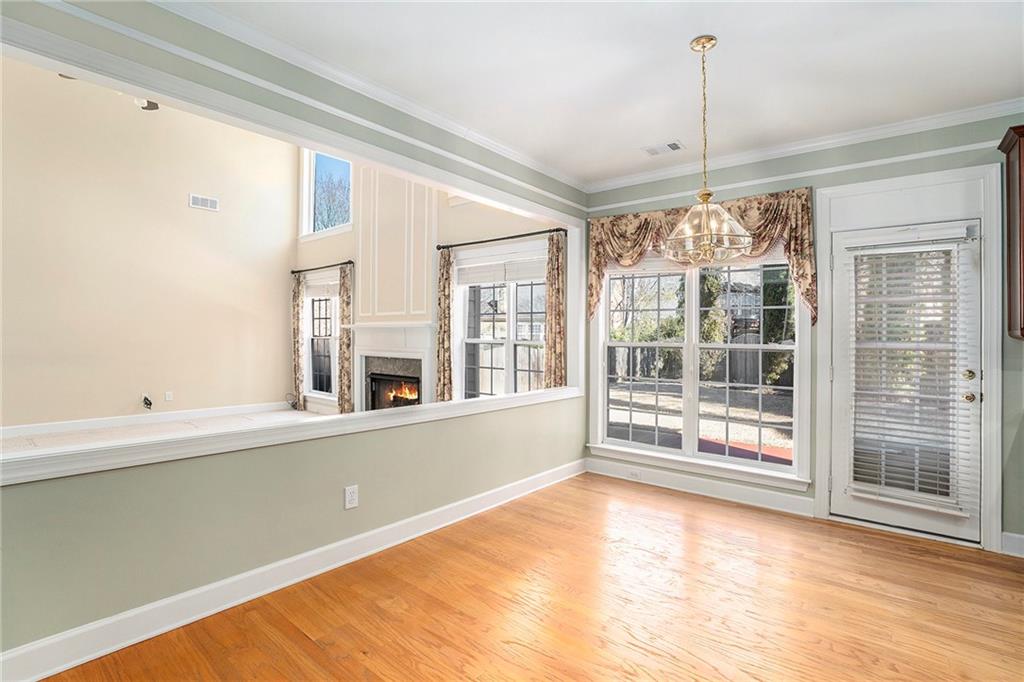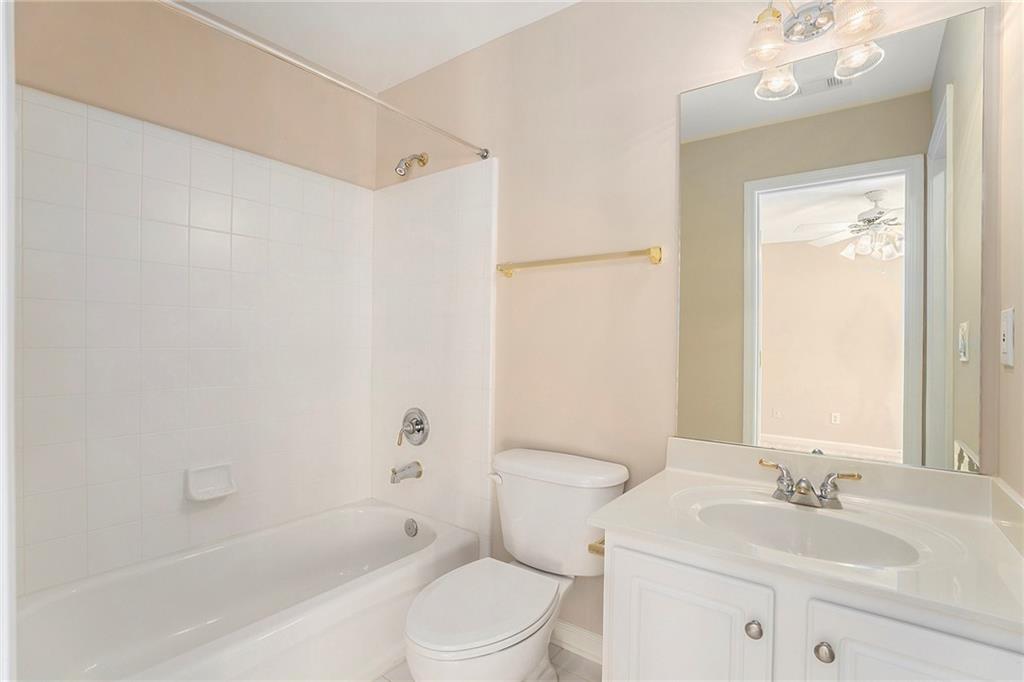3505 Belridge Lane
Smyrna, GA 30080
$750,000
Exceptionally well-maintained and spacious house in sought-after Devonshire Subdivision! Large windows throughout the house bring rays of sunshine into this brick house. Two story foyer leads to a gracious living room in front on one side and a 12-person dining room with tray ceilings on the other. There are transoms on the top of both dining and living rooms. Walk through to the great room with huge windows top and bottom, and a cozy fireplace in between. The open-concept kitchen with richly stained cabinets and granite, along with a very big and usable island, provides a wonderful entertaining area which overlooks a spacious breakfast area. There are mostly hardwoods on the main floor. The perfect guest room on the main level offers a full bathroom for long-term guests and family. Upstairs includes a huge master bedroom, again with nice tray ceilings; master suite overlooks the sweet back yard. Spacious master bathroom has a jetted tub, separate shower, enormous closet, separate WC, double vanity. Fully fenced-in back yard has a nice area of REAL grass and a patio, perfect for entertaining. Minutes to I-285 and I-75, only 8 minutes to The Battery, Vinings Jubilee, downtown Smyrna, a multitude of restaurants and grocery stores; 25 minutes and easy drive to the airport. Teasley ES district. Wonderful community with pool and great streets for strolling.
- SubdivisionDevonshire Court
- Zip Code30080
- CitySmyrna
- CountyCobb - GA
Location
- StatusActive
- MLS #7534573
- TypeResidential
MLS Data
- Bedrooms5
- Bathrooms5
- Bedroom DescriptionOversized Master
- RoomsDining Room, Family Room, Great Room - 2 Story, Kitchen, Laundry, Living Room, Master Bathroom, Master Bedroom
- FeaturesDisappearing Attic Stairs, Double Vanity, High Ceilings 9 ft Main, High Speed Internet, His and Hers Closets, Low Flow Plumbing Fixtures, Sauna, Tray Ceiling(s), Vaulted Ceiling(s), Walk-In Closet(s), Wet Bar
- KitchenCabinets Stain, Eat-in Kitchen, Kitchen Island, Stone Counters, View to Family Room
- AppliancesDishwasher, Double Oven, Dryer, Gas Cooktop, Microwave, Refrigerator, Solar Hot Water, Washer
- HVACCeiling Fan(s), Central Air
- Fireplaces1
- Fireplace DescriptionGas Log, Gas Starter, Great Room
Interior Details
- StyleTraditional
- ConstructionBrick 3 Sides, HardiPlank Type
- Built In2001
- StoriesArray
- ParkingAttached, Garage, Garage Faces Front, Kitchen Level, Level Driveway
- FeaturesGarden, Private Yard
- ServicesClubhouse, Fitness Center, Homeowners Association, Near Shopping, Park, Pool, Street Lights
- UtilitiesElectricity Available, Natural Gas Available
- SewerPublic Sewer
- Lot DescriptionBack Yard, Landscaped, Level
- Lot Dimensions6970
Exterior Details
Listing Provided Courtesy Of: RE/MAX Metro Atlanta 404-321-3123

This property information delivered from various sources that may include, but not be limited to, county records and the multiple listing service. Although the information is believed to be reliable, it is not warranted and you should not rely upon it without independent verification. Property information is subject to errors, omissions, changes, including price, or withdrawal without notice.
For issues regarding this website, please contact Eyesore at 678.692.8512.
Data Last updated on April 5, 2025 7:54pm






























