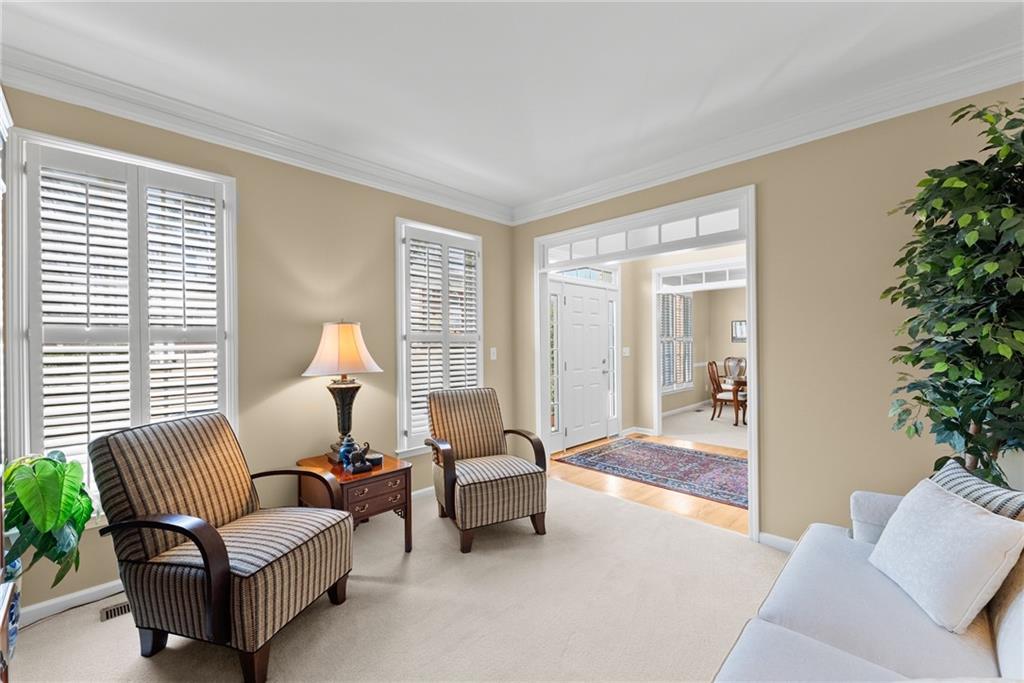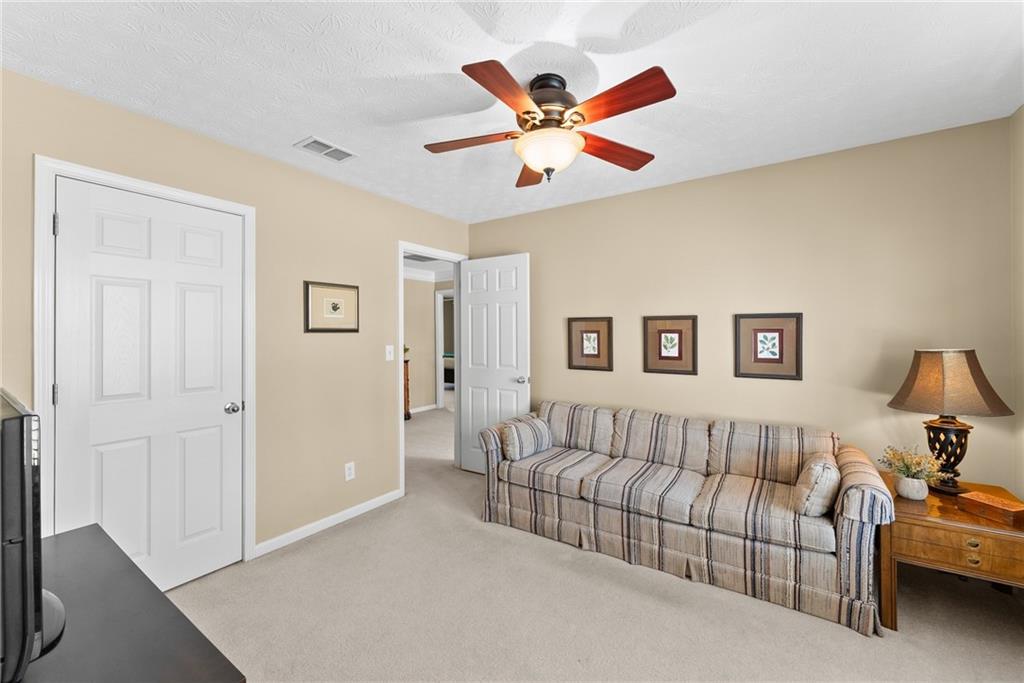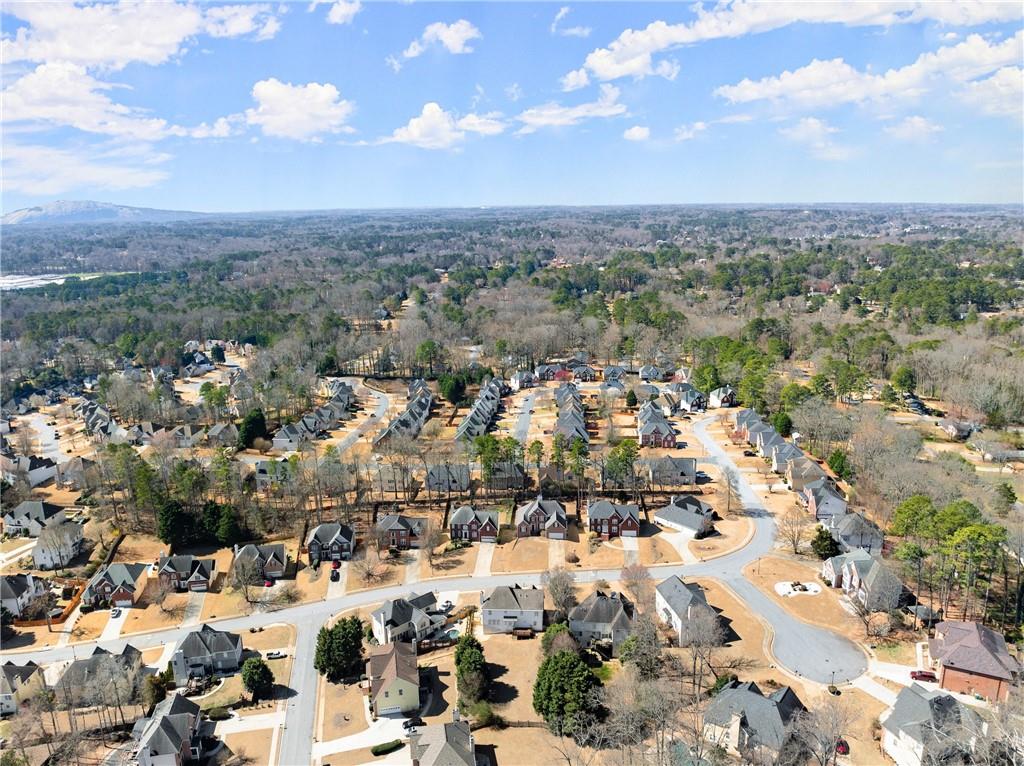602 Kenion Forest Way
Lilburn, GA 30047
$575,000
Welcome to 602 Kenion Forest Way, a spacious 5-bedroom, 3-bathroom home nestled in the serene, highly sought after Kenion Forest neighborhood of Lilburn, Georgia. Built in 1998, the original owners have kept this beautiful traditional home immaculate! This custom designed home offers a generous amount of living space: with 5 bedrooms and 3 bathrooms, this home provides ample room for both relaxation and entertainment. Did I mention custom planation shutters throughout the home! The main level boats a formal living room, expansive dining room, a quaint living room along with an oversized kitchen with newer granite countertops and endless amount of storage space. Enjoy your freshly painted deck with flat level backyard that is fully fenced. A bonus: a bedroom and full bathroom just down the hall on your main level that is tucked towards the back for privacy. Upstairs you will find three oversized bedrooms, all with walk in closets and a shared bathroom that connects with one bedroom. The primary suite and primary bathroom boast lots of natural light and neutral tones. The laundry room is conveniently located in between the bedrooms with ample storage. The unfinished basement offers a blank canvas for your imagination but brings in so much natural light! Close to downtown Lilburn near parks, walking trails, shopping and full of resturants - you do not want to miss the location of this home!
- SubdivisionKenion Forest
- Zip Code30047
- CityLilburn
- CountyGwinnett - GA
Location
- ElementaryCamp Creek
- JuniorTrickum
- HighParkview
Schools
- StatusPending
- MLS #7534688
- TypeResidential
MLS Data
- Bedrooms5
- Bathrooms3
- Bedroom DescriptionOversized Master, Sitting Room
- RoomsDen, Family Room, Great Room
- BasementDaylight, Interior Entry, Unfinished, Walk-Out Access
- FeaturesCrown Molding, Double Vanity, Entrance Foyer, Entrance Foyer 2 Story, High Ceilings 9 ft Main, High Ceilings 9 ft Upper, Vaulted Ceiling(s), Walk-In Closet(s)
- KitchenBreakfast Bar, Breakfast Room, Cabinets Other, Eat-in Kitchen, Pantry, Stone Counters
- AppliancesDishwasher, Microwave, Refrigerator, Self Cleaning Oven
- HVACCeiling Fan(s), Central Air, Zoned
- Fireplaces1
- Fireplace DescriptionFamily Room, Living Room
Interior Details
- StyleTraditional
- ConstructionBrick, Brick Front, HardiPlank Type
- Built In1999
- StoriesArray
- ParkingDriveway, Garage, Garage Door Opener, Garage Faces Front
- ServicesHomeowners Association, Near Schools, Near Shopping, Near Trails/Greenway, Park, Restaurant, Sidewalks
- UtilitiesCable Available, Electricity Available, Natural Gas Available, Phone Available, Sewer Available, Underground Utilities, Water Available
- SewerPublic Sewer
- Lot DescriptionLandscaped, Level
- Lot Dimensionsx 80
- Acres0.31
Exterior Details
Listing Provided Courtesy Of: Berkshire Hathaway HomeServices Georgia Properties 770-536-3007

This property information delivered from various sources that may include, but not be limited to, county records and the multiple listing service. Although the information is believed to be reliable, it is not warranted and you should not rely upon it without independent verification. Property information is subject to errors, omissions, changes, including price, or withdrawal without notice.
For issues regarding this website, please contact Eyesore at 678.692.8512.
Data Last updated on December 9, 2025 4:03pm






























































