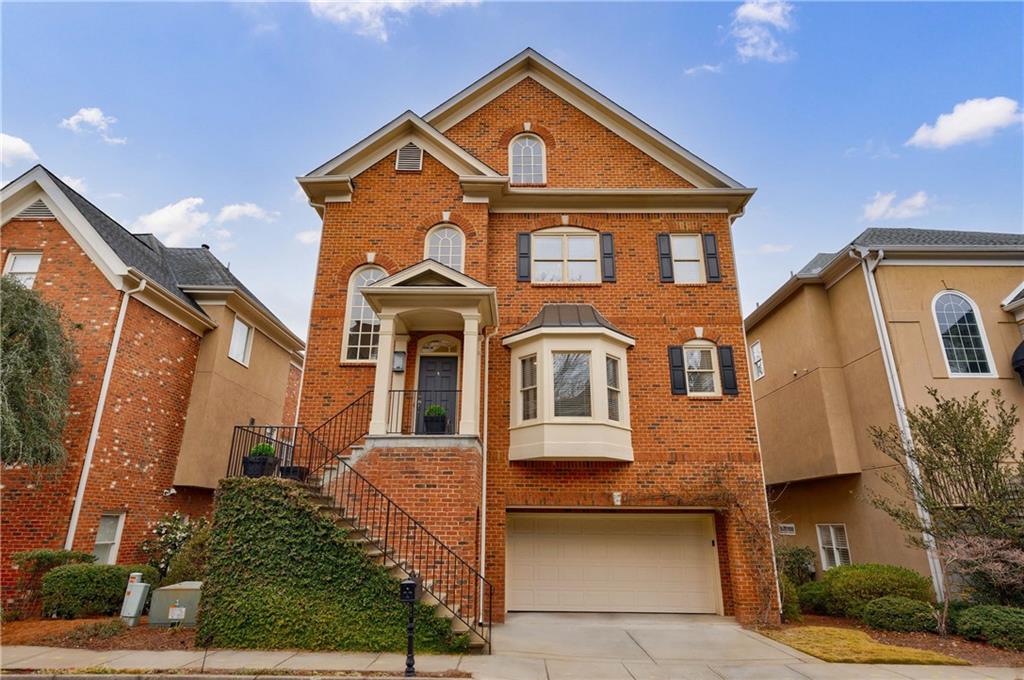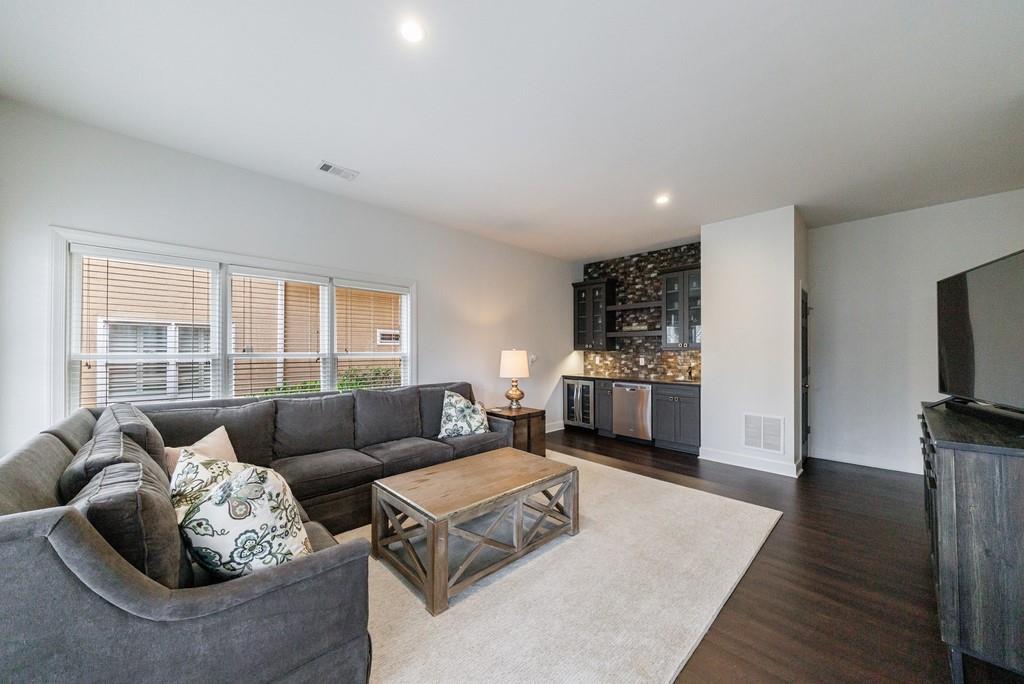1074 Fairway Estates NE
Atlanta, GA 30319
$819,000
This stunning four-sided brick home features amazing views of the Buckhead Skyline. Located in the private, gated enclave in Fairway Estates of Lenox Park. The main level has a welcoming two-story entry, light and airy kitchen with huge island, custom cabinets and stainless appliances and opens to cozy family room with stone fireplace, large dining room, updated half bath and sunroom opening to one of two, large decks. The upper level features a large primary suite with fireplace, two walk-in closets with custom fixtures. The primary bath is completely renovated with separate vanities, soaking tub and large, separate shower. The secondary bedroom up features a walk in closet and en-suite bath. Lower level is considered the 3rd bedroom but is currently used as a large bonus room with wet bar featuring full size dishwasher and beverage fridge. It could also be an teen, au pair or in-law suite. There is a full bath and office area plus entry hall off the garage. The large, covered second deck over looks fenced yard and firepit. Fresh paint, updated lighting, wood floors and throughout. Great location, walkable to Marta, Lenox Mall, Phipps Plaza, Lifetime Fitness, great restaurants and shopping.
- SubdivisionFairway Estates
- Zip Code30319
- CityAtlanta
- CountyDekalb - GA
Location
- ElementaryWoodward
- JuniorSequoyah - DeKalb
- HighCross Keys
Schools
- StatusPending
- MLS #7534691
- TypeResidential
MLS Data
- Bedrooms3
- Bathrooms3
- Half Baths1
- Bedroom DescriptionOversized Master, Sitting Room
- RoomsGreat Room, Office, Sun Room
- FeaturesCrown Molding, Double Vanity, Entrance Foyer 2 Story, High Ceilings 9 ft Lower, High Ceilings 9 ft Main, High Ceilings 9 ft Upper, High Speed Internet, His and Hers Closets, Walk-In Closet(s), Wet Bar
- KitchenCabinets Other, Kitchen Island, Pantry, Solid Surface Counters, View to Family Room
- AppliancesDishwasher, Disposal, Double Oven, Dryer, Gas Cooktop, Gas Water Heater, Microwave, Refrigerator, Self Cleaning Oven, Washer
- HVACCeiling Fan(s), Central Air
- Fireplaces2
- Fireplace DescriptionFamily Room, Gas Starter, Master Bedroom, Stone
Interior Details
- StyleTraditional
- ConstructionBrick 4 Sides
- Built In1997
- StoriesArray
- ParkingAttached, Garage, Garage Door Opener
- FeaturesGas Grill, Private Entrance, Rain Gutters
- ServicesGated, Homeowners Association, Near Public Transport, Near Schools, Near Shopping, Street Lights
- UtilitiesCable Available, Electricity Available, Natural Gas Available, Phone Available, Sewer Available, Water Available
- SewerPublic Sewer
- Lot DescriptionBack Yard
- Lot Dimensionsx
- Acres0.14
Exterior Details
Listing Provided Courtesy Of: HOME Real Estate, LLC 404-383-4663

This property information delivered from various sources that may include, but not be limited to, county records and the multiple listing service. Although the information is believed to be reliable, it is not warranted and you should not rely upon it without independent verification. Property information is subject to errors, omissions, changes, including price, or withdrawal without notice.
For issues regarding this website, please contact Eyesore at 678.692.8512.
Data Last updated on December 9, 2025 4:03pm





























































