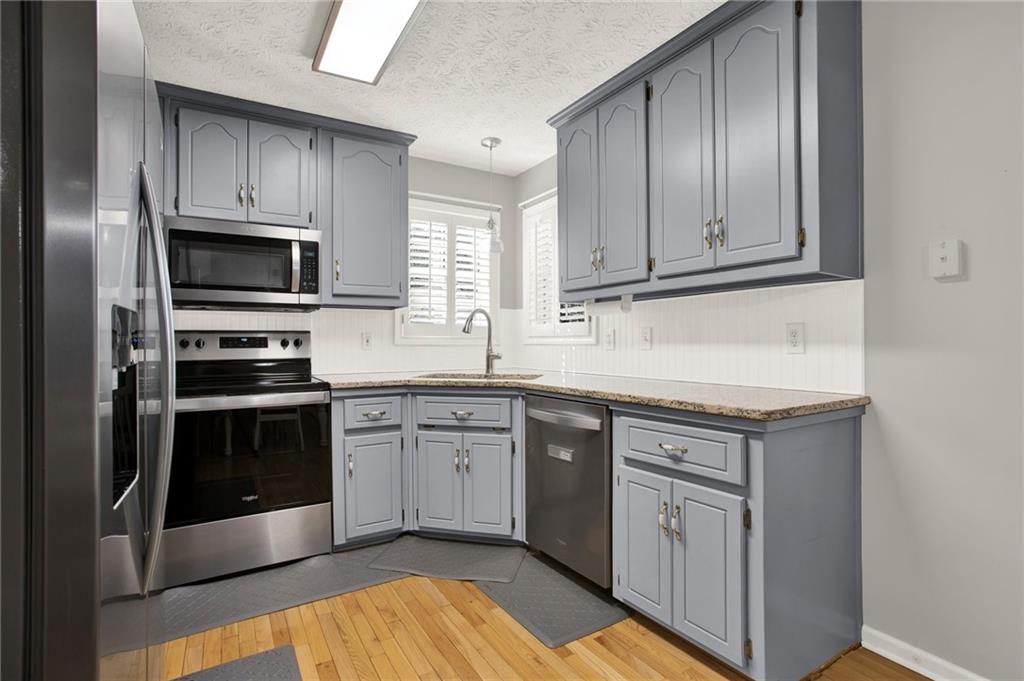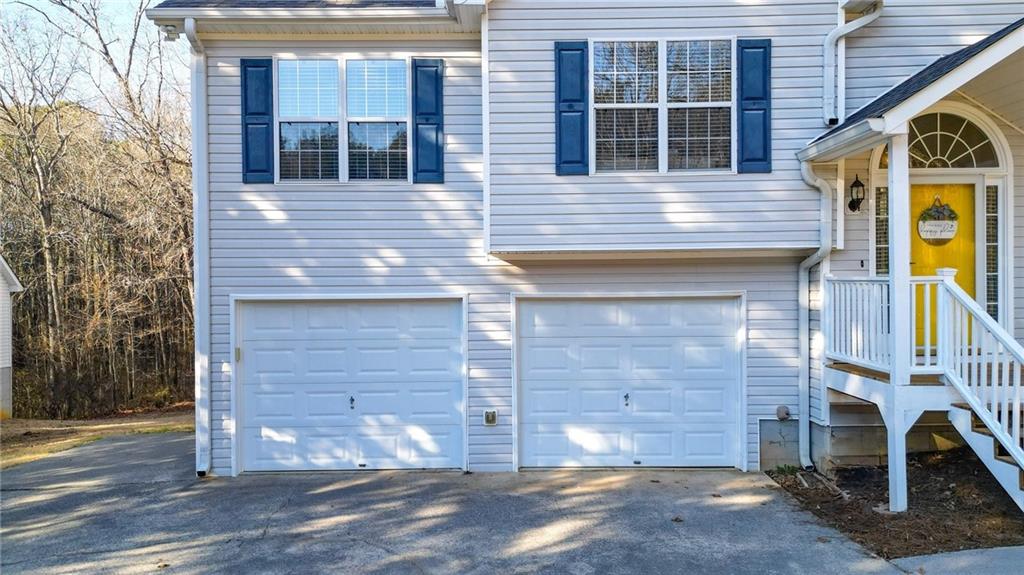27 Gatepost Lane
Kingston, GA 30145
$299,900
Welcome Home to 27 Gatepost Lane! Discover a stunning property that effortlessly blends style, comfort, and functionality. As you step inside, you’re greeted by a beautiful foyer and soaring cathedral ceilings that create an open, airy atmosphere. The living room features a factory built fireplace and abundant natural light perfect for relaxation. The chef’s kitchen is a dream, boasting solid surface countertops, sleek grey cabinets, stainless steel appliances, a pantry, and an open layout that flows seamlessly into the dining area. Plantation shutters in the kitchen and living room add a touch of Southern charm. Designed for privacy, the roommate style floor plan offers spacious bedrooms with walk-in closets. The primary suite is a true retreat, featuring tray ceilings, upgraded wooden closet systems, and an en suite bathroom with a double vanity, soaking tub, and ample natural light. For those who work from home, the dedicated office space provides a quiet and productive environment. The finished basement includes a bedroom with an en suite bathroom and exterior entry ideal for a guest suite or entertainment area. The insulated garage is both heated and cooled, featuring dual LED lighting, carpet squares, a main entrance, and garage door entries creating a versatile space for storage, a workshop, or additional living area. Step outside to enjoy the private, level lot with a back deck and a welcoming front porch. The property also features a large insulated shed with power and fans, perfect for extra storage or a workshop area as well as a separate shed for your riding mower, providing convenient storage for lawn equipment. Recent updates include a new water heater, a remodeled downstairs bathroom, and a two-year-old HVAC system with dual-zoned thermostats. This home combines modern conveniences with thoughtful design elements, making it a must-see! Schedule your showing today to experience all that 27 Gatepost Lane has to offer.
- SubdivisionGlenmore
- Zip Code30145
- CityKingston
- CountyBartow - GA
Location
- ElementaryTaylorsville
- JuniorWoodland - Bartow
- HighWoodland - Bartow
Schools
- StatusActive
- MLS #7534729
- TypeResidential
MLS Data
- Bedrooms4
- Bathrooms3
- Bedroom DescriptionRoommate Floor Plan, Split Bedroom Plan
- RoomsOffice
- BasementDriveway Access, Exterior Entry, Finished Bath
- FeaturesDouble Vanity, Walk-In Closet(s)
- KitchenPantry, Solid Surface Counters
- AppliancesDishwasher, Electric Cooktop, Electric Oven/Range/Countertop, Electric Range, Electric Water Heater, Refrigerator, Self Cleaning Oven
- HVACCeiling Fan(s), Central Air
- Fireplaces1
- Fireplace DescriptionFactory Built, Living Room
Interior Details
- StyleTraditional
- ConstructionVinyl Siding
- Built In1999
- StoriesArray
- ParkingDriveway, Garage, Garage Door Opener
- FeaturesPrivate Entrance, Private Yard, Storage
- UtilitiesElectricity Available, Water Available
- SewerSeptic Tank
- Lot DescriptionBack Yard, Level, Private
- Lot Dimensionsx 101x326x361x130
- Acres0.78
Exterior Details
Listing Provided Courtesy Of: Keller Williams Realty Northwest, LLC. 770-607-7400

This property information delivered from various sources that may include, but not be limited to, county records and the multiple listing service. Although the information is believed to be reliable, it is not warranted and you should not rely upon it without independent verification. Property information is subject to errors, omissions, changes, including price, or withdrawal without notice.
For issues regarding this website, please contact Eyesore at 678.692.8512.
Data Last updated on April 16, 2025 2:51pm






























































