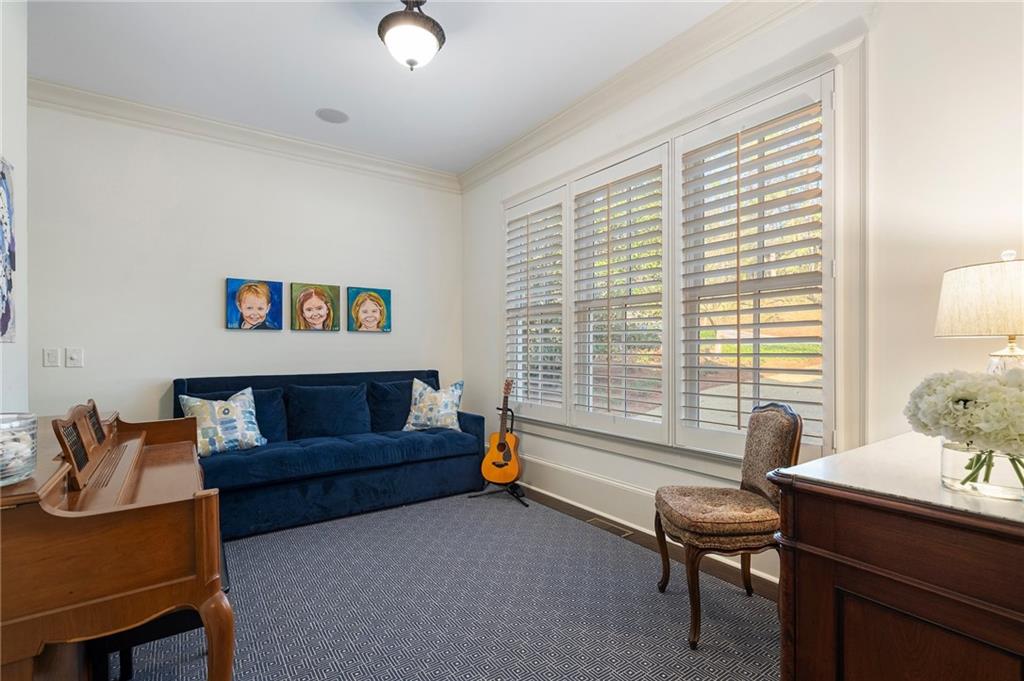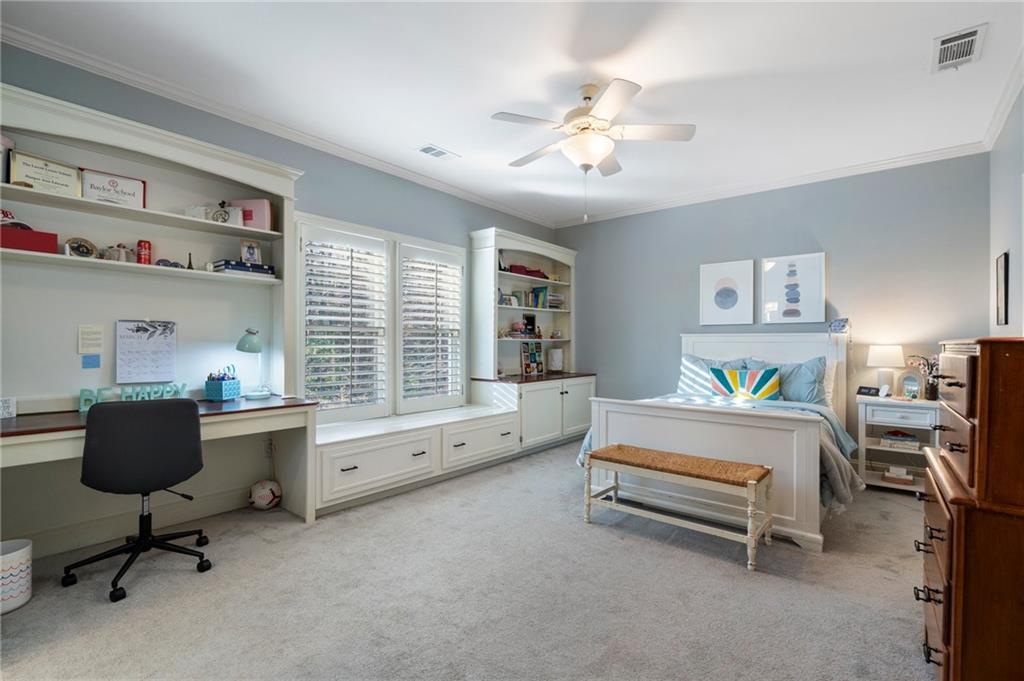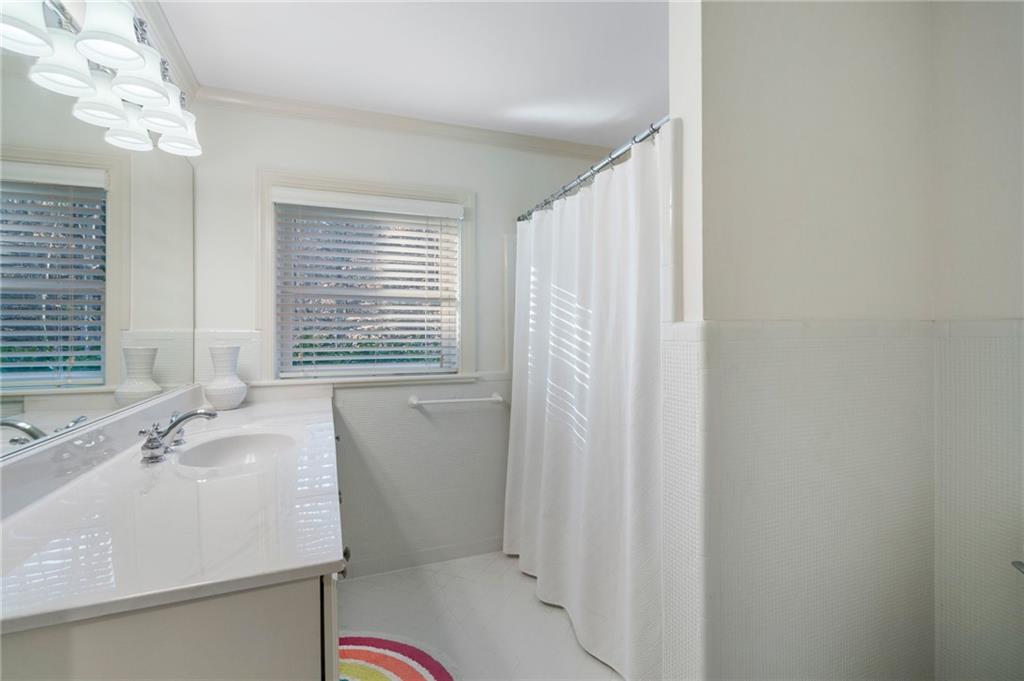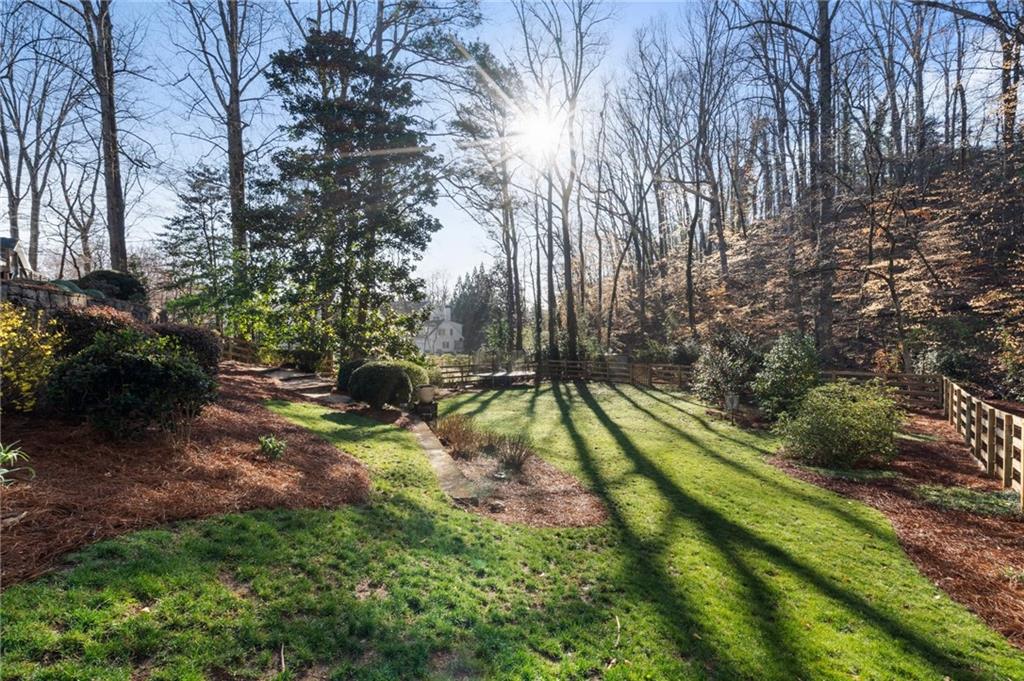3258 Teton Drive SE
Atlanta, GA 30339
$1,995,000
Tastefully renovated home in Historic Vinings on a 1 acre lot. Taken down to the studs in 2005 this home is an entertainer’s dream with a seamless flow. Fabulous kitchen features top of the line Viking appliances. Double oven, fridge, gas cooktop on marble counters, and vent hood. The breakfast area opens to a covered deck. Ample natural light throughout the living room, dining room, and front sitting room perfect for an office or music room. The main-level owner’s suite is a true retreat, featuring a spacious bedroom and a luxurious bathroom with dual vanities, marble flooring, and a walk-in closet with custom built-ins. Upstairs you will find three generously sized bedrooms, each with its own en-suite bathroom, providing privacy and comfort for all. The fully finished terrace level includes a bedroom, media room, workout room, art room/office, and provides direct access to the beautifully landscaped backyard, offering plenty of space for both relaxation and entertainment. Recent updates include newer HVAC systems, fresh paint, a new deck, and new plantation shutters, ensuring that this home is both stylish and move-in ready. A vast, beautifully landscaped backyard with a newly built deck, vibrant garden, and a generous patio make this home ideal for outdoor gatherings and peaceful retreats. Teton drive is located in the Cochise section of Historic Vinings steps from Cochise Club, Lovett and the Vinings Jubilee. Cochise Club (swim/tennis) membership is available, with this side of Cochise receiving preference for membership. With low Cobb County taxes and easy access to restaurants, shops, I-285/I-75, and private schools, this home combines the best of luxury living and prime location.
- StatusPending
- MLS #7534848
- TypeResidential
MLS Data
- Bedrooms5
- Bathrooms6
- Half Baths1
- Bedroom DescriptionMaster on Main, Oversized Master
- RoomsGame Room, Living Room, Media Room, Office
- BasementDaylight, Exterior Entry, Finished Bath, Full, Interior Entry
- FeaturesBookcases, Central Vacuum, Coffered Ceiling(s), Disappearing Attic Stairs, Entrance Foyer 2 Story, High Ceilings 9 ft Lower, High Ceilings 10 ft Main, High Ceilings 10 ft Upper, High Speed Internet, His and Hers Closets, Walk-In Closet(s)
- KitchenBreakfast Bar, Breakfast Room, Cabinets White, Eat-in Kitchen, Kitchen Island, Pantry, Stone Counters, View to Family Room, Wine Rack
- AppliancesDishwasher, Disposal, Double Oven, Gas Oven/Range/Countertop, Gas Range, Gas Water Heater, Microwave, Refrigerator
- HVACCeiling Fan(s), Central Air
- Fireplaces1
- Fireplace DescriptionGas Starter, Living Room
Interior Details
- StyleTraditional
- ConstructionBrick 4 Sides
- Built In2005
- StoriesArray
- ParkingAttached, Garage, Garage Door Opener, Garage Faces Front, Level Driveway
- FeaturesGarden, Private Yard, Rear Stairs
- ServicesNear Schools, Near Shopping, Near Trails/Greenway, Pool, Sidewalks, Street Lights, Swim Team, Tennis Court(s)
- UtilitiesCable Available, Electricity Available, Natural Gas Available, Phone Available, Sewer Available, Water Available
- SewerPublic Sewer
- Lot DescriptionBack Yard, Front Yard, Landscaped, Private, Wooded
- Lot Dimensionsx
- Acres0.8396
Exterior Details
Listing Provided Courtesy Of: Harry Norman Realtors 404-233-4142

This property information delivered from various sources that may include, but not be limited to, county records and the multiple listing service. Although the information is believed to be reliable, it is not warranted and you should not rely upon it without independent verification. Property information is subject to errors, omissions, changes, including price, or withdrawal without notice.
For issues regarding this website, please contact Eyesore at 678.692.8512.
Data Last updated on April 28, 2025 6:46am











































































