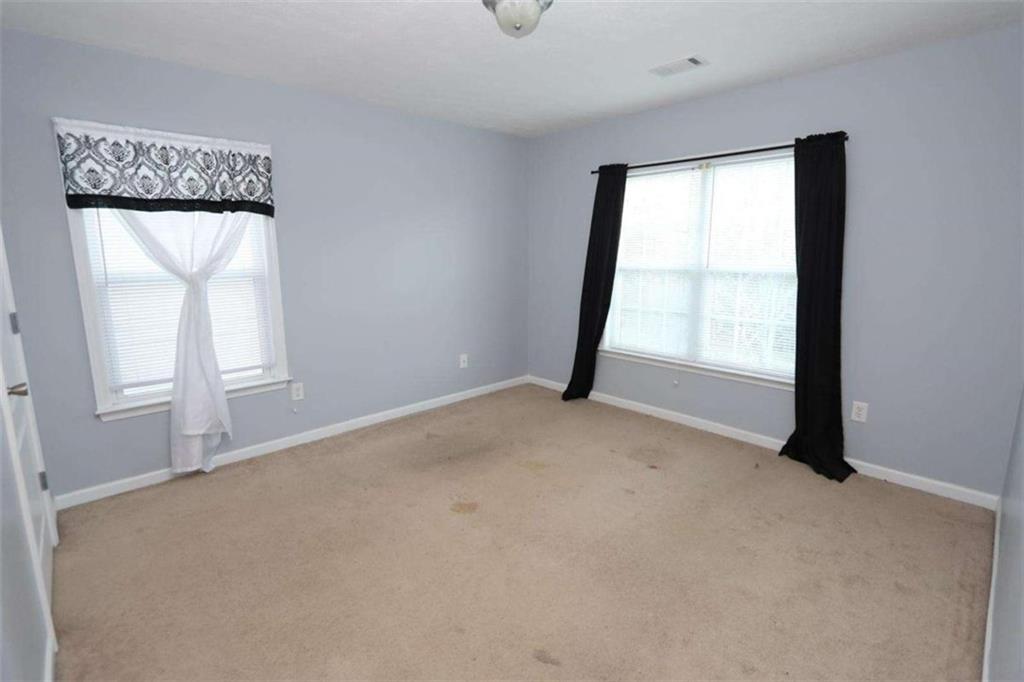460 Chandler Bluff Court
Grayson, GA 30017
$515,000
Spacious and full of potential, this multi-level home is ready for its next owner! 2 story Livingston model Home, built by Damascus in 2006. Featuring a newer roof and newer mechanicals, this home is being sold AS-IS, offering a fantastic opportunity to add your personal touch and build instant equity. Look past the cosmetic TLC needed and see what a solid foundation for your vision it is. The huge master suite is a true retreat-secluded for privacy and large enough for a king-size bed, full bedroom set, sitting area, fireplace, and a mounted big-screen TV. It's that big! The open-concept main floor boasts hardwood floors, custom built-ins, granite countertops, kitchen island and a large kitchen pantry. Architectural details around the fireplace make a stunning focal point! A main-floor bedroom and spacious full bathroom (wheelchair accessible) add to the home's convenience. While the carpets will need replacement and some TLC is needed, this home presents an incredible opportunity. With a full, daylight basement and the basement bathroom already completed, the potential here is undeniable. ROOF is still under warranty! Refrigerator is not included in the sale. Don't miss out-schedule your showing today and unlock the possibilities!
- SubdivisionChandler Bluff
- Zip Code30017
- CityGrayson
- CountyGwinnett - GA
Location
- StatusActive
- MLS #7534879
- TypeResidential
- SpecialSold As/Is
MLS Data
- Bedrooms5
- Bathrooms5
- Bedroom DescriptionOversized Master
- RoomsBonus Room, Family Room
- BasementDaylight, Exterior Entry, Finished Bath, Full, Interior Entry, Unfinished
- FeaturesDouble Vanity, High Ceilings, High Ceilings 9 ft Lower, High Ceilings 9 ft Main, High Ceilings 9 ft Upper, High Speed Internet, Tray Ceiling(s), Walk-In Closet(s)
- KitchenBreakfast Room, Kitchen Island, Pantry, Solid Surface Counters, View to Family Room
- AppliancesDishwasher, Gas Water Heater, Microwave
- HVACCentral Air
- Fireplaces2
- Fireplace DescriptionGas Starter
Interior Details
- StyleTraditional
- Built In2006
- StoriesArray
- ParkingAttached, Garage
- FeaturesRain Gutters
- ServicesHomeowners Association, Sidewalks, Street Lights
- UtilitiesCable Available, Electricity Available
- SewerPublic Sewer
- Lot DescriptionBack Yard, Cleared
- Lot Dimensions101x95
- Acres0.14
Exterior Details
Listing Provided Courtesy Of: Main Street Realty Group, LLC 404-490-1966

This property information delivered from various sources that may include, but not be limited to, county records and the multiple listing service. Although the information is believed to be reliable, it is not warranted and you should not rely upon it without independent verification. Property information is subject to errors, omissions, changes, including price, or withdrawal without notice.
For issues regarding this website, please contact Eyesore at 678.692.8512.
Data Last updated on February 20, 2026 5:35pm






















