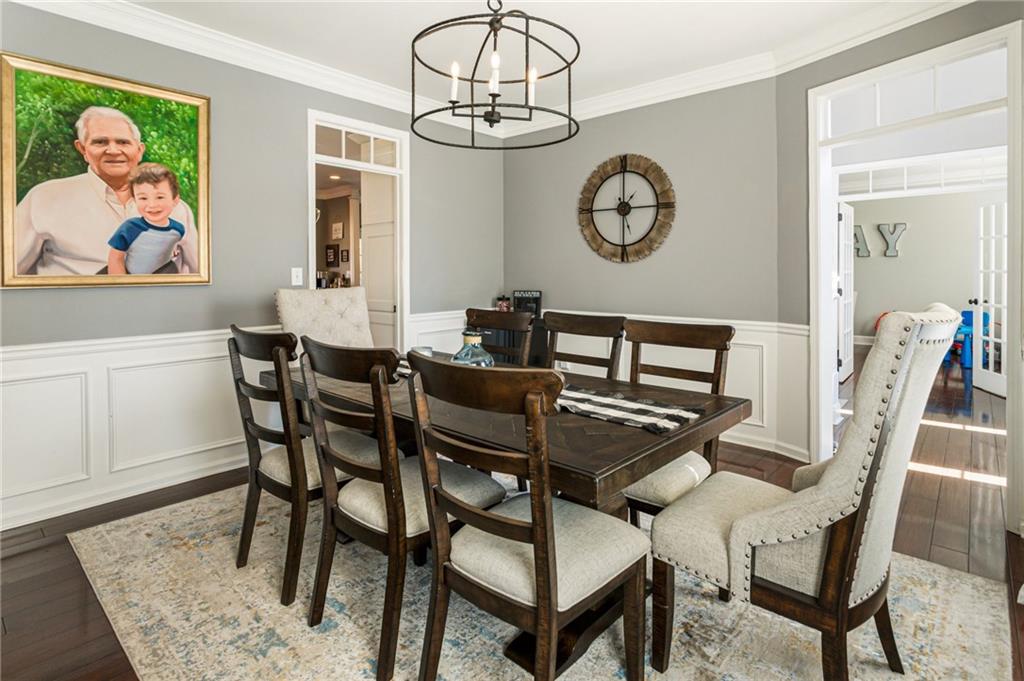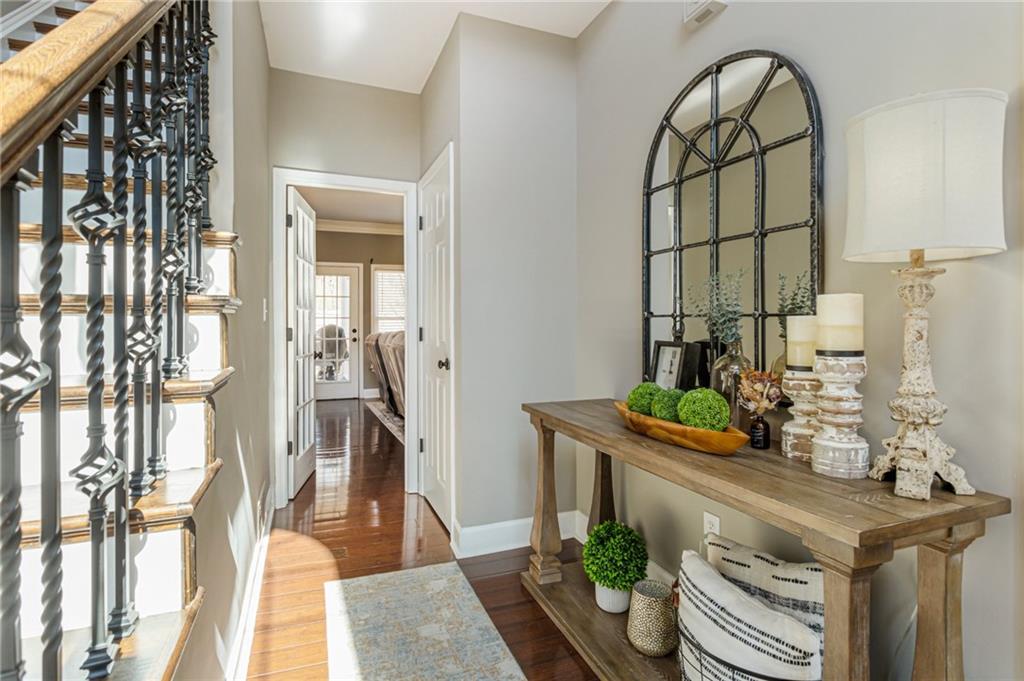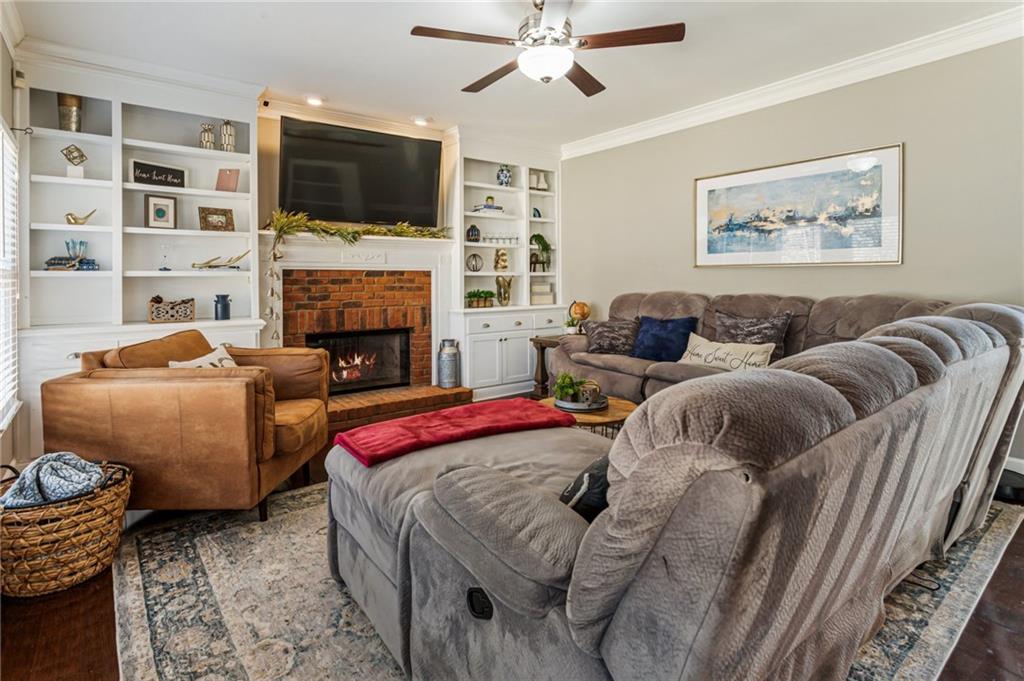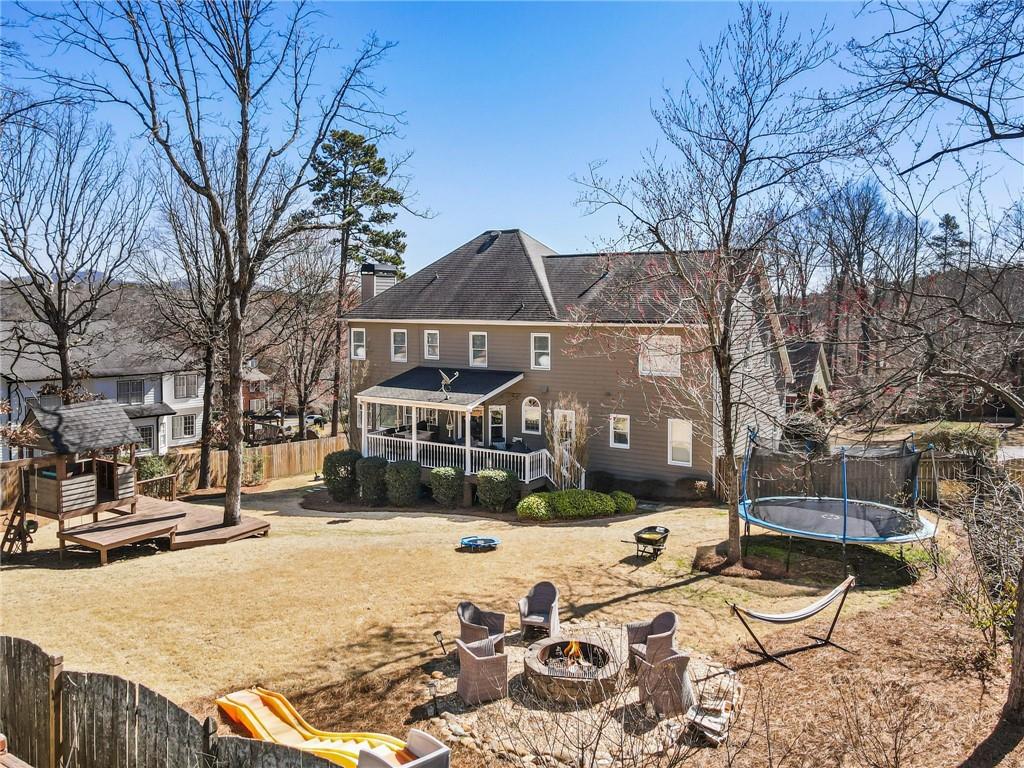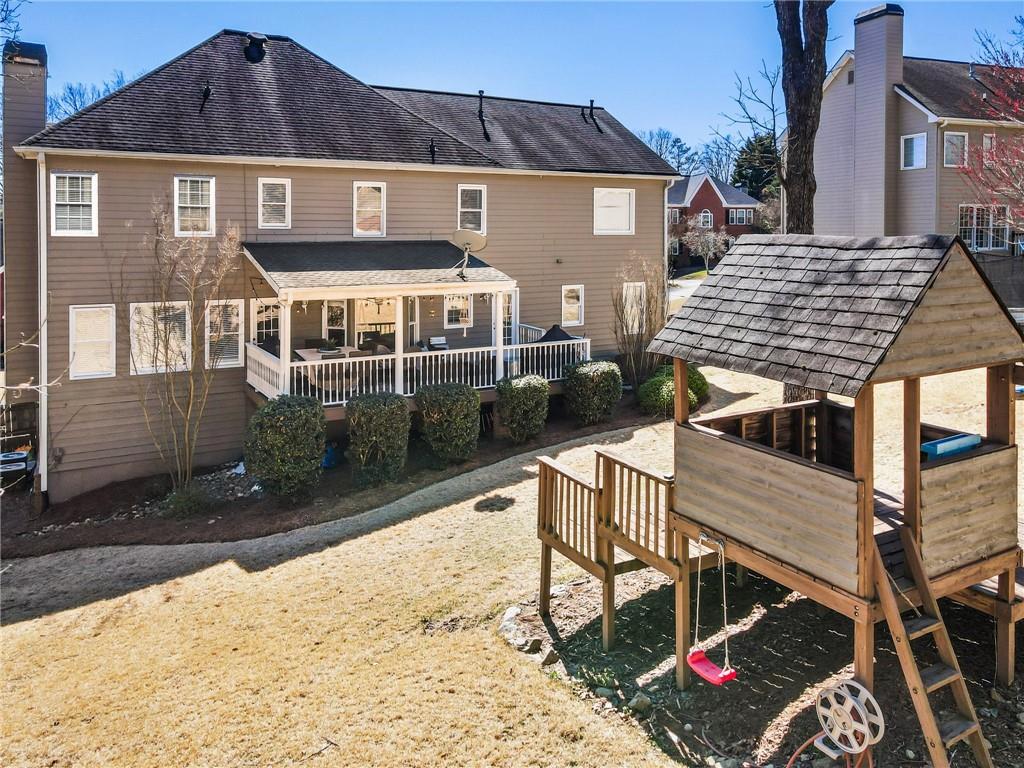3176 Crestmont Way NW
Kennesaw, GA 30152
$610,000
MAJOR PRICE REDUCTION – MOTIVATED SELLERS – ACT FAST Welcome to your dream home in the highly sought-after Walker’s Ridge North Swim & Tennis Community. This beautifully updated brick-front, two-story residence offers the perfect combination of timeless charm and modern upgrades. Step into a completely renovated kitchen featuring an impressive 11-foot island, quartz countertops, abundant cabinetry, and open views into the inviting family room with gas fireplace—ideal for entertaining. The main level offers flexible living with a formal dining room and formal living room, perfect for a home office or bonus space. A convenient mudroom and separate laundry room with extra storage sit just off the garage entry. Upstairs, you'll find four spacious bedrooms, including an oversized Owner’s Suite with sitting room, fireplace, spa-style bath, and three closets—including a custom-designed shoe closet. Need extra space? This home includes a large bonus room with a full bath and a dedicated music studio, adding over 645 square feet of additional living area. Enjoy your private backyard retreat with a covered deck (wired for a mounted TV), refreshed treehouse, firepit area with seasonal views of Kennesaw Mountain, and a fully fenced yard—perfect for relaxing, entertaining, or play. The finished walk-out basement features new flooring, fresh paint, and access to the yard, plus unfinished storage space. With community pool and tennis amenities and a location close to parks, shopping, dining, and top-rated schools, this home offers the ideal lifestyle and room to grow. Schedule your private showing today—this opportunity won’t last long.
- SubdivisionWalkers Ridge North
- Zip Code30152
- CityKennesaw
- CountyCobb - GA
Location
- ElementaryHayes
- JuniorPine Mountain
- HighKennesaw Mountain
Schools
- StatusActive Under Contract
- MLS #7535102
- TypeResidential
MLS Data
- Bedrooms5
- Bathrooms3
- Half Baths1
- Bedroom DescriptionSitting Room
- RoomsBasement, Bathroom, Bonus Room, Family Room
- BasementDaylight, Exterior Entry, Full, Interior Entry, Partial
- FeaturesBookcases, Entrance Foyer 2 Story, High Ceilings 9 ft Main, High Ceilings 9 ft Upper, High Ceilings 10 ft Lower, High Speed Internet, Tray Ceiling(s), Walk-In Closet(s)
- KitchenBreakfast Bar, Breakfast Room, Cabinets White, Eat-in Kitchen, Kitchen Island, Pantry, Stone Counters, View to Family Room
- AppliancesDishwasher, Disposal, Gas Water Heater, Microwave, Self Cleaning Oven
- HVACCeiling Fan(s), Central Air, Heat Pump
- Fireplaces2
- Fireplace DescriptionFamily Room, Gas Starter, Masonry, Master Bedroom
Interior Details
- StyleTraditional
- ConstructionBrick Front, HardiPlank Type
- Built In1996
- StoriesArray
- ParkingGarage
- FeaturesGarden, Private Yard
- ServicesHomeowners Association, Near Shopping, Pool, Sidewalks, Street Lights, Tennis Court(s)
- UtilitiesCable Available, Electricity Available, Natural Gas Available, Phone Available, Sewer Available, Underground Utilities, Water Available
- SewerPublic Sewer
- Lot DescriptionLevel, Private
- Lot Dimensionsx
- Acres0.3571
Exterior Details
Listing Provided Courtesy Of: EXP Realty, LLC. 888-959-9461

This property information delivered from various sources that may include, but not be limited to, county records and the multiple listing service. Although the information is believed to be reliable, it is not warranted and you should not rely upon it without independent verification. Property information is subject to errors, omissions, changes, including price, or withdrawal without notice.
For issues regarding this website, please contact Eyesore at 678.692.8512.
Data Last updated on July 5, 2025 12:32pm















