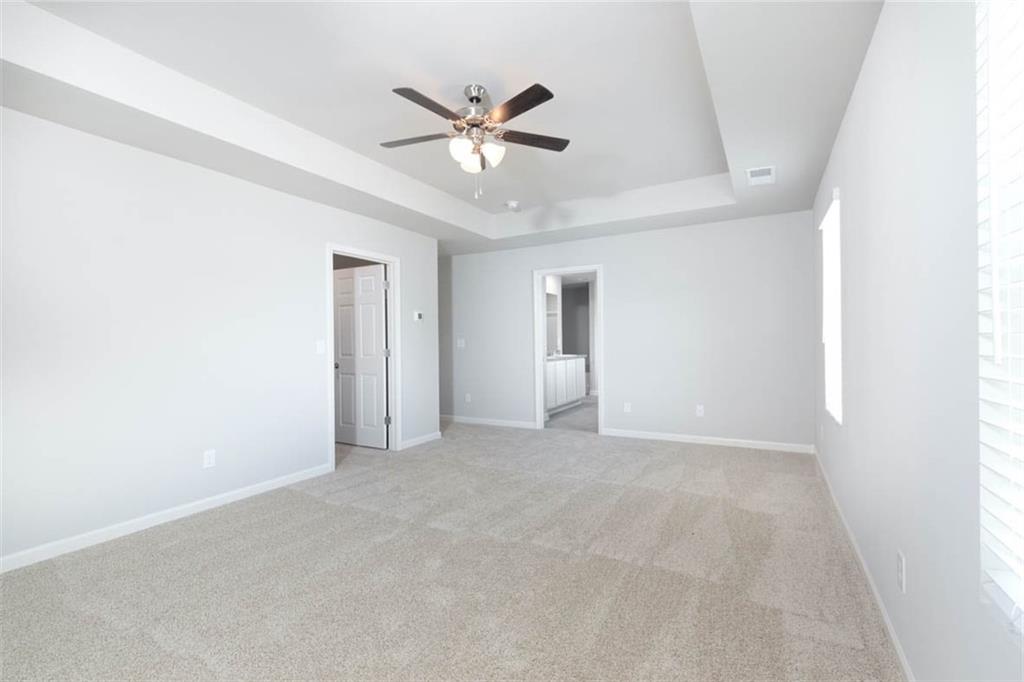268 Lauritsen Way
Newnan, GA 30265
$415,470
Welcome to Poplar Preserve—where timeless craftsmanship meets today’s lifestyle. This spacious 5-bedroom, 3-bath Hayden floor plan delivers modern function with classic design, perfectly tailored for both everyday living and entertaining. The main level features an open-concept layout anchored by a bright, centrally located kitchen that includes a large island, quartz countertops, stainless steel appliances, walk-in pantry, and a separate formal dining room. The kitchen seamlessly flows into the inviting family room, creating a warm and connected space for gathering. A private guest suite on the main floor with access to a full bath offers flexible use—ideal for multigenerational living, guests, or a home office. Upstairs, the oversized primary suite boasts two walk-in closets and a spacious en-suite bath with dual vanities, a soaking tub, and a separate shower. Three additional secondary bedrooms provide ample closet space, and a versatile bonus room offers endless possibilities—home gym, media room, or additional office. A dedicated laundry room is also conveniently located on the upper level. Craftsman-inspired details, a brick front exterior, and a thoughtfully designed 2-story layout make this home stand out. Situated on a level homesite with a covered front porch, 2-car garage, and slab foundation. Located just minutes from I-85 and 30 minutes to downtown Atlanta, Poplar Preserve offers the perfect blend of accessibility and community. Zoned for East Coweta schools, with shopping, dining, and recreation nearby—this home provides exceptional value and lifestyle. Photos are of the model home and are for illustrative purposes only. Finishes and features may vary.
- SubdivisionPoplar Preserve
- Zip Code30265
- CityNewnan
- CountyCoweta - GA
Location
- ElementaryWelch
- JuniorEast Coweta
- HighEast Coweta
Schools
- StatusActive
- MLS #7535125
- TypeResidential
MLS Data
- Bedrooms5
- Bathrooms3
- Half Baths1
- RoomsBonus Room, Family Room, Laundry
- FeaturesDouble Vanity, Entrance Foyer, High Ceilings 9 ft Lower, High Ceilings 9 ft Main, High Ceilings 9 ft Upper, High Speed Internet, Walk-In Closet(s)
- KitchenCountry Kitchen, Eat-in Kitchen, Kitchen Island, Pantry Walk-In
- AppliancesDishwasher, Disposal, Microwave
- HVACCentral Air, Dual, Electric, Zoned
Interior Details
- StyleCraftsman
- ConstructionBrick Front, Cement Siding, Concrete
- Built In2025
- StoriesArray
- ParkingAttached, Garage, Kitchen Level
- ServicesHomeowners Association, Playground, Pool, Sidewalks, Street Lights
- UtilitiesCable Available, Electricity Available, Natural Gas Available, Phone Available, Sewer Available, Underground Utilities, Water Available
- SewerPublic Sewer
- Lot DescriptionLevel
- Lot Dimensions02
- Acres0.2
Exterior Details
Listing Provided Courtesy Of: D.R.. Horton Realty of Georgia, Inc 678-509-0555

This property information delivered from various sources that may include, but not be limited to, county records and the multiple listing service. Although the information is believed to be reliable, it is not warranted and you should not rely upon it without independent verification. Property information is subject to errors, omissions, changes, including price, or withdrawal without notice.
For issues regarding this website, please contact Eyesore at 678.692.8512.
Data Last updated on February 20, 2026 5:35pm














































