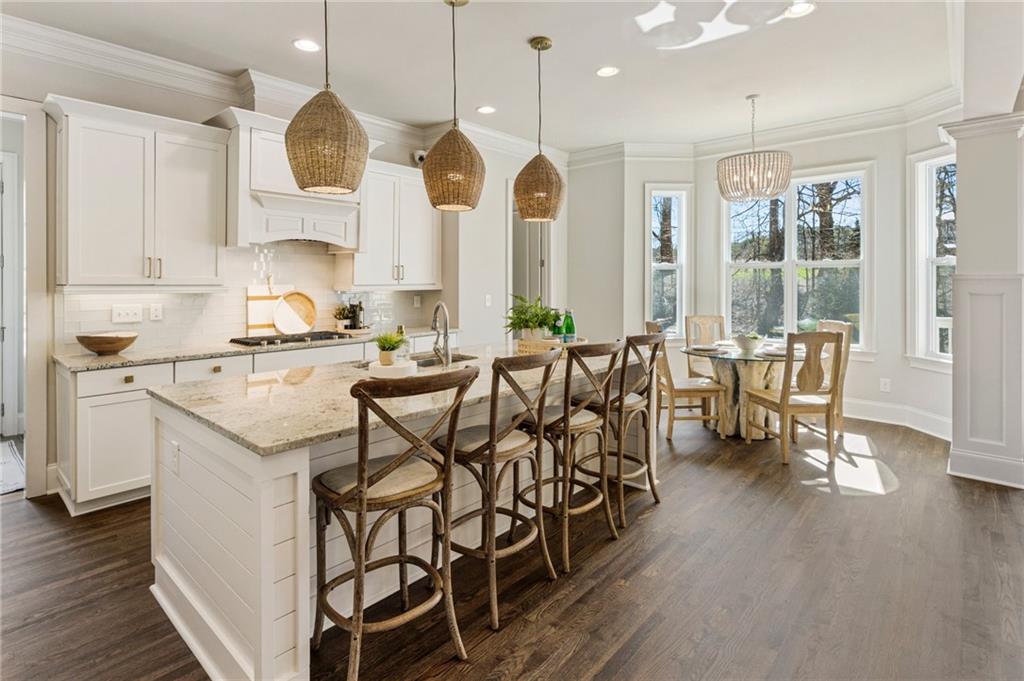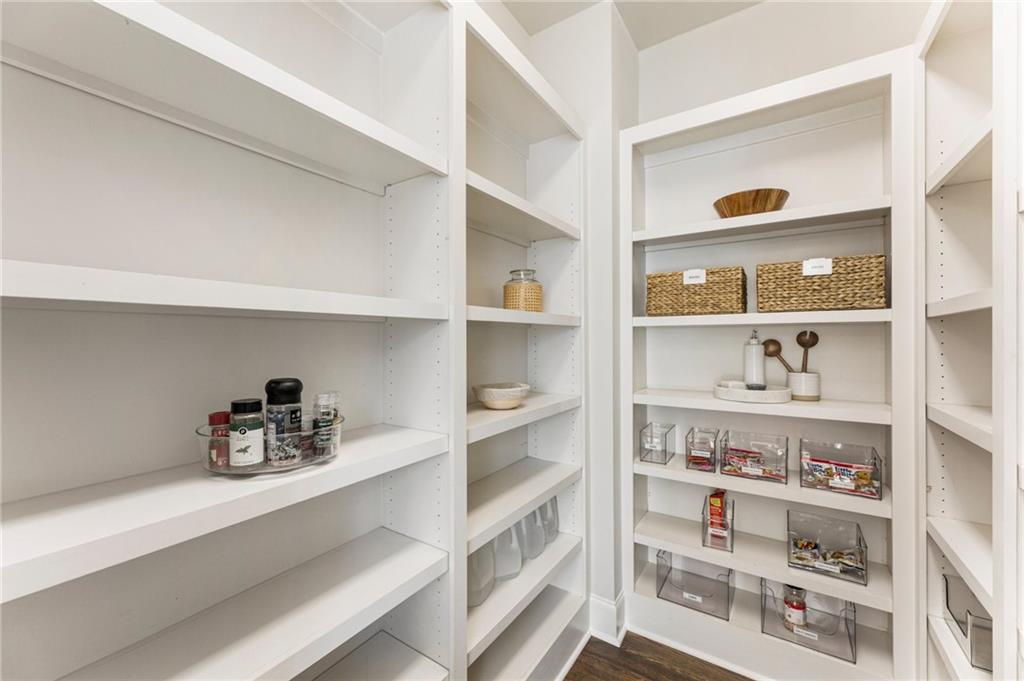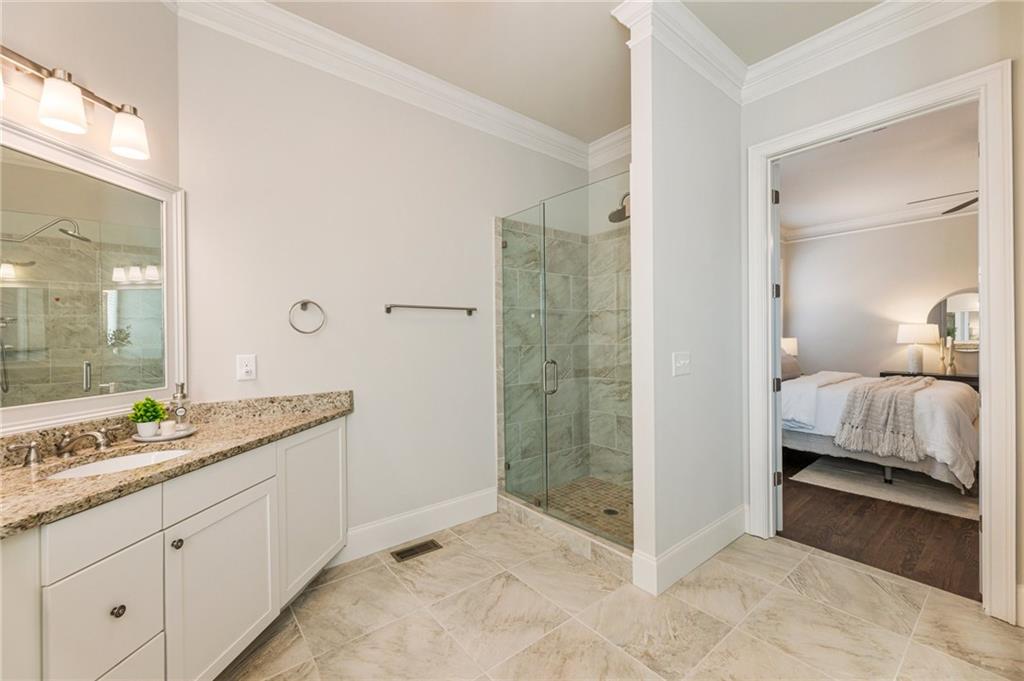15626 Birmingham Highway
Alpharetta, GA 30004
$1,750,000
Nestled on one acre in a private, three home enclave, this modern farmhouse provides a welcoming atmosphere with an open-concept layout, perfect for family gatherings and entertaining. With 6-bedrooms and 6.5-bathrooms, this home offers the perfect blend of comfort and style. The inviting living room features gleaming hardwood floors and large windows that fill the space with natural light. The gorgeous kitchen is a chef's delight, complete with stainless steel appliances and a cozy breakfast nook. Enjoy the convenience of a main-level primary suite with large walk-in closet and freestanding soaking tub. Upstairs, the additional bedrooms boast en-suite bathrooms, ensuring comfort and privacy for all. The finished terrace level is perfect for entertaining and gathering. Step outside to your own backyard retreat, where you'll find a refreshing pool and relaxing spa, perfect for enjoying warm Georgia days. Top-rated Milton schools, convenient access to shopping and dining, and a tranquil setting make this your dream come true. All new hardwoods on main and paint inside and out make this home better than new!
- SubdivisionKeeneland Estates
- Zip Code30004
- CityAlpharetta
- CountyFulton - GA
Location
- ElementaryBirmingham Falls
- JuniorNorthwestern
- HighMilton - Fulton
Schools
- StatusActive
- MLS #7535143
- TypeResidential
- SpecialAgent Related to Seller, Owner/Agent
MLS Data
- Bedrooms6
- Bathrooms6
- Half Baths1
- Bedroom DescriptionMaster on Main
- RoomsBonus Room, Computer Room, Game Room, Office
- BasementDaylight, Finished, Finished Bath, Full
- FeaturesDisappearing Attic Stairs, High Ceilings 9 ft Lower, High Ceilings 9 ft Main, High Ceilings 9 ft Upper, High Speed Internet, Walk-In Closet(s)
- KitchenBreakfast Bar, Breakfast Room, Cabinets White, Eat-in Kitchen, Kitchen Island, Pantry Walk-In, Stone Counters, View to Family Room
- AppliancesDishwasher, Disposal, Double Oven, Gas Cooktop, Microwave, Range Hood, Refrigerator
- HVACCentral Air
- Fireplaces3
- Fireplace DescriptionGas Log, Living Room
Interior Details
- StyleFarmhouse
- ConstructionCement Siding
- Built In2014
- StoriesArray
- PoolGunite, Heated, In Ground, Private, Salt Water
- ParkingAttached, Garage, Garage Faces Side, Level Driveway
- ServicesHomeowners Association
- UtilitiesCable Available, Electricity Available, Natural Gas Available, Water Available
- SewerSeptic Tank
- Lot DescriptionBack Yard, Front Yard, Landscaped, Level
- Lot Dimensionsx
- Acres1.001
Exterior Details
Listing Provided Courtesy Of: EXP Realty, LLC. 888-959-9461

This property information delivered from various sources that may include, but not be limited to, county records and the multiple listing service. Although the information is believed to be reliable, it is not warranted and you should not rely upon it without independent verification. Property information is subject to errors, omissions, changes, including price, or withdrawal without notice.
For issues regarding this website, please contact Eyesore at 678.692.8512.
Data Last updated on April 4, 2025 6:46pm






















































