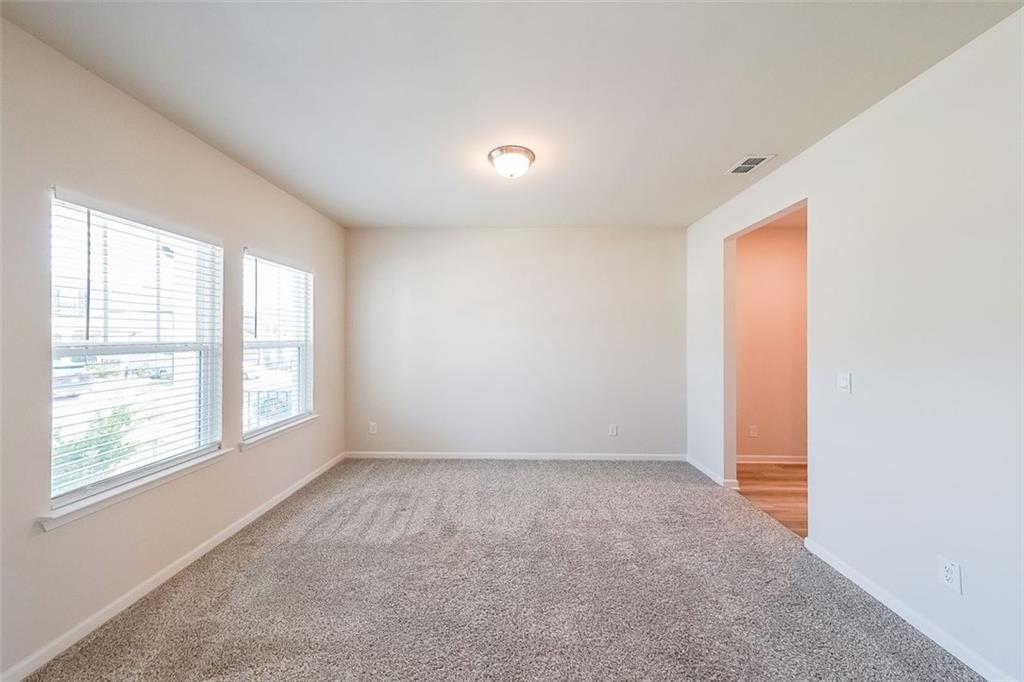5942 Green Ash Court
Braselton, GA 30517
$489,000
This amazing, like-new home is completely move-in ready. Energy-efficient features provide welcoming low power bills, thanks to foam spray insulation throughout, insulated windows, and the quality construction by Meritage Homes of Georgia Inc. From the moment you enter, you'll fall in love with the neutral palette, high-end luxury vinyl plank (LVP) flooring, abundant natural light, and the sought-after open concept floor plan. The sought-after open concept floor plan makes it an entertainer's dream. The vast kitchen is a focal point, boasting an oversized island, stainless steel appliances, and plenty of cabinets for storage. Enjoy family meals in the spacious breakfast area that overlooks the backyard. Whether you're having a quiet meal or hosting friends, this home is perfect for creating lasting memories. The chef's kitchen opens up to a bright family room featuring a gas log fireplace at the center. With five bedrooms, including the primary suite located on the second floor, the home offers ample space for everyone. A versatile loft provides extra room for a teen space, media room, home office, or any purpose you envision—the possibilities are endless. The primary suite boasts a large walk-in closet and a relaxing garden tub, making it a perfect retreat to unwind at the end of the day. Union Grove offers year-round fun with neighborhood amenities such as a pool, playground, and sidewalks. Its ideal location provides convenient access to a variety of dining options, including Longhorn, Chipotle, and Chicken Salad Chick, as well as shopping at major chains like Publix, Kroger, Trader Joe's, and Ace Hardware. You're only minutes away from major medical facilities, including NEGA and Piedmont Healthcare Systems, and local schools. This home offers the perfect blend of convenience and a peaceful retreat, making it an ideal place to call home.
- SubdivisionUnion Grove
- Zip Code30517
- CityBraselton
- CountyHall - GA
Location
- ElementaryChestnut Mountain
- JuniorCherokee Bluff
- HighCherokee Bluff
Schools
- StatusPending
- MLS #7535167
- TypeResidential
MLS Data
- Bedrooms5
- Bathrooms3
- RoomsBathroom, Bedroom, Attic, Dining Room, Family Room, Kitchen, Laundry, Loft
- FeaturesDouble Vanity, Entrance Foyer, Recessed Lighting, Walk-In Closet(s)
- KitchenBreakfast Bar, Cabinets White, Stone Counters, Eat-in Kitchen, Kitchen Island, Pantry, View to Family Room
- AppliancesDishwasher, Electric Water Heater, Gas Range, Refrigerator, Microwave, Washer, Dryer
- HVACCentral Air, ENERGY STAR Qualified Equipment
- Fireplaces1
- Fireplace DescriptionFamily Room, Gas Log
Interior Details
- StyleCraftsman
- ConstructionBrick Front
- Built In2022
- StoriesArray
- ParkingAttached, Garage Door Opener, Driveway, Garage Faces Front, Kitchen Level, Level Driveway, Garage
- ServicesPool, Playground, Sidewalks, Street Lights
- UtilitiesElectricity Available, Natural Gas Available, Phone Available, Underground Utilities, Sewer Available, Water Available
- SewerPublic Sewer
- Lot DescriptionLevel, Front Yard, Landscaped, Back Yard
- Lot DimensionsX
- Acres0.161
Exterior Details
Listing Provided Courtesy Of: Re/Max Towne Square 770-771-6767

This property information delivered from various sources that may include, but not be limited to, county records and the multiple listing service. Although the information is believed to be reliable, it is not warranted and you should not rely upon it without independent verification. Property information is subject to errors, omissions, changes, including price, or withdrawal without notice.
For issues regarding this website, please contact Eyesore at 678.692.8512.
Data Last updated on October 4, 2025 8:47am




































