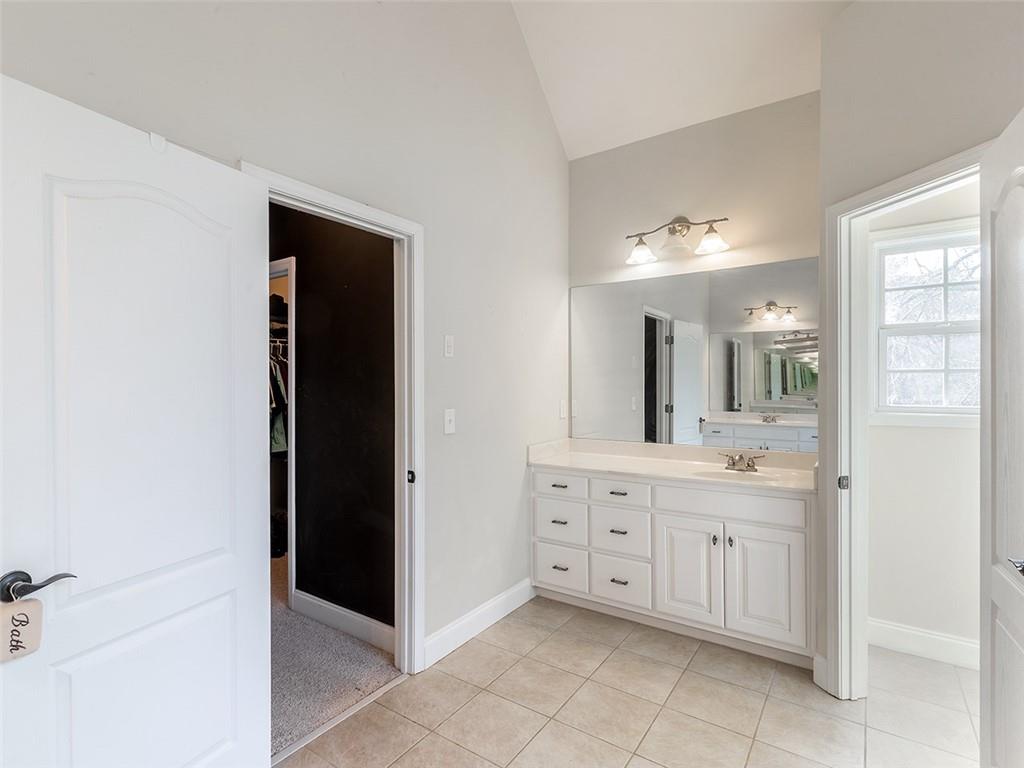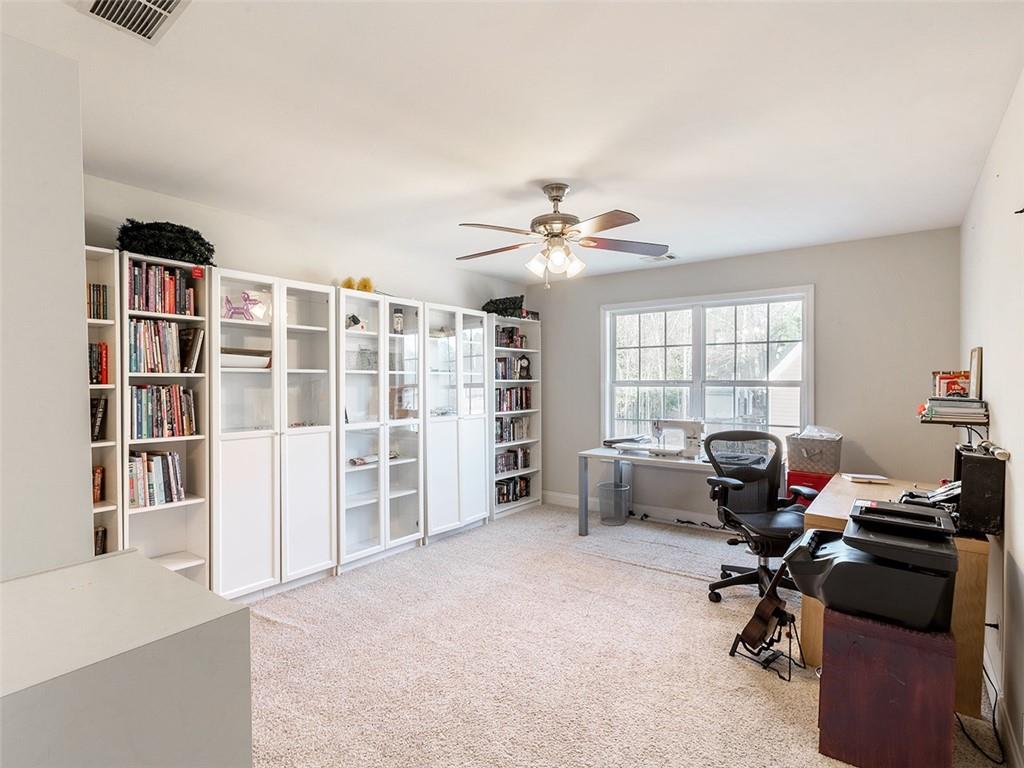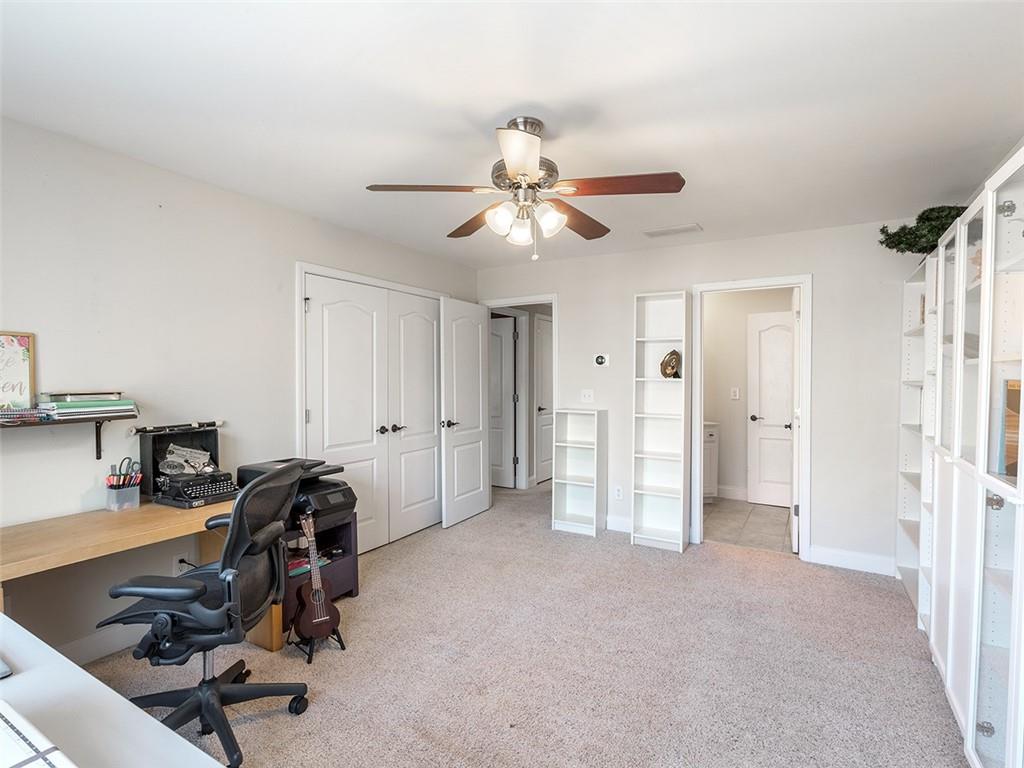1213 Fairwinds Drive
Loganville, GA 30052
$635,000
Move in ready, heavy lifting done: New HVAC, Refinished Hardwood floors, fresh paint inside and out. Ask about seller closing cost incentives on contracts closing before May 16, 2025. Huge house but feels like home...As you enter the foyer, natural light pours into the vaulted family room. Around the corner you'll find a cozy keeping room and kitchen with a large island, granite counters, and tons of cabinet space with separate pantry. Also on the main floor you'll find a formal dining room, mud room, powder room and a spacious primary bedroom. Retreat to the primary suite to a king size bed or the sitting area to work or relax in your own private space. Think of how nice it would be to unwind in the luxurious jacuzzi bath or stone shower. Or how easy it will be to prepare for the day with double vanities and spacious closets. Upstairs there's room for everyone with 3 additional bedrooms and a jack-n-jill bath. The recently finished basement offers up opportunities for whatever you may need. You'll find a bedroom with exterior access, a workshop with double doors, a large storage room, home gym area and charming bar with a reclaimed wood feature wall. One of the largest rooms in the home is currently used as a home theater with memory foam pad carpet, Rockwool in the ceiling, and is wired for projector and surround sound. No matter if it is entertaining or quiet nights at home you need, this basement is set up for both! Great set up for teen or in-law suite with partially finished/stubbed bath. If it's the outdoors you love, this shady backyard and cozy back deck are ready for grilling on those hot summer days. The backyard is fenced with room for a pool, outdoor kitchen, firepit, whatever you dream up! Homes in this neighborhood don't come available often so don't miss your chance, call today!
- SubdivisionFairwinds
- Zip Code30052
- CityLoganville
- CountyWalton - GA
Location
- ElementaryLoganville
- JuniorLoganville
- HighLoganville
Schools
- StatusActive
- MLS #7535213
- TypeResidential
MLS Data
- Bedrooms5
- Bathrooms2
- Half Baths1
- RoomsAttic, Bonus Room, Exercise Room, Game Room, Laundry, Media Room, Office
- BasementBath/Stubbed, Daylight, Exterior Entry, Finished, Full, Interior Entry
- FeaturesDouble Vanity, Entrance Foyer, High Speed Internet, His and Hers Closets, Vaulted Ceiling(s), Walk-In Closet(s)
- KitchenKeeping Room
- AppliancesDishwasher
- HVACCeiling Fan(s), Heat Pump
- Fireplaces2
- Fireplace DescriptionLiving Room
Interior Details
- StyleTraditional
- ConstructionBrick, HardiPlank Type
- Built In2005
- StoriesArray
- ParkingGarage, Garage Door Opener, Kitchen Level
- ServicesHomeowners Association, Street Lights
- UtilitiesCable Available, Electricity Available, Natural Gas Available, Underground Utilities, Water Available
- SewerSeptic Tank
- Lot DescriptionBack Yard, Landscaped
- Acres0.93
Exterior Details
Listing Provided Courtesy Of: The Legacy Real estate Group, LLC 470-781-1244

This property information delivered from various sources that may include, but not be limited to, county records and the multiple listing service. Although the information is believed to be reliable, it is not warranted and you should not rely upon it without independent verification. Property information is subject to errors, omissions, changes, including price, or withdrawal without notice.
For issues regarding this website, please contact Eyesore at 678.692.8512.
Data Last updated on December 9, 2025 4:03pm























































