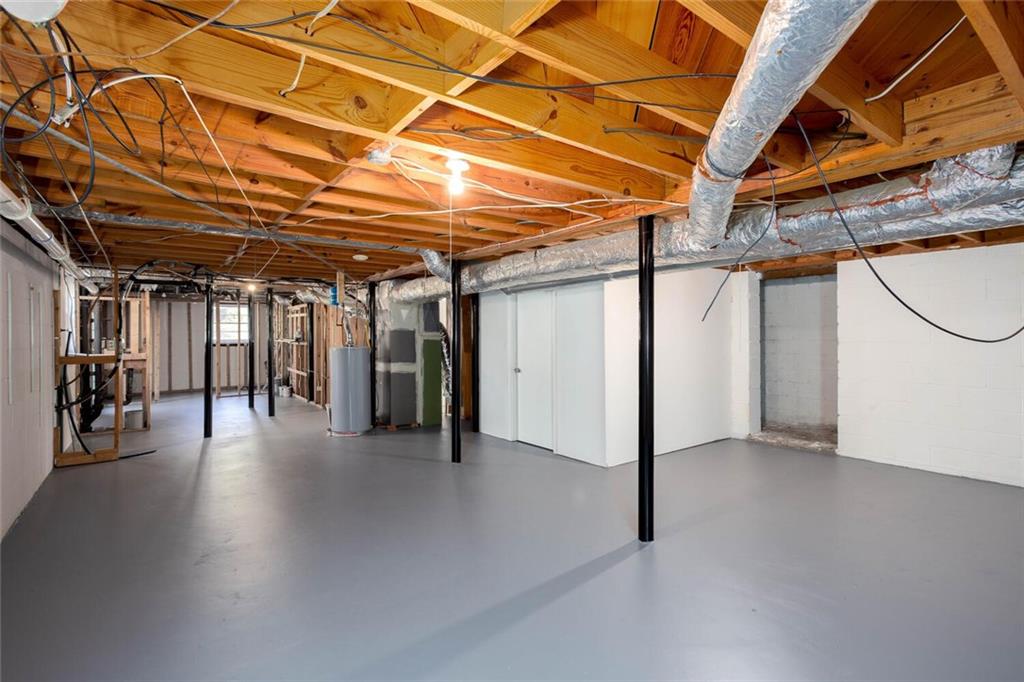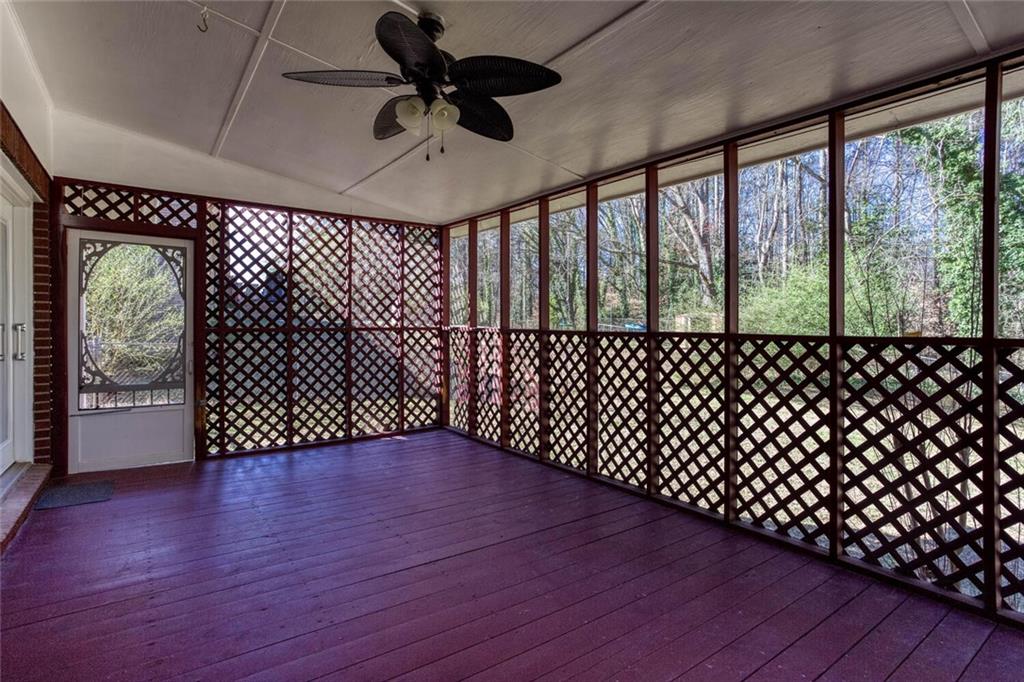6582 Malvin Drive
Mableton, GA 30168
$375,000
Come see this beautiful 4 sided brick ranch on a partially finished basement, with plenty of unfinished basement space left for the new owner to renovate as you please and all of that on almost a 1/2 acre lot, NO HOA and fully chain link fenced backyard. The main level has 3 full bedrooms with original hardwood floors and 2 full bathrooms with original tile flooring, a large kitchen dining room area, a formal living room and an even larger den area with fireplace and mantle, then a fully screened in porch off the den. This home has been wonderfully cared for and is super spacious with plenty of recent improvements. The seller professionally painted the interior walls, doors, door frames and ceiling, and they even painted basement block walls and the basement concrete floor! The seller also added new carpet in the den and new carpet in the finished basement space and added new luxury vinyl flooring in the kitchen and dining area, plus new ceiling fans were installed in the bedrooms and new light fixtures in the bathrooms. During the updates we uncovered the original and glorious 1 inch wide hardwoods in the hallway and all three bedrooms, they will not disappoint! The fenced backyard has a 8x10 shed which stays with the property, and the front yard has plenty of driveway parking as well as an attached brick 2 car carport! The home is located in a super quiet neighborhood off of South Gordon Road between Old Alabama Road and Blair Bridge Road in Mableton GA and is 3.5 miles from the Thornton Road Kroger and you can be on I-20 within 7 minutes! This home qualifies for the United Community Bank Path Loan program, which covers 100% of the buyer's down payment, is a conventional loan, and has no PMI attached, let a lender with a great down payment program get you into a home!
- ElementaryBryant - Cobb
- JuniorLindley
- HighPebblebrook
Schools
- StatusActive
- MLS #7535261
- TypeResidential
- SpecialEstate Owned, Array
MLS Data
- Bedrooms3
- Bathrooms2
- Bedroom DescriptionMaster on Main
- RoomsBasement
- BasementFinished, Partial
- KitchenCabinets White, Laminate Counters
- AppliancesDishwasher, Electric Cooktop, Electric Oven/Range/Countertop
- HVACCentral Air
- Fireplaces1
- Fireplace DescriptionFamily Room
Interior Details
- StyleRanch
- ConstructionBrick 4 Sides
- Built In1963
- StoriesArray
- ParkingCarport
- UtilitiesElectricity Available
- SewerSeptic Tank
- Lot DescriptionBack Yard, Cleared, Front Yard, Level, Private
- Lot Dimensions95 x 114
- Acres0.47
Exterior Details
Listing Provided Courtesy Of: Keller Williams Realty Signature Partners 678-631-1700

This property information delivered from various sources that may include, but not be limited to, county records and the multiple listing service. Although the information is believed to be reliable, it is not warranted and you should not rely upon it without independent verification. Property information is subject to errors, omissions, changes, including price, or withdrawal without notice.
For issues regarding this website, please contact Eyesore at 678.692.8512.
Data Last updated on April 18, 2025 2:33pm















































