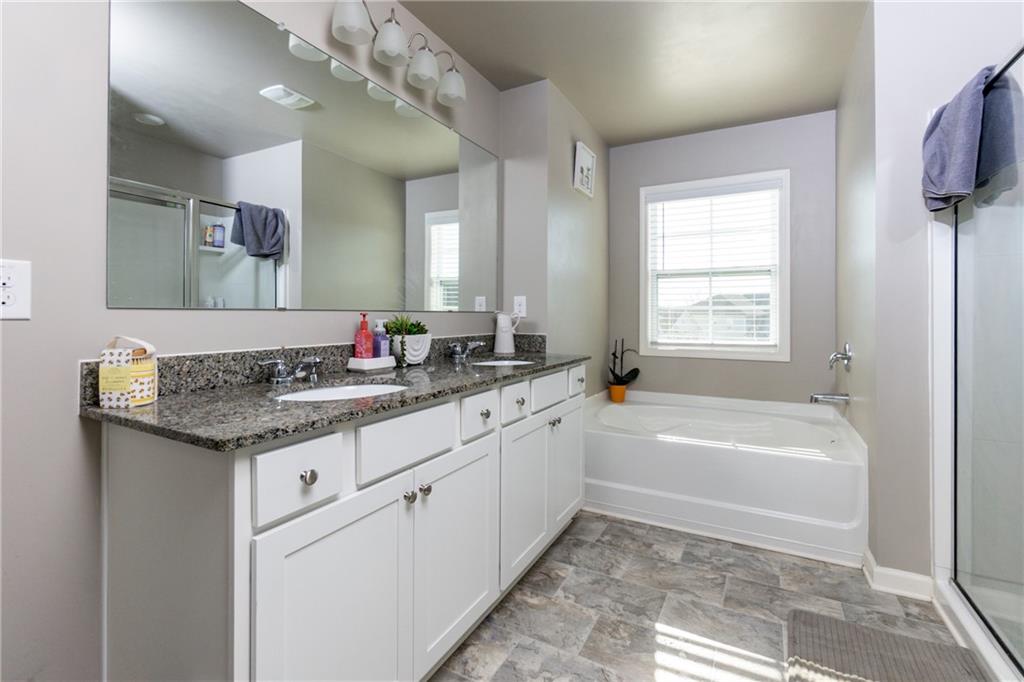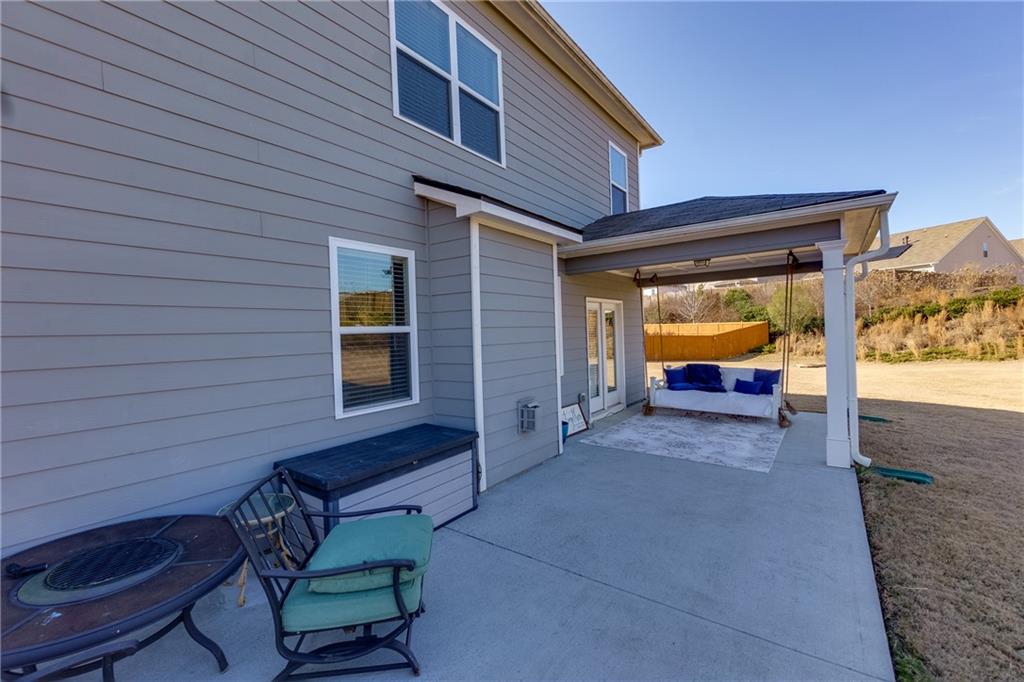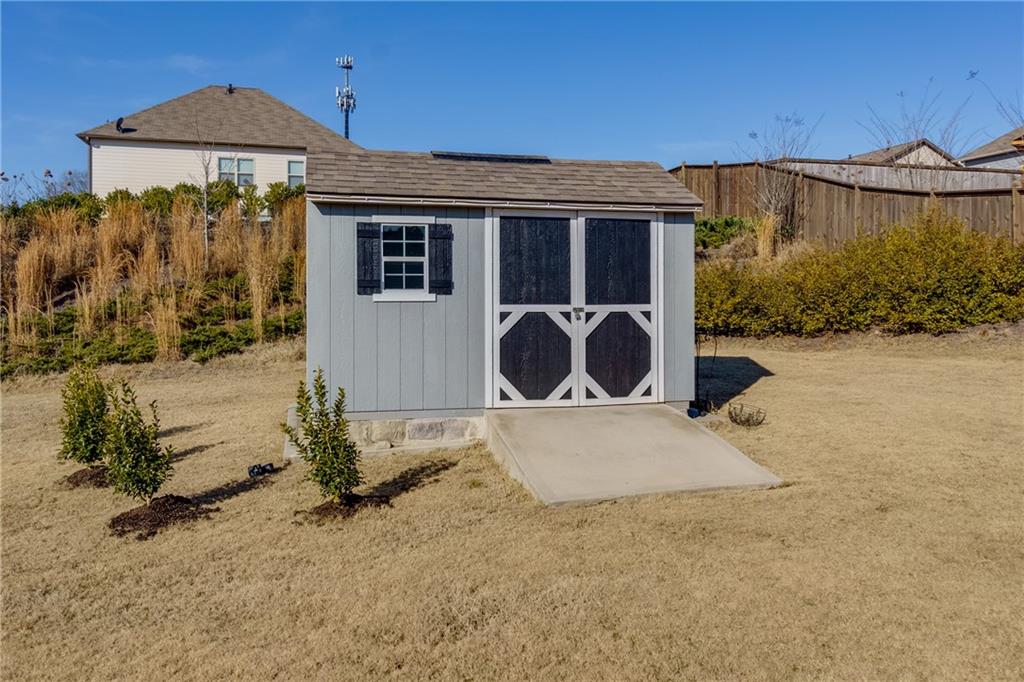4675 Dandelion Way
Cumming, GA 30040
$549,990
This stunning home, situated on one of the largest lots at the end of a cul-de-sac in the highly sought-after Bramblett Grove community, offers an expansive 5-bedroom, 3-bathroom layout that provides ample space for everyone. Enjoy your morning coffee on the covered front porch, a welcoming space to unwind. The home has been freshly painted with new interior finishes, including all vinyl plank flooring throughout the main level. Upon entering, a versatile Flex room greets you, perfect for a home office or sitting area. The open floor plan seamlessly connects the kitchen, dining, and family room, making it an ideal setting for family gatherings. The kitchen is a chef's dream, featuring beautiful shaker-style cabinets, granite countertops, stainless steel appliances, and a new farmhouse-style sink. A large pantry adds even more convenience to this well-appointed space. The family room, with its inviting gas fireplace, offers access to the back porch through the dining area. A guest bedroom and a full bath complete the main floor. Upstairs, the master bedroom serves as a peaceful retreat, offering a spacious ensuite with double vanity, a shower, and a private toilet area. Three additional large guest bedrooms and a cozy loft area provide plenty of space for family and guests. The backyard includes a covered patio with a charming bench swing and a large storage shed on a slab, designed to match the home's style. This wonderful community offers fantastic amenities and is located in an excellent school district. The county has also approved plans to build new schools next to the subdivision. This home combines convenience, style, and space to be enjoyed for years to come.
- SubdivisionBramblett Grove
- Zip Code30040
- CityCumming
- CountyForsyth - GA
Location
- ElementaryMatt
- JuniorLiberty - Forsyth
- HighNorth Forsyth
Schools
- StatusPending
- MLS #7535375
- TypeResidential
MLS Data
- Bedrooms5
- Bathrooms3
- Bedroom DescriptionOversized Master
- RoomsBonus Room
- FeaturesDisappearing Attic Stairs, Double Vanity, High Ceilings 9 ft Main, High Speed Internet, Walk-In Closet(s)
- KitchenCabinets White, Eat-in Kitchen, Pantry Walk-In
- AppliancesDishwasher, Disposal, Gas Range, Gas Water Heater, Microwave, Refrigerator
- HVACCeiling Fan(s), Central Air, Electric
- Fireplaces1
- Fireplace DescriptionLiving Room
Interior Details
- StyleTraditional
- ConstructionBrick Front, Concrete, HardiPlank Type
- Built In2020
- StoriesArray
- ParkingGarage, Garage Door Opener, Level Driveway
- FeaturesStorage
- ServicesClubhouse, Playground, Pool, Sidewalks, Tennis Court(s)
- UtilitiesCable Available, Electricity Available, Natural Gas Available, Phone Available, Underground Utilities, Water Available
- SewerPublic Sewer
- Lot DescriptionBack Yard, Cul-de-sac Lot, Front Yard
- Lot Dimensions163X97X25X26X133X80
- Acres0.38
Exterior Details
Listing Provided Courtesy Of: Harry Norman Realtors 770-977-9500

This property information delivered from various sources that may include, but not be limited to, county records and the multiple listing service. Although the information is believed to be reliable, it is not warranted and you should not rely upon it without independent verification. Property information is subject to errors, omissions, changes, including price, or withdrawal without notice.
For issues regarding this website, please contact Eyesore at 678.692.8512.
Data Last updated on May 5, 2025 10:17am










































