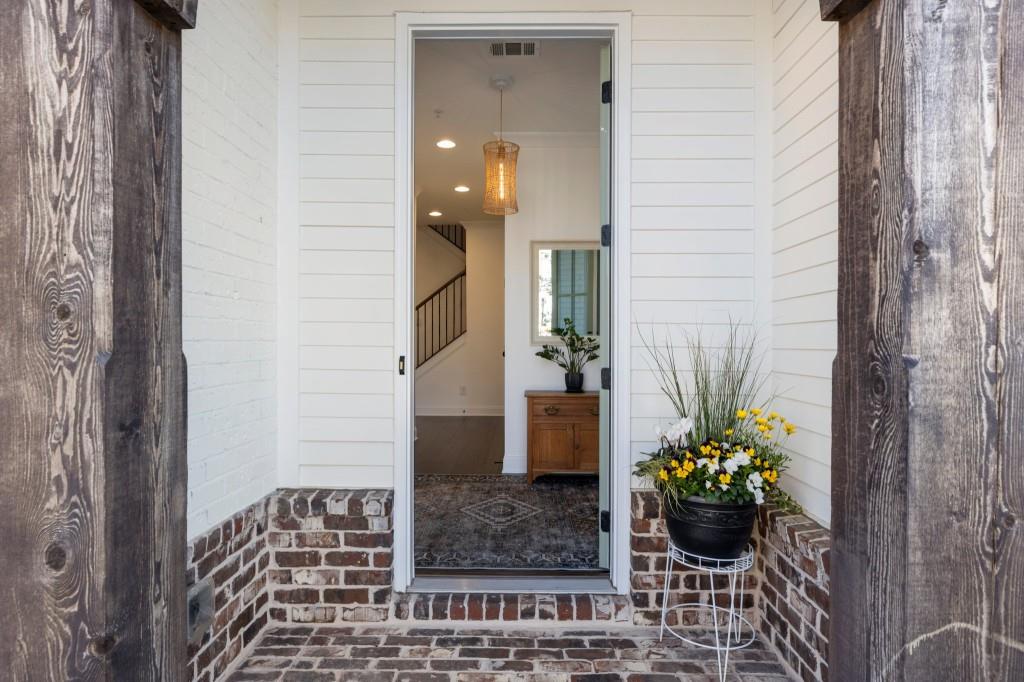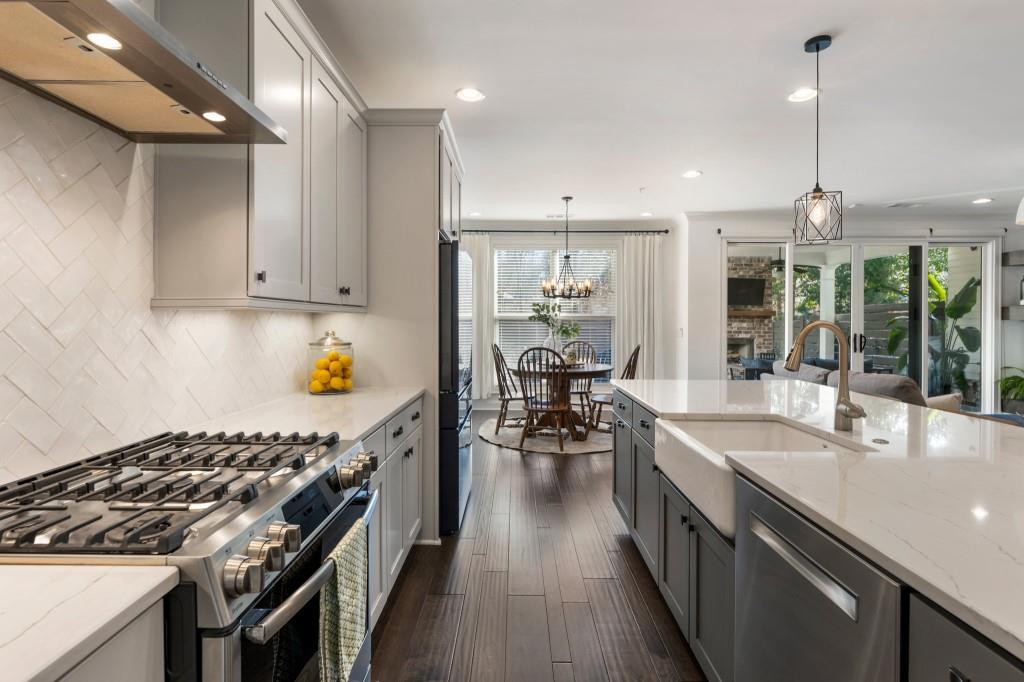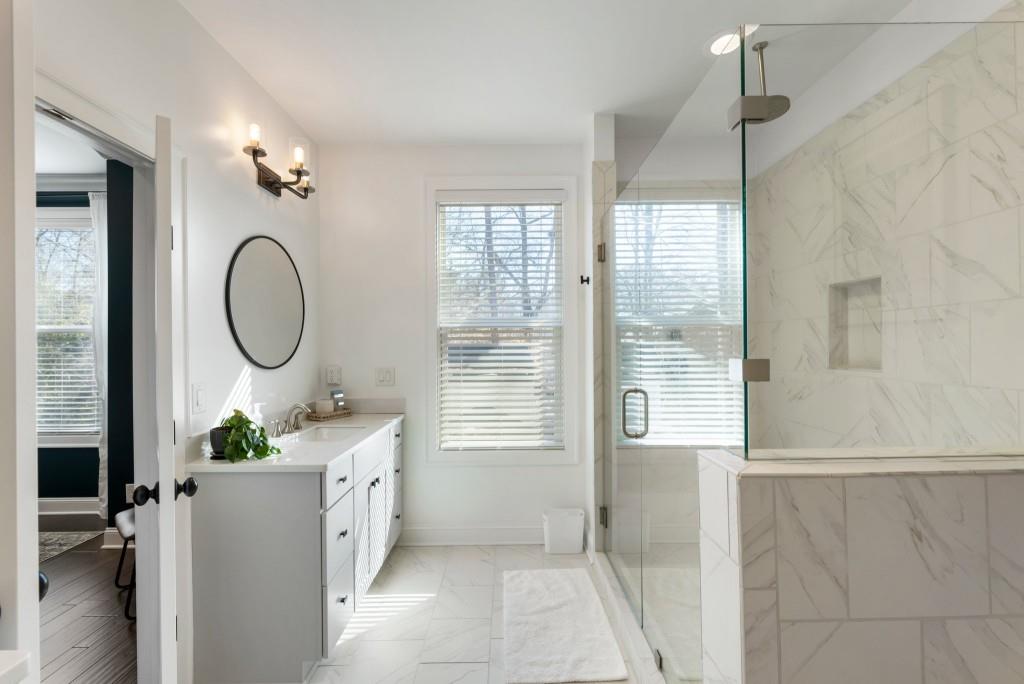411 Johnson Court
Alpharetta, GA 30009
$899,000
Discover urban living at its finest in this stunning downtown Alpharetta location nestled within a secure gated community and an end unit with its own private, fenced backyard. The perfect place for enjoying and entertaining, the neighborhood offers ample guest parking and direct access to the Alpha Loop, blending convenience with an active lifestyle. Step inside to a beautifully updated kitchen featuring sleek stainless steel appliances, a breakfast area, with stylish shiplap accents all with lots of natural light from expansive windows. The living room invites relaxation with a charming fireplace, built-in shelves, and seamless access to a covered porch with fireplace all overlooking your own private fenced backyard-ideal for morning coffee or evening unwinding. Upstairs, retreat to three spacious bedrooms including a primary suite with a generous walk-in closet. A convenient laundry room on this level adds effortless practicality. The main level offers and open floor plan, lots of light and great storage including space in the garage. Just steps from Alpharetta's vibrant dining, shopping, and entertainment in downtown Alpharetta and in Avalon shopping in Alpharetta, this sought-after home offers a rare chance to enjoy gated luxury, convenience and charm. Don't miss out-your downtown dream awaits!
- SubdivisionChelsea Walk
- Zip Code30009
- CityAlpharetta
- CountyFulton - GA
Location
- ElementaryManning Oaks
- JuniorNorthwestern
- HighMilton - Fulton
Schools
- StatusPending
- MLS #7535383
- TypeCondominium & Townhouse
MLS Data
- Bedrooms3
- Bathrooms2
- Half Baths1
- Bedroom DescriptionOversized Master
- RoomsFamily Room
- FeaturesDouble Vanity, Entrance Foyer, Walk-In Closet(s)
- KitchenCabinets White, Eat-in Kitchen, Kitchen Island, Pantry, Stone Counters, View to Family Room
- AppliancesDishwasher, Gas Oven/Range/Countertop, Gas Range, Range Hood, Refrigerator, Tankless Water Heater
- HVACCeiling Fan(s), Central Air, Zoned
- Fireplaces2
- Fireplace DescriptionFamily Room, Gas Log, Gas Starter, Living Room, Masonry, Outside
Interior Details
- StyleContemporary, Craftsman, Modern, Townhouse
- ConstructionBrick Front
- Built In2017
- StoriesArray
- ParkingAttached, Covered, Driveway, Garage, Garage Faces Front, Kitchen Level, Parking Pad
- FeaturesCourtyard, Private Entrance, Private Yard
- ServicesDog Park, Gated, Near Trails/Greenway, Sidewalks, Street Lights
- UtilitiesCable Available, Electricity Available, Natural Gas Available, Phone Available, Sewer Available, Underground Utilities, Water Available
- SewerPublic Sewer
- Lot DescriptionBack Yard, Landscaped, Level, Private, Wooded
- Lot DimensionsX
- Acres0.101
Exterior Details
Listing Provided Courtesy Of: Ansley Real Estate| Christie's International Real Estate 770-284-9900

This property information delivered from various sources that may include, but not be limited to, county records and the multiple listing service. Although the information is believed to be reliable, it is not warranted and you should not rely upon it without independent verification. Property information is subject to errors, omissions, changes, including price, or withdrawal without notice.
For issues regarding this website, please contact Eyesore at 678.692.8512.
Data Last updated on February 20, 2026 5:35pm






































