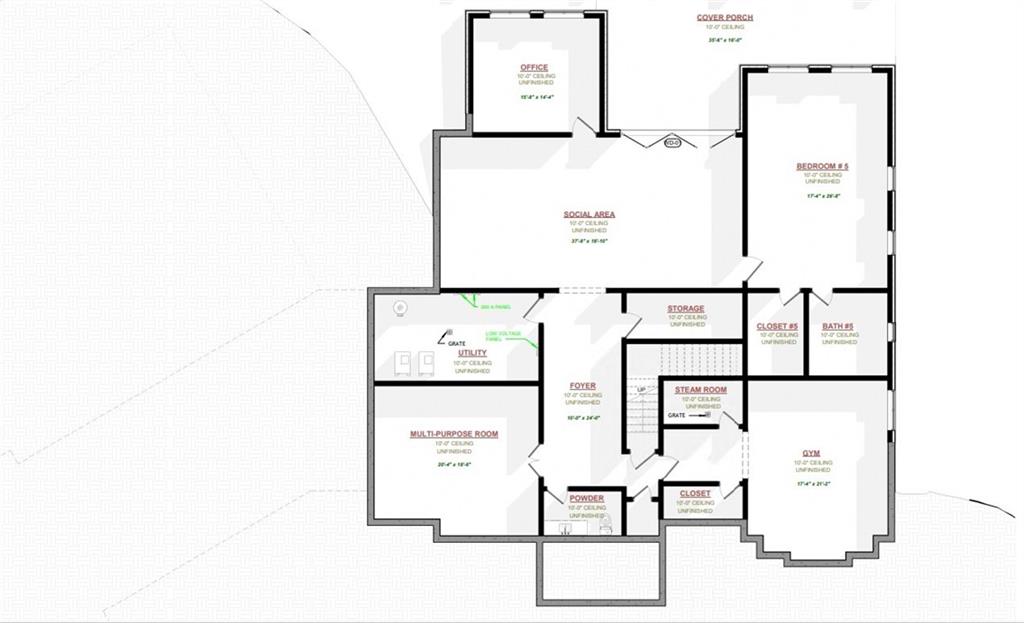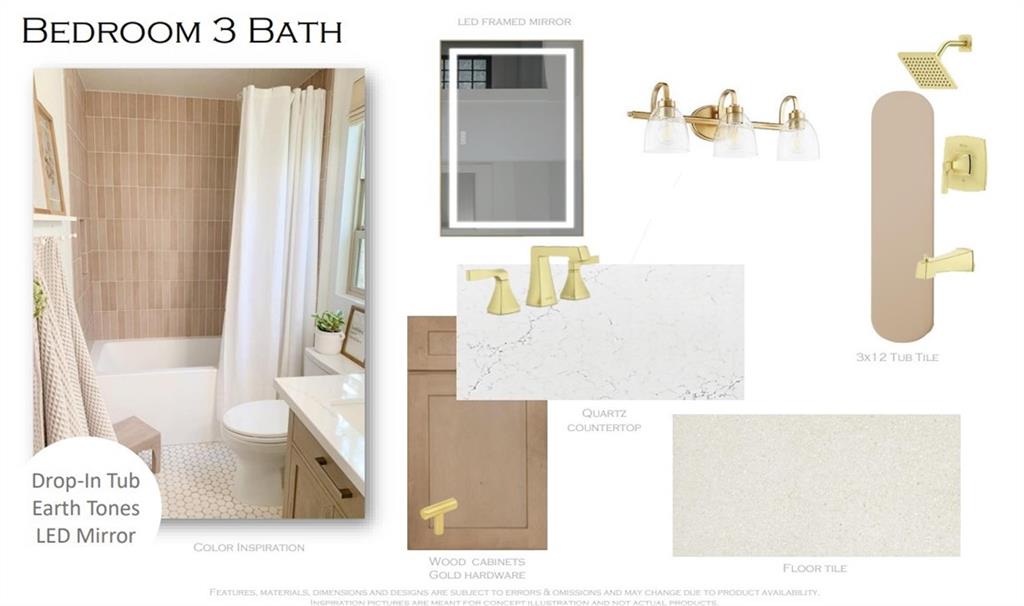15792 Thompson Road
Milton, GA 30004
$2,799,000
Welcome to Milton's 'Thompson Manor' situated on 1.63 acres with no HOA, this exceptional estate blends timeless architecture with masterful craftsmanship. Designed with European-inspired elegance, the home features soaring ceilings, exquisite millwork, and expansive windows, seamlessly integrating classic appeal with modern design elements. The iron and glass double-door entry opens to a breathtaking two-story living room, where a stunning curved staircase makes a striking first impression. Just beyond, a one-of-a-kind glass-enclosed office offers privacy and a bold architectural statement. The Chef’s kitchen is a true showpiece, boasting custom European-style cabinetry, a butler's pantry, Quartz backsplash, a waterfall-edged island, and premium Thermador appliances, including a 48" gas range and paneled 48" built-in refrigerator. Designed for effortless entertaining, the kitchen flows into the dining room and grand room, featuring a wood-beamed ceiling and a dramatic floor-to-ceiling paneled linear fireplace and wet bar. The main-level owner’s suite is a private retreat with access to the covered porch and a spa-inspired bath showcasing a stand-alone soaking tub, a glass-enclosed shower with two rain shower heads, dual vanities with lighted mirrors, and luxurious marble and quartz finishes. A spacious walk-in custom closet provides ample storage and an integrated laundry center. Upstairs are three generously sized bedrooms with en-suite baths, each with walk-in closets, and two bedrooms offer balconies. A second laundry center with custom cabinetry and a wash station, while a bonus room presents the option to create a fourth en-suite bedroom. Additional features include hardwood floors throughout the home; a walk-in kitchen pantry & mudroom with custom bench seating and storage; two laundry centers, each with custom wood cabinetry, tile flooring, and wash stations. The porte-cochère seamlessly connects the three-car garages and features an EV connection, epoxy-coated floors, a pet wash station, tall ceilings with a side-mount garage opener. The unfinished terrace level is ready for customization for additional square footage. The city of Milton is a highly sought-after community as it charmingly combines small-town feel with a high-quality life coupled with award-winning schools, locally sourced restaurants, and the charming downtown areas of Crabapple, Alpharetta, Avalon, as well as proximity to GA-400 and other major highway arteries.
- SubdivisionThompson Manor
- Zip Code30004
- CityMilton
- CountyFulton - GA
Location
- ElementaryCogburn Woods
- JuniorHopewell
- HighCambridge
Schools
- StatusActive
- MLS #7535466
- TypeResidential
MLS Data
- Bedrooms4
- Bathrooms4
- Half Baths1
- Bedroom DescriptionMaster on Main, Oversized Master
- RoomsBasement, Bonus Room
- BasementBath/Stubbed, Daylight, Exterior Entry, Interior Entry, Unfinished, Walk-Out Access
- FeaturesBookcases, Cathedral Ceiling(s), Crown Molding, Double Vanity, Entrance Foyer 2 Story, High Ceilings 10 ft Upper, High Speed Internet, Recessed Lighting, Vaulted Ceiling(s)
- KitchenBreakfast Bar, Cabinets Stain, Kitchen Island, Pantry Walk-In, Stone Counters, View to Family Room
- AppliancesDishwasher, Double Oven, Gas Range, Gas Water Heater, Microwave, Range Hood, Refrigerator
- HVACCeiling Fan(s), Central Air, Zoned
- Fireplaces2
- Fireplace DescriptionFactory Built, Family Room, Gas Starter
Interior Details
- StyleEuropean
- ConstructionBrick 4 Sides, Stone
- Built In2025
- StoriesArray
- ParkingAttached, Detached, Garage, Garage Door Opener, Garage Faces Side, Level Driveway
- FeaturesPrivate Entrance, Private Yard
- UtilitiesCable Available, Electricity Available, Natural Gas Available, Phone Available, Underground Utilities, Water Available
- SewerSeptic Tank
- Lot DescriptionBack Yard, Front Yard, Landscaped, Level, Sprinklers In Front, Sprinklers In Rear
- Lot Dimensionsx
- Acres1.626
Exterior Details
Listing Provided Courtesy Of: Berkshire Hathaway HomeServices Georgia Properties 770-475-0505

This property information delivered from various sources that may include, but not be limited to, county records and the multiple listing service. Although the information is believed to be reliable, it is not warranted and you should not rely upon it without independent verification. Property information is subject to errors, omissions, changes, including price, or withdrawal without notice.
For issues regarding this website, please contact Eyesore at 678.692.8512.
Data Last updated on December 9, 2025 4:03pm





































